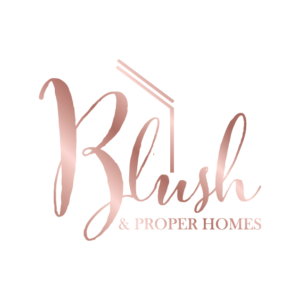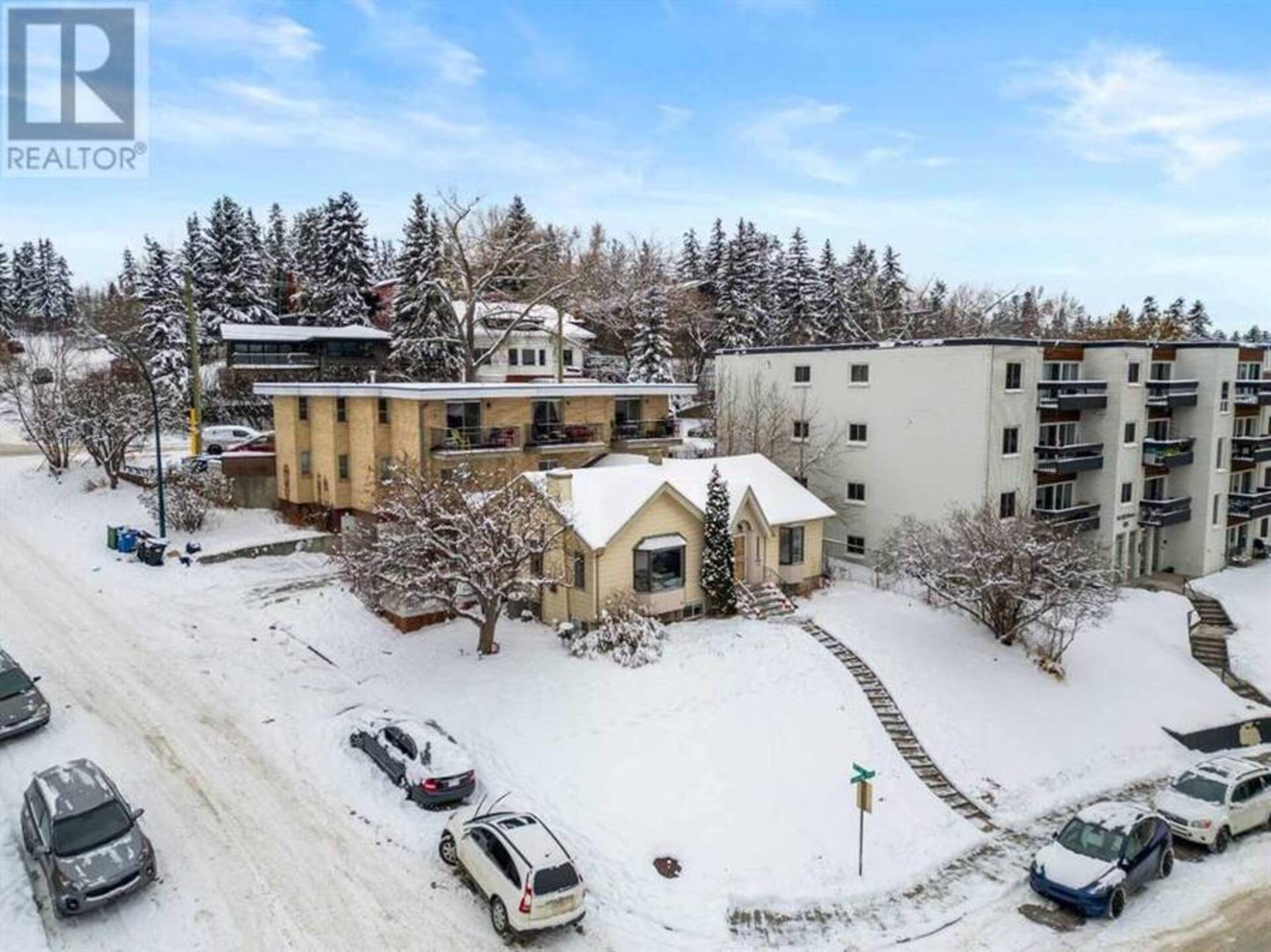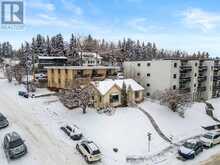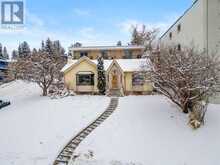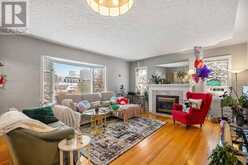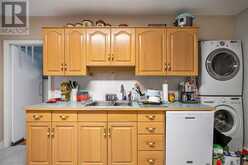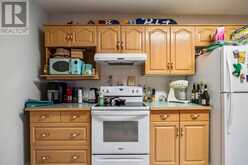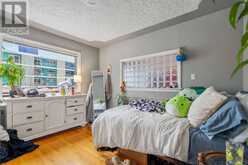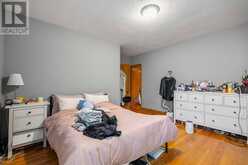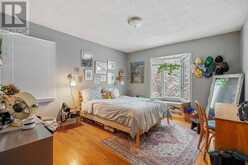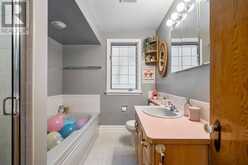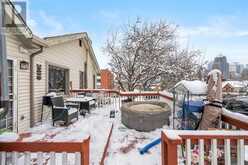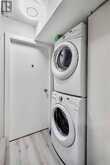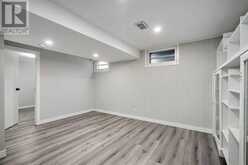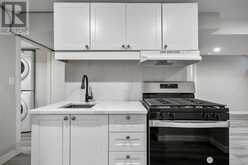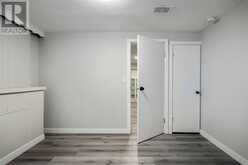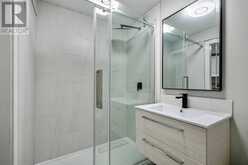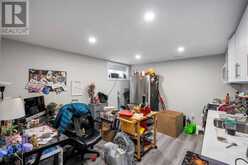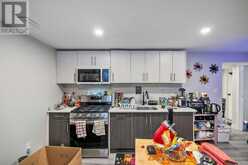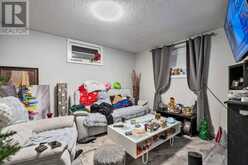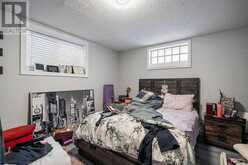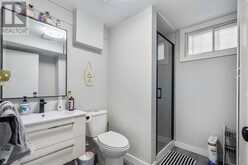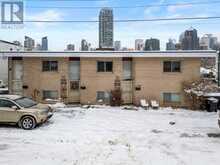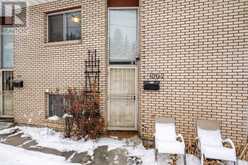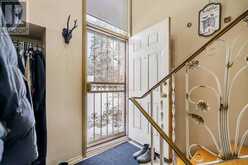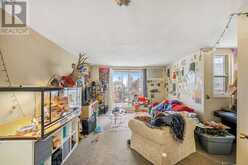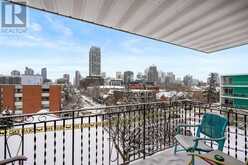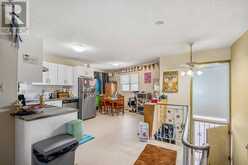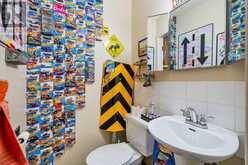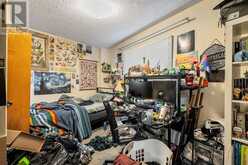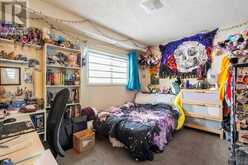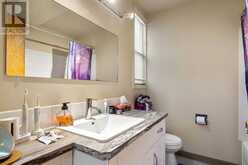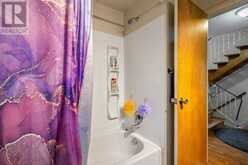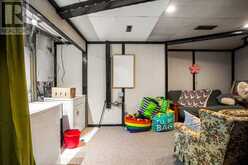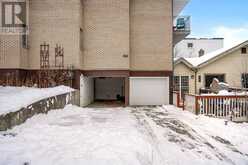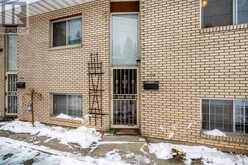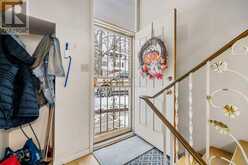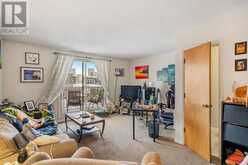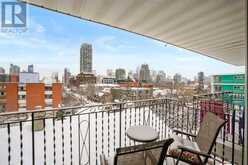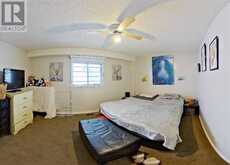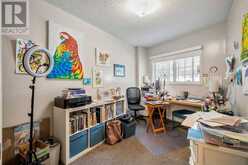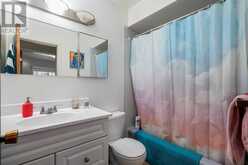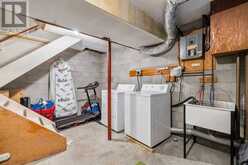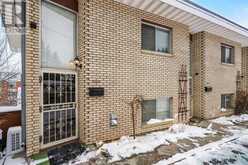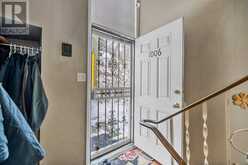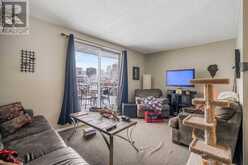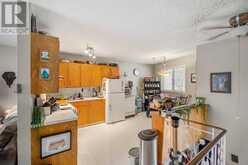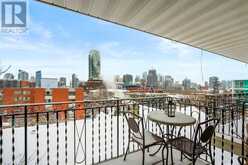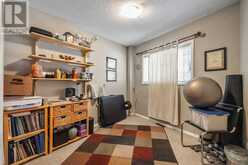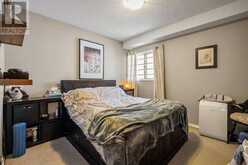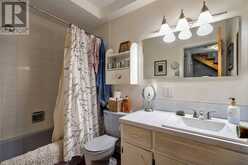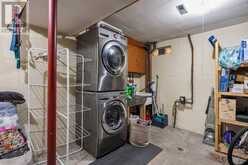1003 Cameron Avenue SW, Calgary, Alberta
$2,490,000
- 4,356 Square Feet
Exceptional Investment Opportunity: 4-Plex-Bungalow House with 3 Attached Townhouses in Prime Mount Royal Location!Introducing a unique and remarkable 4-plex at 1003 Cameron Ave SW, perfectly nestled in the sought-after Lower Mount Royal neighbourhood. This prime real estate boasts an unbeatable location, just steps away from the vibrant heart of 17th Ave SW, making it a coveted choice for savvy investors and visionary developers alike.This exceptional property features a spacious bungalow house with three bedrooms alongside three additional attached townhouses, all fully rented, ensuring immediate revenue generation. The main of the bungalow house floor unit showcases a bright living room, a charming dining area, a well-equipped kitchen, a sunroom, and a full bathroom. The fully developed basement further enhances the property's appeal by including two separate, self-contained units: one 2-bedroom and one 1-bedroom, each equipped with its own kitchen and bathroom. Collectively, the property generates an impressive income of $12,000 per month, with abundant potential for even higher returns.The three townhouses, accessible from Royal Ave, are in excellent condition and designed for tenant appeal, featuring configurations that include one townhouse with three bedrooms and 1.5 bathrooms, while the others offer two bedrooms each, with either 1.5 or 1 bathroom. All units come with unobstructed downtown views.Spanning an expansive 6,921.19 sq ft, the lot is zoned M-C2, offering substantial development potential of up to 5 stories. With no maximum density for the site, current zoning allows for a building size of up to 17,230 sq ft and a maximum height of 16.0m (52.5 ft), making this property a haven for ambitious developers eager to innovate.Additional Highlights:Parking On-Site: Convenient on-site parking for tenants and guests, enhancing the property's appeal.Unique Access Points: Access from 9th Street, Royal Ave, and Cameron Ave ensures easy entry for residen ts.Natural Parkade Opportunities: The lot’s advantageous slope creates a cost-effective opportunity for a natural parkade entrance along Cameron Ave.With a solid monthly rental income and significant potential for appreciation, this investment is truly attractive in a blue-chip location with breathtaking views. Additionally, there is ample room to explore possibilities for condominium conversion or enhanced revenue streams. After years of ownership since the 1950s, this developer-friendly seller is open to creative insights—don’t miss out on this fantastic investment opportunity! (id:23309)
- Listing ID: A2181924
- Property Type: Multi-family
- Year Built: 1950
Schedule a Tour
Schedule Private Tour
Rachael Beaulieu would happily provide a private viewing if you would like to schedule a tour.
Match your Lifestyle with your Home
Contact Rachael Beaulieu, who specializes in Calgary real estate, on how to match your lifestyle with your ideal home.
Get Started Now
Lifestyle Matchmaker
Let Rachael Beaulieu find a property to match your lifestyle.
Listing provided by eXp Realty
MLS®, REALTOR®, and the associated logos are trademarks of the Canadian Real Estate Association.
This REALTOR.ca listing content is owned and licensed by REALTOR® members of the Canadian Real Estate Association. This property for sale is located at 1003 Cameron Avenue SW in Calgary Ontario. It was last modified on December 3rd, 2024. Contact Rachael Beaulieu to schedule a viewing or to discover other Calgary real estate for sale.
