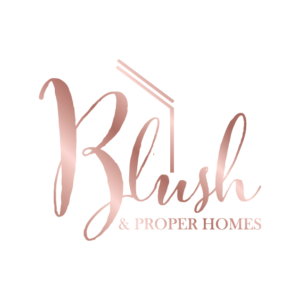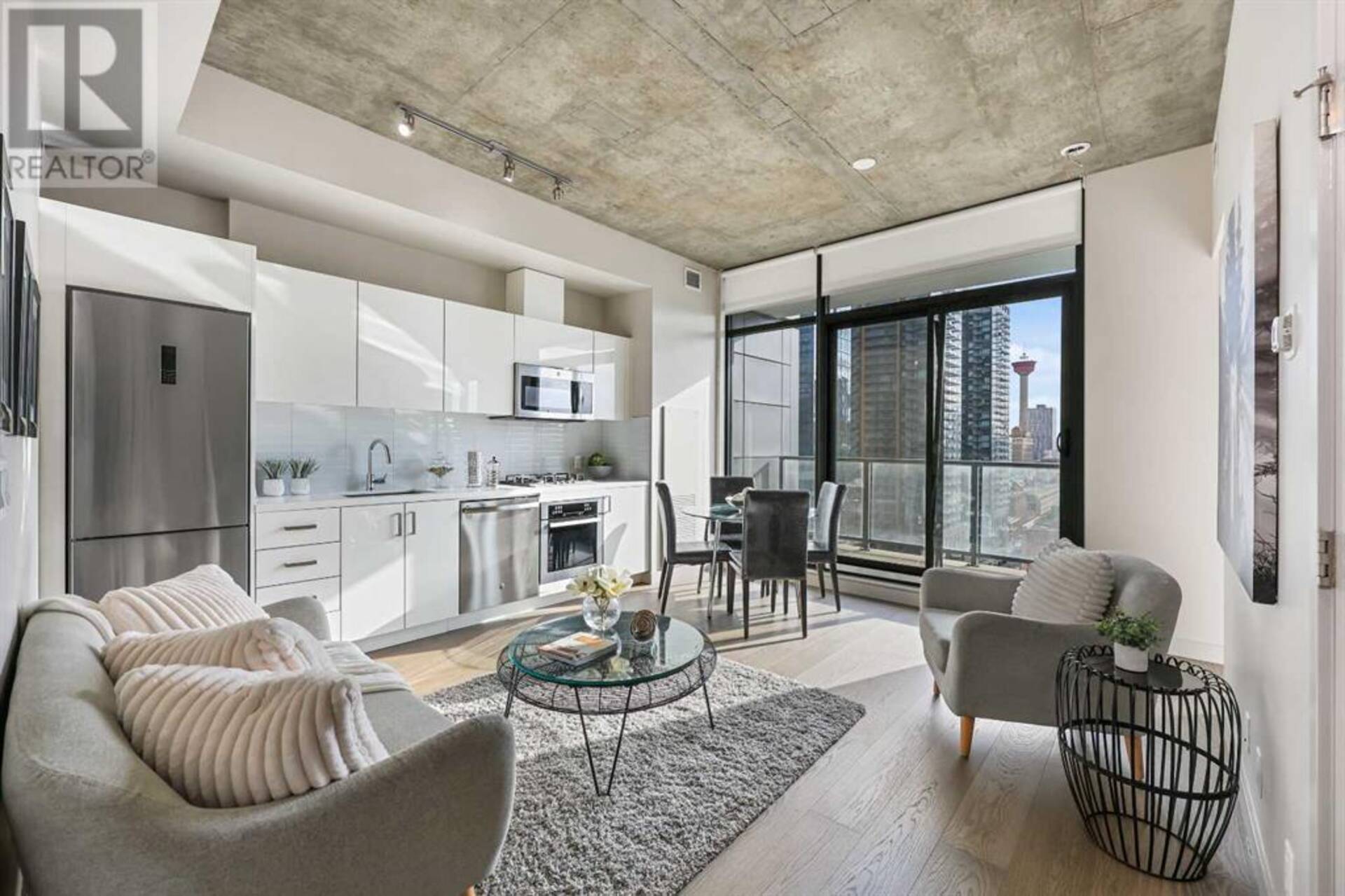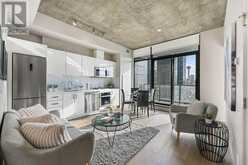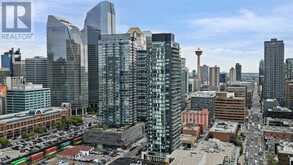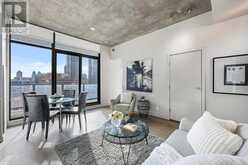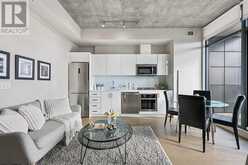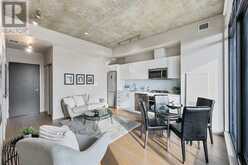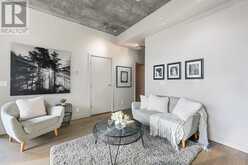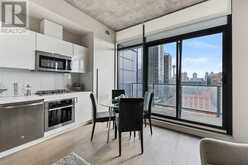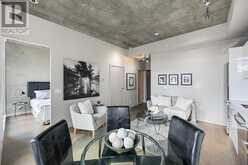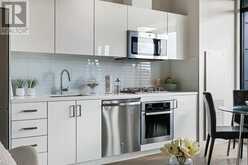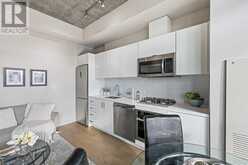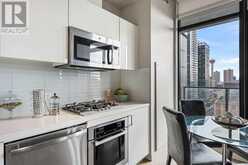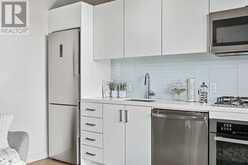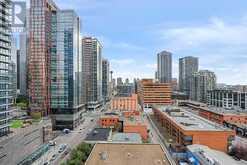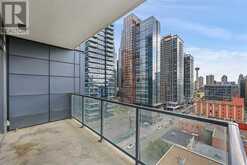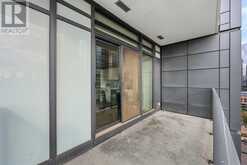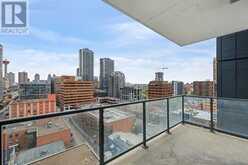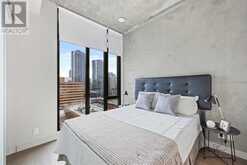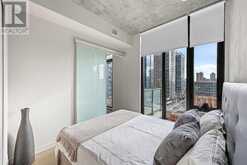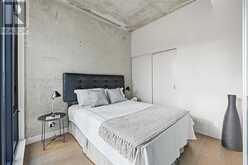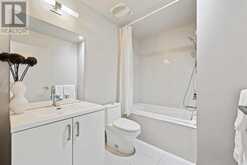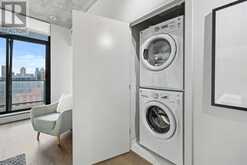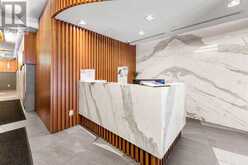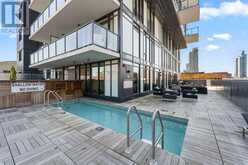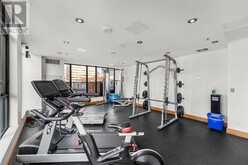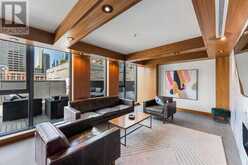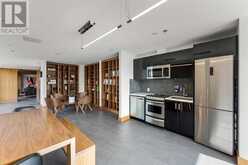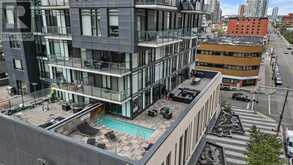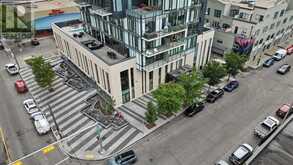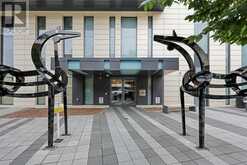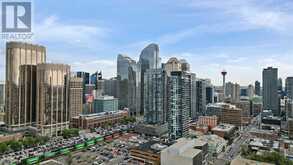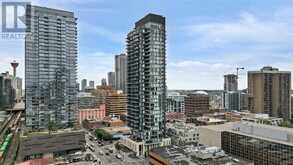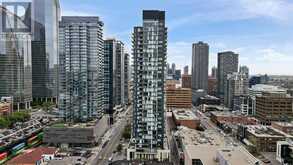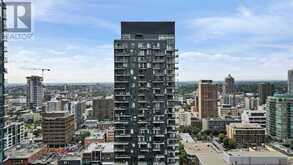1007, 1010 6 Street SW, Calgary, Alberta
$299,000
- 1 Bed
- 1 Bath
- 419 Square Feet
This stylish 10th-floor unit in the highly coveted 6th and Tenth building offers panoramic views of the city skyline, including the iconic Calgary Tower. Ideal for first-time buyers or investors, this one-bedroom, one-bathroom apartment blends luxury and practicality in a prime downtown location. Step into a space featuring 9-foot exposed concrete ceilings, floor-to-ceiling windows, and a private balcony equipped with a gas BBQ outlet, perfect for enjoying your morning coffee or evening grilling while soaking in breathtaking city views. The sleek, modern kitchen boasts stainless steel appliances, a gas cooktop, quartz countertops, and in-suite laundry. Though compact, the smart design optimizes living space for maximum comfort and efficiency. Residents enjoy access to premium building amenities, including a Sky Garden Lounge with an outdoor pool, a state-of-the-art fitness center, a landscaped terrace, bike storage, and 24/7 concierge and security services, ensuring convenience and peace of mind. Nestled in Calgary’s vibrant Beltline district, the location offers easy access to some of the city’s best dining and entertainment. Enjoy brunch at The Beltliner, craft beer at Last Best Brewing & Distillery, or a fine dining experience at Pigeonhole. For coffee lovers, Monogram Coffee and Analog Coffee are both just a short walk away. The lively National on 10th pub is perfect for casual nights out, while Cilantro offers a unique blend of local and international cuisine. With the CORE Shopping Centre, Prince’s Island Park, and the Bow River pathways nearby, outdoor activities and shopping are always within reach. Public transit is easily accessible, with bus stops two blocks away and the LRT just four blocks from your doorstep. Additionally, the building permits short-term rentals like Airbnb and Vrbo, making it a versatile investment opportunity. Experience the best of urban living where style and convenience converge! (id:23309)
- Listing ID: A2166838
- Property Type: Single Family
- Year Built: 2017
Schedule a Tour
Schedule Private Tour
Rachael Beaulieu would happily provide a private viewing if you would like to schedule a tour.
Match your Lifestyle with your Home
Contact Rachael Beaulieu, who specializes in Calgary real estate, on how to match your lifestyle with your ideal home.
Get Started Now
Lifestyle Matchmaker
Let Rachael Beaulieu find a property to match your lifestyle.
Listing provided by Century 21 Bamber Realty LTD.
MLS®, REALTOR®, and the associated logos are trademarks of the Canadian Real Estate Association.
This REALTOR.ca listing content is owned and licensed by REALTOR® members of the Canadian Real Estate Association. This property for sale is located at 1007, 1010 6 Street SW in Calgary Ontario. It was last modified on September 20th, 2024. Contact Rachael Beaulieu to schedule a viewing or to discover other Calgary real estate for sale.
