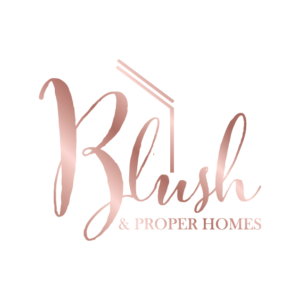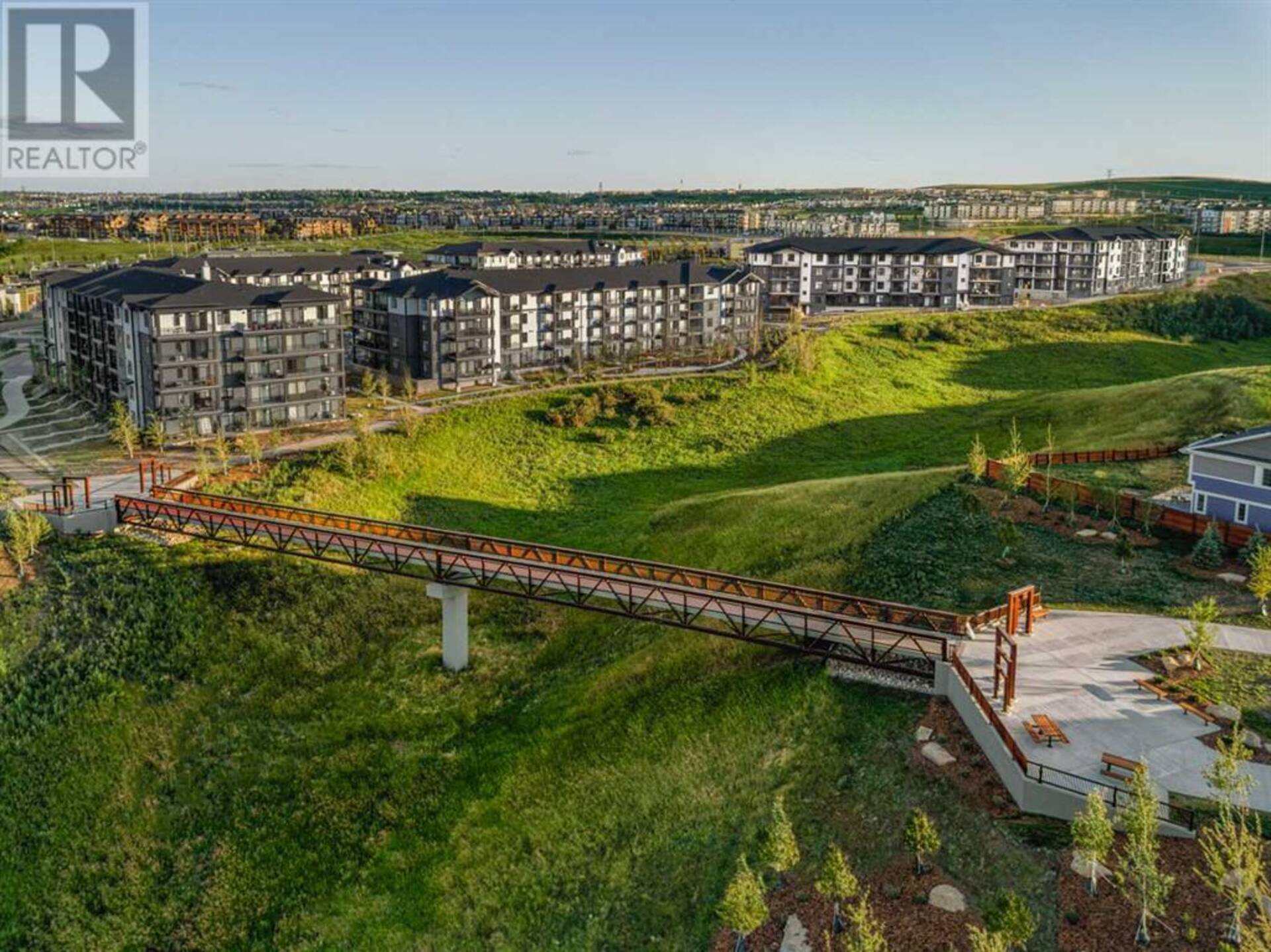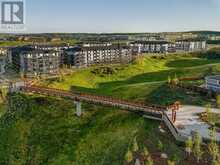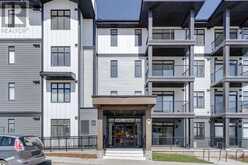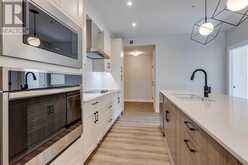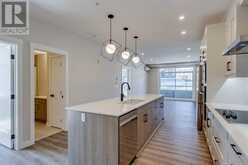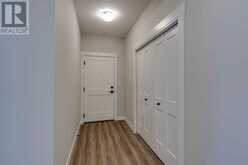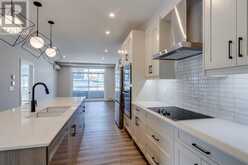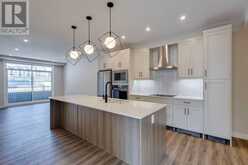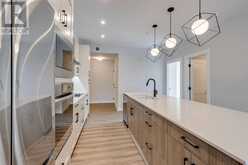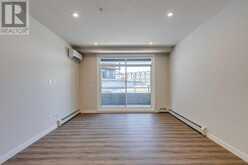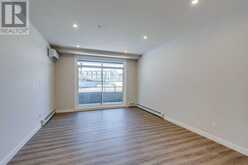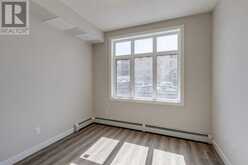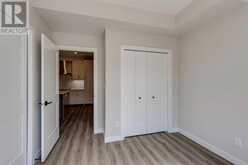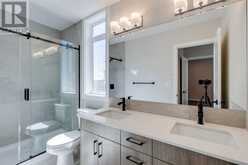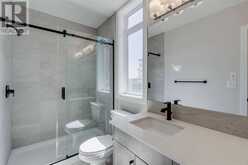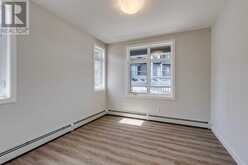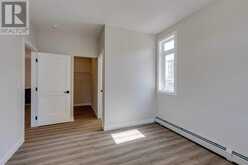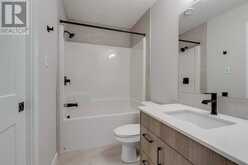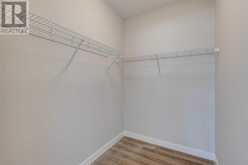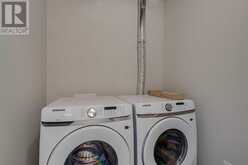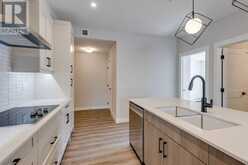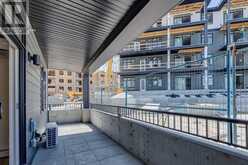101, 50 Sage Hill Walk NW, Calgary, Alberta
$439,900
- 2 Beds
- 2 Baths
- 990 Square Feet
BILD Calgary's #1 selling multi-family development, Sage Walk, proudly presents the award-winning floorplan, The Atwood 2ES. The professionally designed interior includes A/C, 41" upper cabinets with soft-close doors and drawers, luxury vinyl plank, designer tile, stainless steel appliances, pot lights, an 8' wide patio door, a storage locker, and titled parking. Be sure to inquire today about Logel Homes's award-winning Energy Return Ventilation system and industry-leading sound attenuation. Situated in Sage Walk Phase 2, you'll experience an escape amongst nature and walkable amenities in a location like no other. At your doorstep, stroll to a T&T Supermarket and walk or bike along 25 km of pathways, an environmental reserve, and numerous retail and shopping experiences, including coffee shops, grocery stores, and restaurants. Enjoy walking across the new pedestrian bridge and enjoying all that 384,000 square feet of retail has to offer. Over 480 homeowners have made Sage Walk Home - Don't miss out on one of the best condo locations in Calgary. Why buy with Logel Homes? Acknowledged as Calgary's most award-winning multi-family builder, Logel Homes is built on a legacy of innovation, quality, and a passion for exceptional customer experience. Across 5000+ homes, 75+ buildings, and 25 years, Logel Homes's passion for homebuilding has resulted in the team being named the 4x consecutive Large Volume Multi-Family Builder of the Year, 8x Best Customer Experience & 2023's Builder of Choice, a 5-Star Google Rating (230+ reviews), and Canada's Best Managed Platinum winner, Logel Homes is setting the standard for multi-family living. (id:23309)
- Listing ID: A2159671
- Property Type: Single Family
Schedule a Tour
Schedule Private Tour
Rachael Beaulieu would happily provide a private viewing if you would like to schedule a tour.
Match your Lifestyle with your Home
Contact Rachael Beaulieu, who specializes in Calgary real estate, on how to match your lifestyle with your ideal home.
Get Started Now
Lifestyle Matchmaker
Let Rachael Beaulieu find a property to match your lifestyle.
Listing provided by RE/MAX Real Estate (Central)
MLS®, REALTOR®, and the associated logos are trademarks of the Canadian Real Estate Association.
This REALTOR.ca listing content is owned and licensed by REALTOR® members of the Canadian Real Estate Association. This property for sale is located at 101, 50 Sage Hill Walk NW in Calgary Ontario. It was last modified on August 22nd, 2024. Contact Rachael Beaulieu to schedule a viewing or to discover other Calgary real estate for sale.
