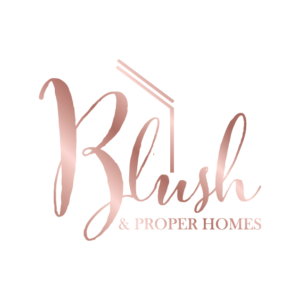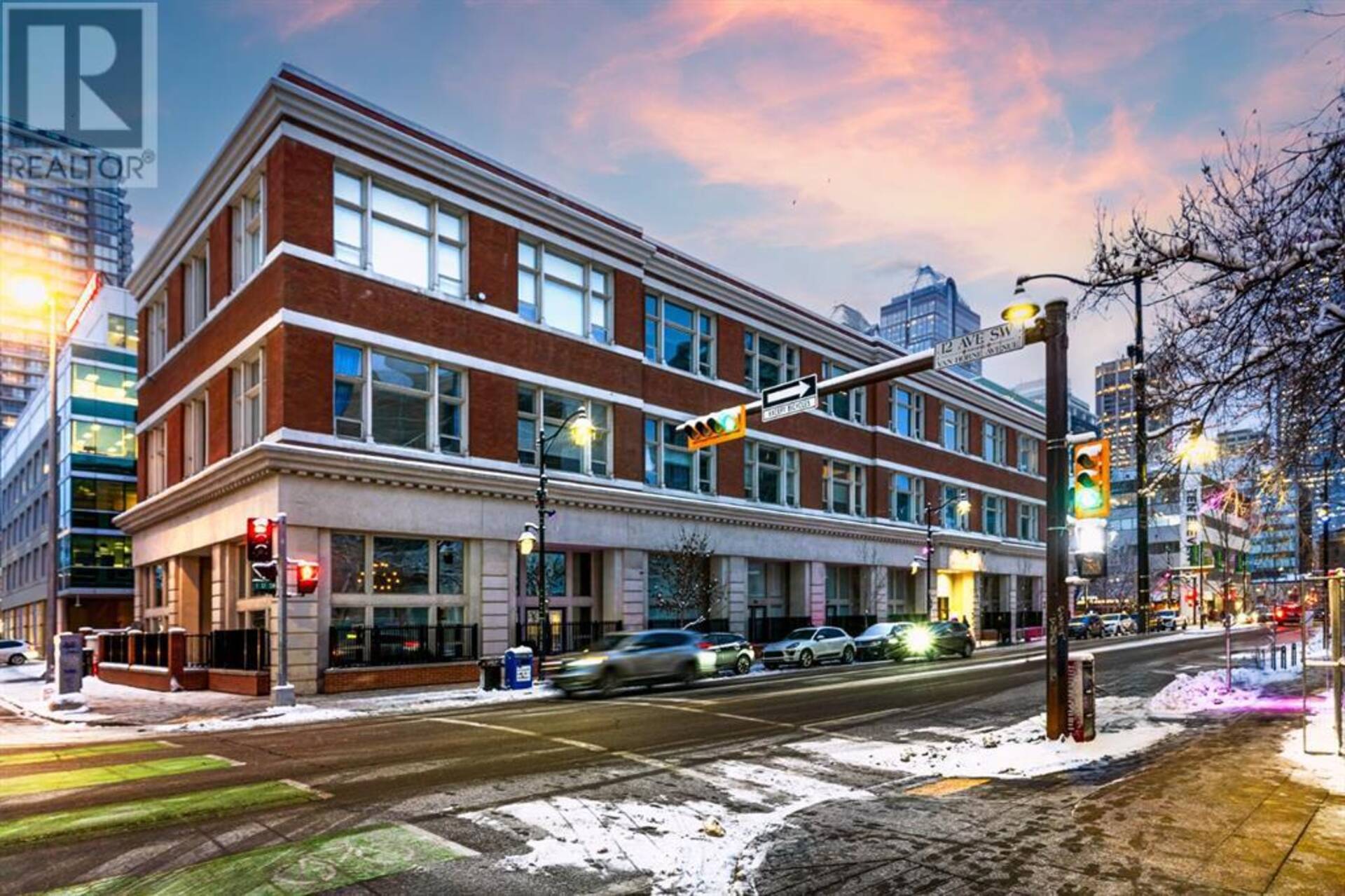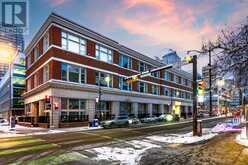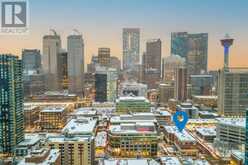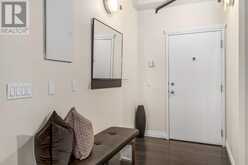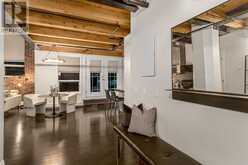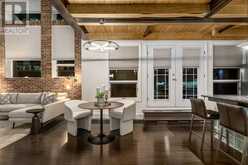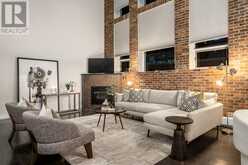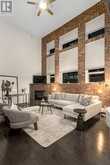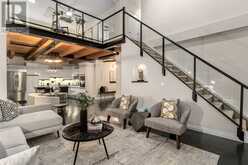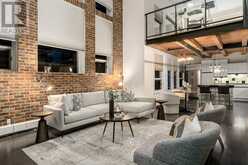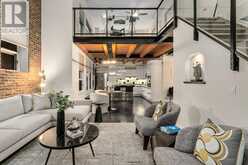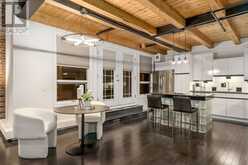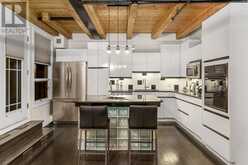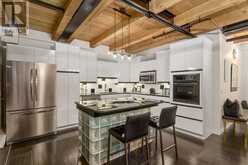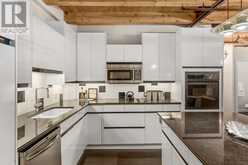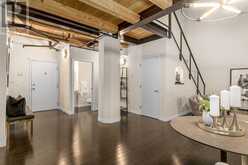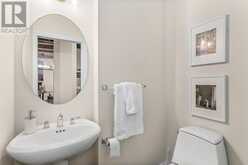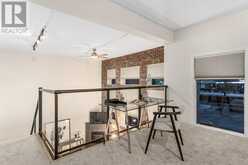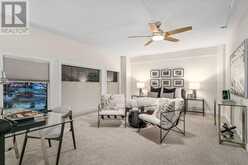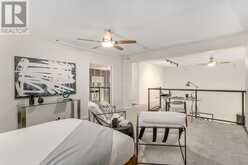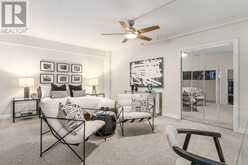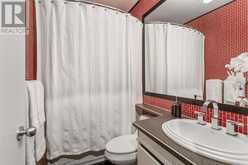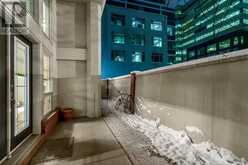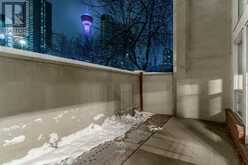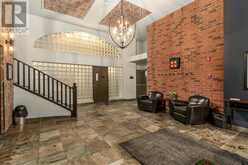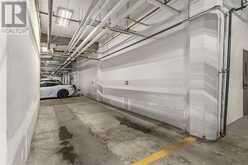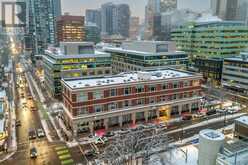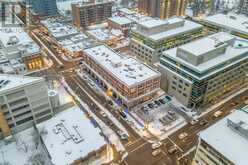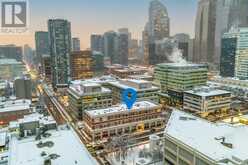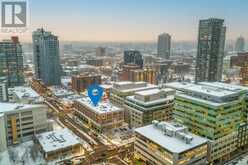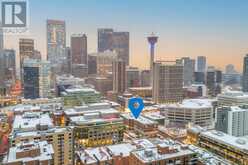107, 1117 1 Street SW, Calgary, Alberta
$699,000
- 1 Bed
- 2 Baths
- 1,162 Square Feet
Experience an unrivalled lifestyle in one of the city's most historic buildings. Renowned for its location and unique charm, the Manhattan is zoned for both residential and commercial, providing the perfect opportunity for cultivating an ideal live-work space truly unlike any other. This iconic New York inspired loft is a fusion of intriguing aesthetics and urban convenience, curating the ultimate inner city hideaway. Immerse yourself in a newly painted, freshly carpeted, two-storey suite full of personality. This unit opens up to 18' soaring ceilings in its expansive main living area, with a characteristic fir beamed ceiling, huge windows, immaculate hardwood flooring, and black iron accents scattered throughout. An exposed brick wall with a tile fronted corner gas fireplace further exemplifies the calibre and rarity of this captivating property. The dazzling chef's kitchen features a glass block detailed island, stainless steel appliances, and sleek white cabinetry with accompanying granite countertops. Nearby french doors lead out onto the private ground level patio, fully equipped with a gas line hook-up and phenomenal views of the cityscape above. Ascend the glass railing staircase into the versatile upper level, a remarkably spacious area that can easily be configured to accommodate various work stations, or simply a private retreat that boasts a walk-in closet and 4 piece ensuite adorned with red tile. Additional perks that tie in function and practicality include a 2 piece bathroom by the front entrance, upper level in-suite laundry, and abundant storage potential throughout the unit. This multi-level suite exudes luxury, solitude, and refinement; whether utilized as a corporate office or an enviable private residence, this is a top tier collector item and worthy addition to any real estate aficianado's portfolio. Take full advantage of condo exclusive enjoyment with an assigned parking stall and personal storage locker in the secure underground parkade. Pos itioned in the heart of the Beltline, Calgary's most electric social district, filled with local boutiques, fine dining, endless entertainment, epic nightlife, and an active arts scene. Mere steps from First Street Food Market & Bar, countless everyday amenities, and only a short walking distance to cultural landmarks and esteemed attractions like the Calgary Stampede grounds, BMO Convention Centre, 17th Avenue Retail & Entertainment District, and Stephen Avenue. Prepare to fully appreciate the benefit of an exceptionally quick commute to the Downtown Core in minutes, and equally easy access to plenty of major thoroughfares. Don't miss out on the chance to acquire an authentic, upper echelon hidden gem in one of the city's most desirable locales. (id:23309)
- Listing ID: A2177841
- Property Type: Single Family
- Year Built: 1911
Schedule a Tour
Schedule Private Tour
Rachael Beaulieu would happily provide a private viewing if you would like to schedule a tour.
Match your Lifestyle with your Home
Contact Rachael Beaulieu, who specializes in Calgary real estate, on how to match your lifestyle with your ideal home.
Get Started Now
Lifestyle Matchmaker
Let Rachael Beaulieu find a property to match your lifestyle.
Listing provided by CIR Realty
MLS®, REALTOR®, and the associated logos are trademarks of the Canadian Real Estate Association.
This REALTOR.ca listing content is owned and licensed by REALTOR® members of the Canadian Real Estate Association. This property for sale is located at 107, 1117 1 Street SW in Calgary Ontario. It was last modified on November 21st, 2024. Contact Rachael Beaulieu to schedule a viewing or to discover other Calgary real estate for sale.
