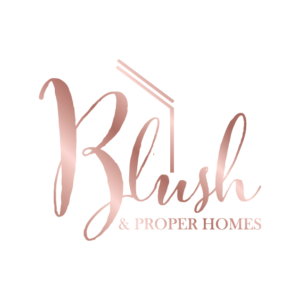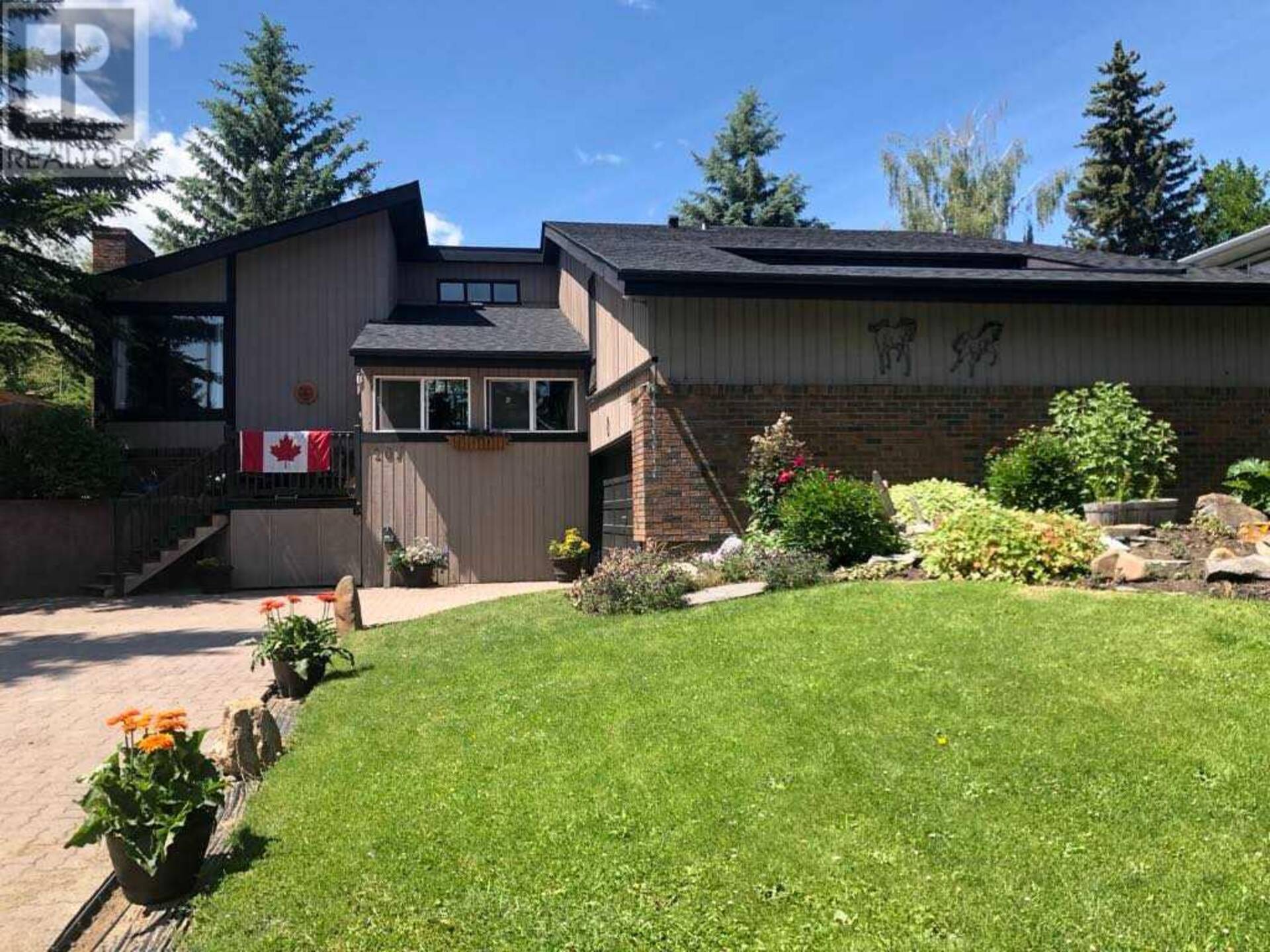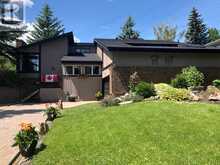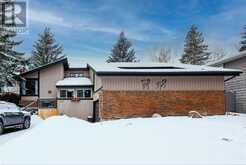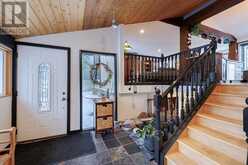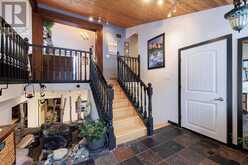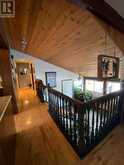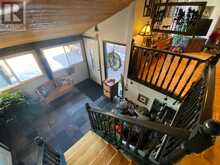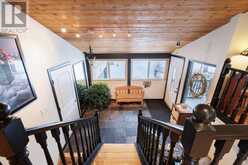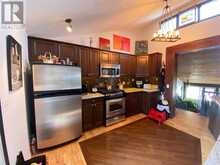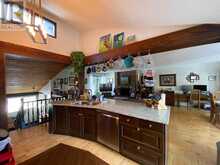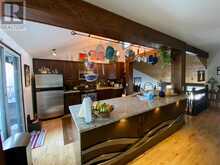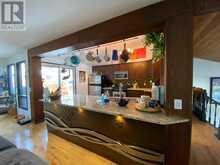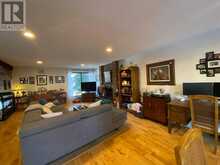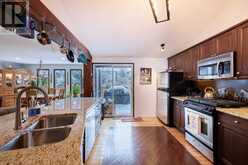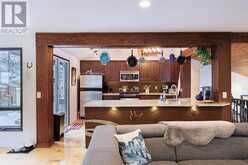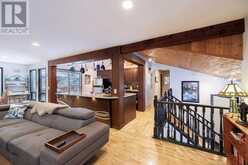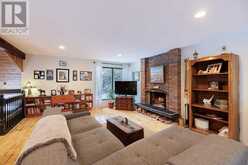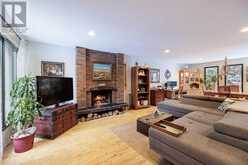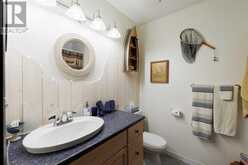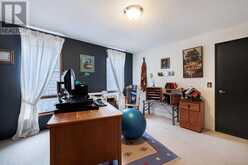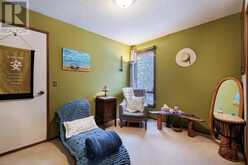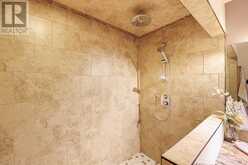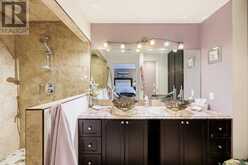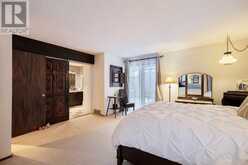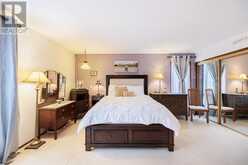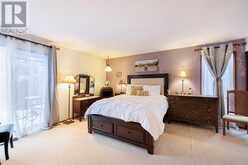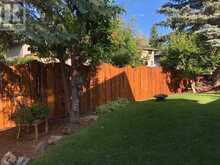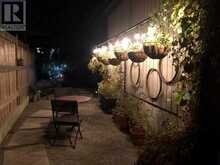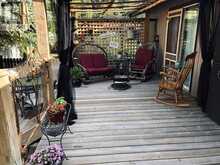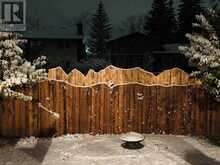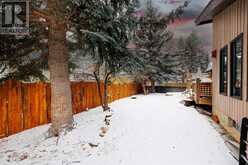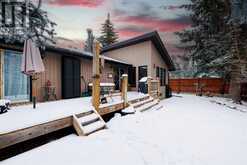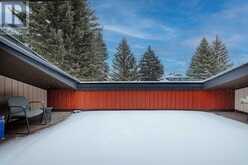107 Oakfern Way SW, Calgary, Alberta
$837,000
- 5 Beds
- 3 Baths
- 1,717 Square Feet
A Rare Gem in Oakridge Estates. A Unique Offering with 3015 sqft of developed space on two levels and five bedrooms. It’s the kind of home that invites second glances by all who walk this friendly community. Its layout features a double attached garage with a direct entry into the lower level. Its Prime Location, just a block away from the stunning South Glenmore Park, is a haven for nature enthusiasts, cyclists, trailblazers, kayakers, runners, birdwatchers, and fishermen. It offers an exceptional opportunity for families seeking proximity to top-tier schools, shopping centers, the ring road, and recreational areas.The generous 1,700+ square feet on the main level, mirrored by an equally spacious lower level, has five bedrooms, 3 bathrooms up, open-concept kitchen featuring granite countertops, stainless steel appliances, including a gas stove and new dishwasher, and custom metal counter top back splash and Island wrap-around. Central vac system both up and down. Newer roof, eaves and downspouts in 2019. The vaulted ceiling and patio doors lead to a two-level deck, perfect for entertaining and relaxing. The adjoining living and dining area are enhanced by sunshine maple floors and large windows that invite natural light.The primary suite offers a serene retreat with a spacious lounge area, direct access to the back deck, and a luxurious ensuite bathroom complete with double sinks, floor-to-ceiling storage, a separate water closet, and an extra large shower with a bench and steam unit.Two additional bedrooms on the upper level open onto a private rooftop patio, perfect for sunbathing or stargazing. The lower level features two more bedrooms, a full bathroom, a laundry/utility room, and a continental kitchen. A spacious rec room with a second fireplace offers the potential to create a music or exercise room.The fully-fenced backyard with a south-facing garden is perfect for your pets and children to play, and for growing tomatoes, herbs and flowers. This lovingl y maintained home is ready to welcome your family and personal touches where you can finish off some of the work that has been started. Oakridge Estates, with its rich history and modern conveniences stands as a testament to family life and the creation of lasting memories. (id:23309)
- Listing ID: A2193852
- Property Type: Single Family
- Year Built: 1977
Schedule a Tour
Schedule Private Tour
Rachael Beaulieu would happily provide a private viewing if you would like to schedule a tour.
Match your Lifestyle with your Home
Contact Rachael Beaulieu, who specializes in Calgary real estate, on how to match your lifestyle with your ideal home.
Get Started Now
Lifestyle Matchmaker
Let Rachael Beaulieu find a property to match your lifestyle.
Listing provided by Century 21 Bravo Realty
MLS®, REALTOR®, and the associated logos are trademarks of the Canadian Real Estate Association.
This REALTOR.ca listing content is owned and licensed by REALTOR® members of the Canadian Real Estate Association. This property for sale is located at 107 Oakfern Way SW in Calgary Ontario. It was last modified on February 17th, 2025. Contact Rachael Beaulieu to schedule a viewing or to discover other Calgary real estate for sale.
