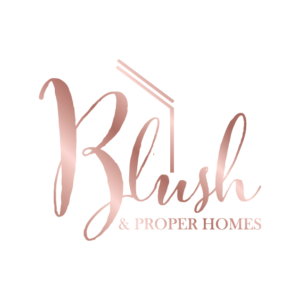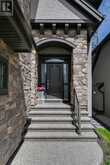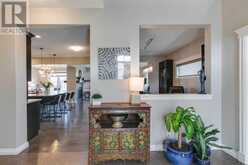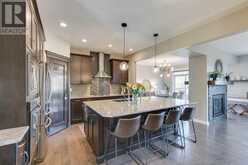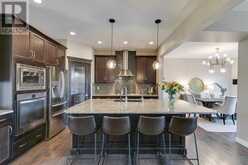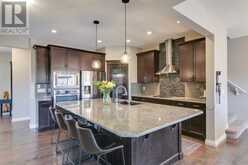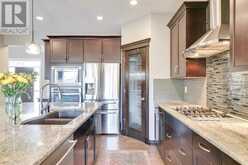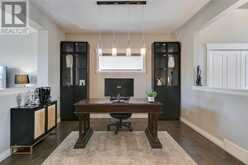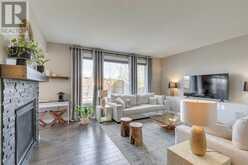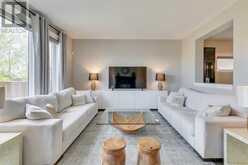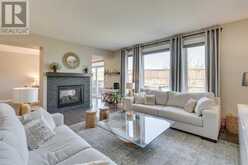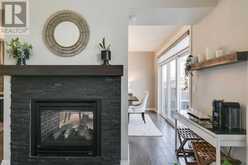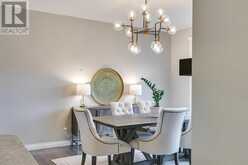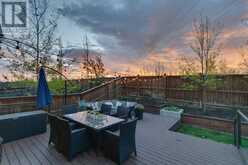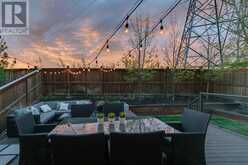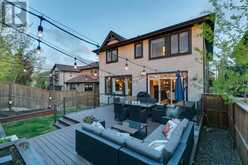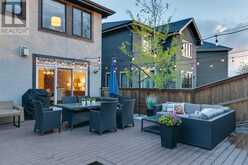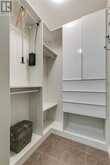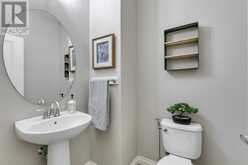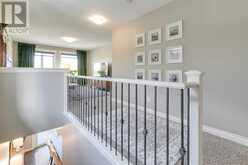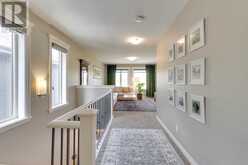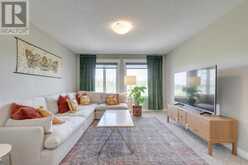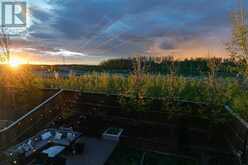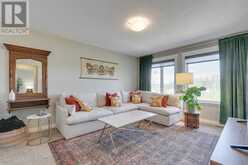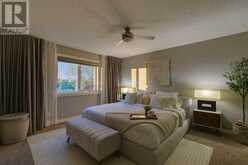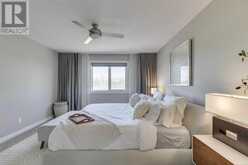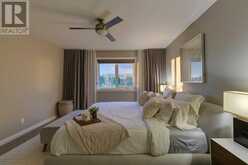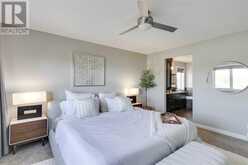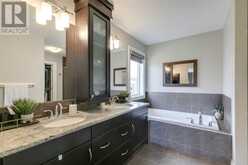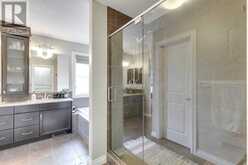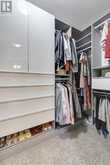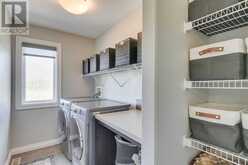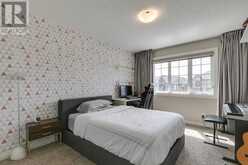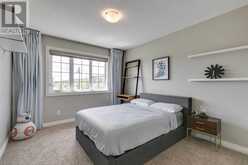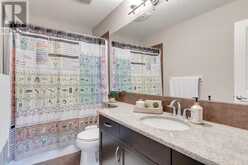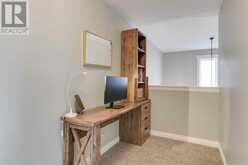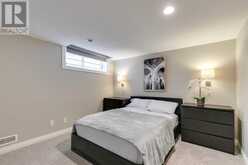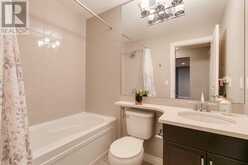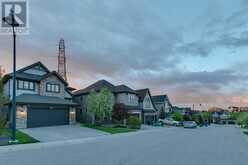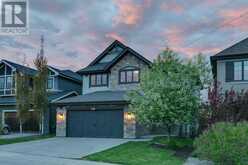110 Ascot Crescent SW, Calgary, Alberta
$1,099,995
- 4 Beds
- 4 Baths
- 2,523 Square Feet
Your dream home awaits at Castle Keep! A hidden gem of newer homes in Aspen Woods secluded on a private crescent, this home provides the privacy you've long been searching for with no neighbors behind you! This luxury home offers over 3700sqft. of thoughtfully curated space perfect for those growing families. Minutes from the highly sought after Weber Academy and other top-rated public and private schools. As you pull up, you'll notice the beautiful exterior facade featuring elegant natural stone and stucco as well as an aggregate front driveway and entry. The spacious foyer is perfect for welcoming family and friends. The main floor features timeless hardwood floors throughout, a chefs kitchen with built-in appliances and an oversized kitchen island perfect for entertaining. You also have a dedicated open space office that could easily be converted into a playroom. A double-sided fireplace with natural stone features splits the spacious living and dining space which opens up to your backyard oasis! The thoughtfully designed no maintenance deck provides ample space to enjoy family time and enjoy the beautiful sunsets Calgary offers. The professional landscaping provides the privacy you've always desired along with underground irrigation and AC for your convenience. The mudroom completed with California closets leads to your oversized garage with a Gladiator shelving system for your storage needs. Upstairs, you are greeted to a well-appointed bonus room where you can unwind with your loved ones from a long day. The large primary retreat just steps away offers a spa like en-suite with double vanities, a soaker tub and an upgraded tiled shower leading to your large walk-in closet! Bedrooms two and three are larger than your average with an additional full bath separating the two. Completing this space is an additional loft/flex space perfect for the kids to study as well as a dedicated laundry room equipped with a folding counter and plenty of storage. The professional ly developed basement offers room to host large gatherings and games nights featuring a dry bar with both a wine fridge and bar fridge plus an additional bedroom and full bath for guests. Upgrades include, larger windows throughout providing loads of natural light, a reverse osmosis system equipped with a water softener, built-in speakers in the basement for your home theatre needs, central vac and attachments, California Closet installs, built-in media units and much more! Just steps from the new ring road, a short drive to the Rocky Mountains and a quick commute to downtown, this home has it all and shows 10/10. The best VALUE on the West Side. Book your private tour today before it's too late! (id:23309)
- Listing ID: A2136633
- Property Type: Single Family
- Year Built: 2011
Schedule a Tour
Schedule Private Tour
Rachael Beaulieu would happily provide a private viewing if you would like to schedule a tour.
Match your Lifestyle with your Home
Contact Rachael Beaulieu, who specializes in Calgary real estate, on how to match your lifestyle with your ideal home.
Get Started Now
Lifestyle Matchmaker
Let Rachael Beaulieu find a property to match your lifestyle.
Listing provided by Century 21 Bamber Realty LTD.
MLS®, REALTOR®, and the associated logos are trademarks of the Canadian Real Estate Association.
This REALTOR.ca listing content is owned and licensed by REALTOR® members of the Canadian Real Estate Association. This property, located at 110 Ascot Crescent SW in Calgary Ontario, was last modified on May 31st, 2024. Contact Rachael Beaulieu to schedule a viewing or to find other properties for sale in Calgary.
