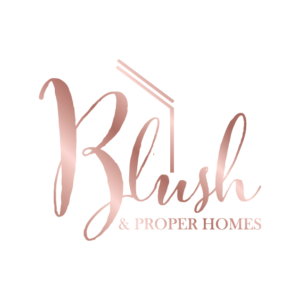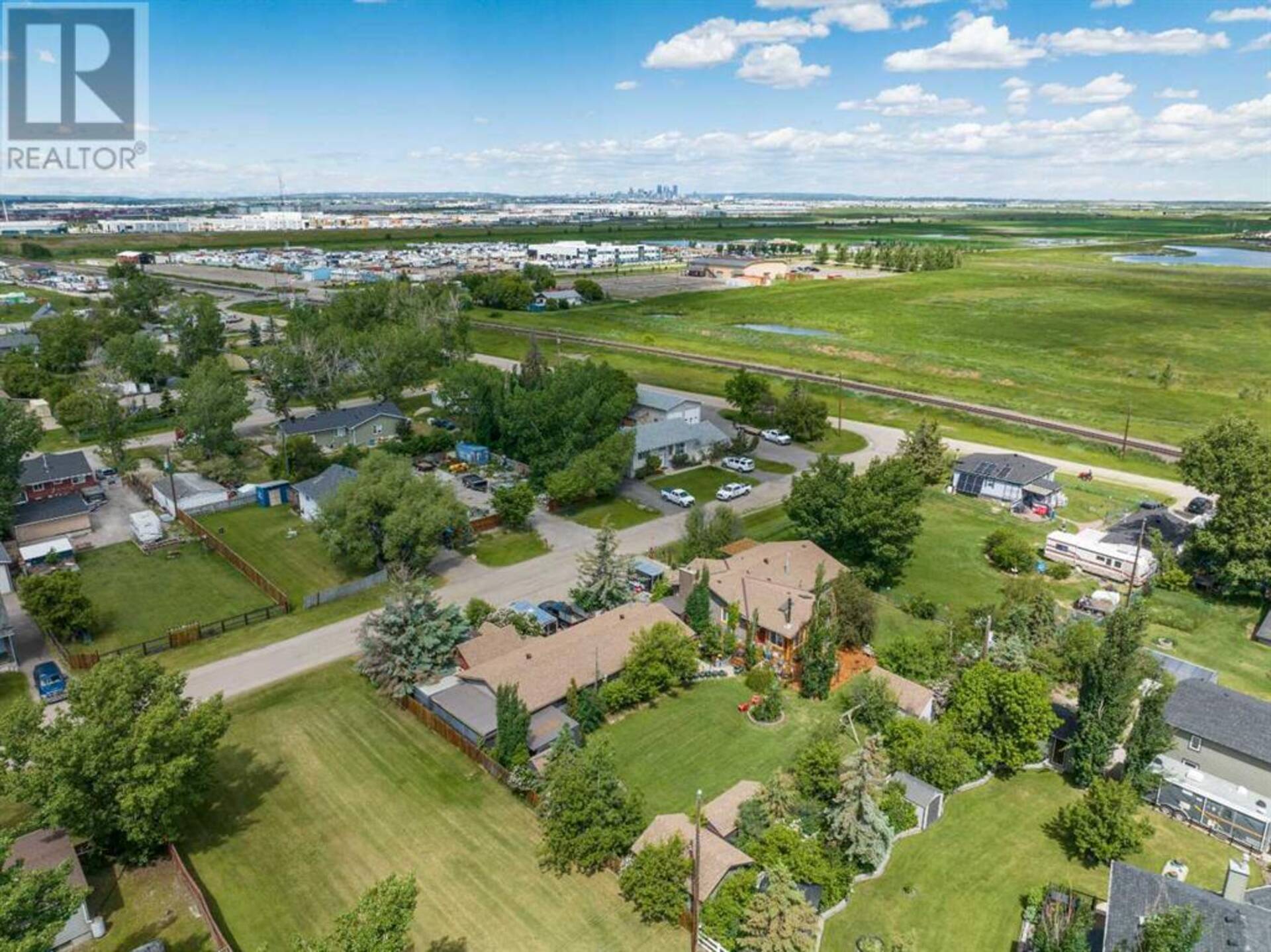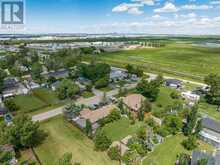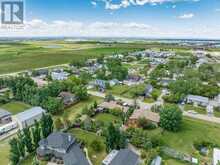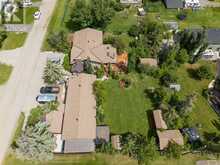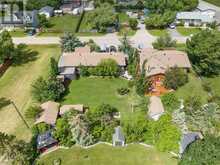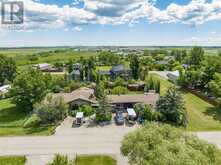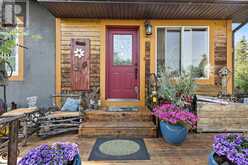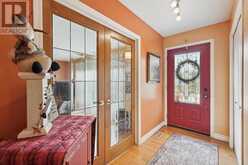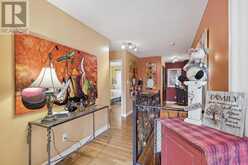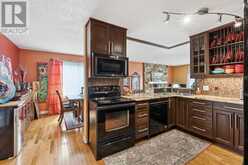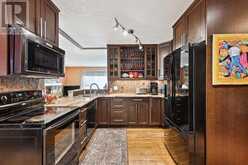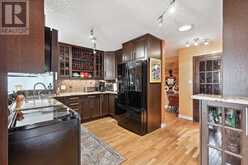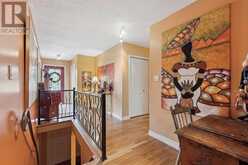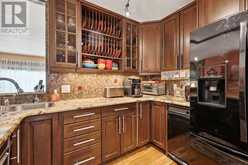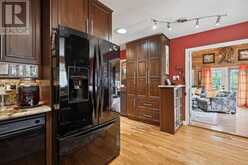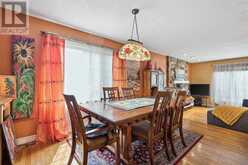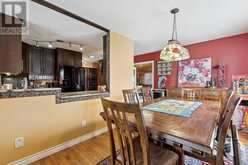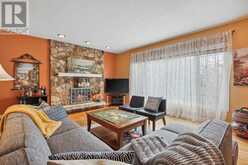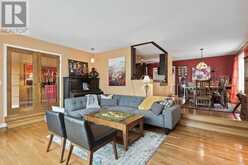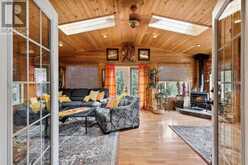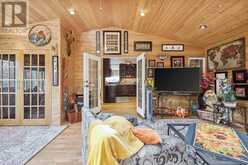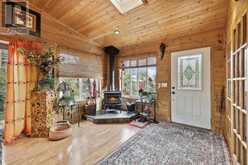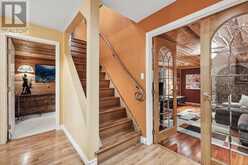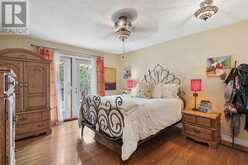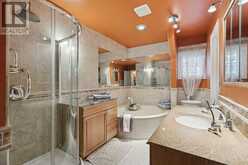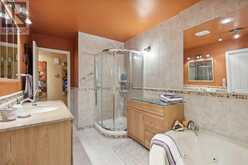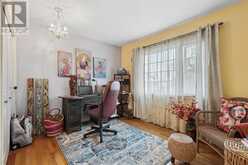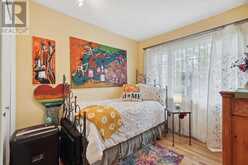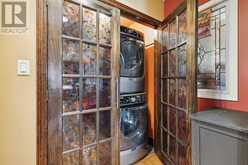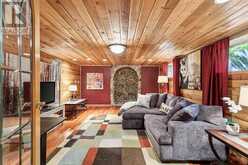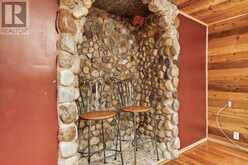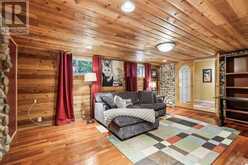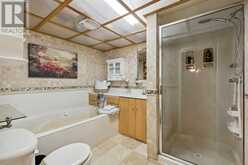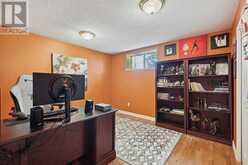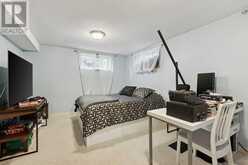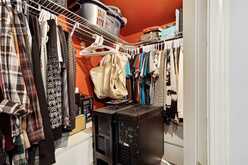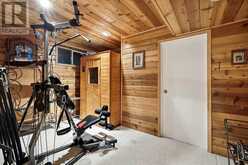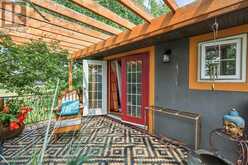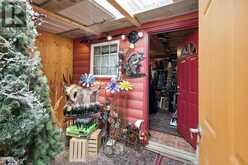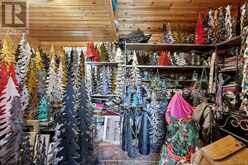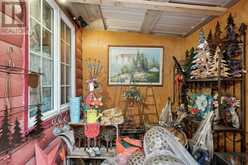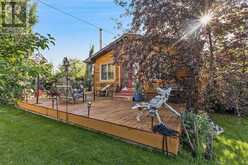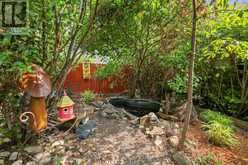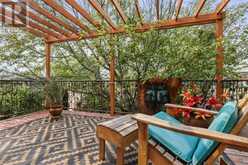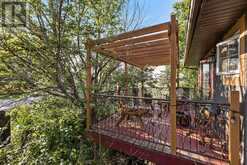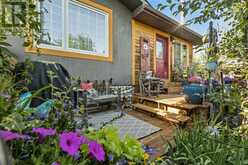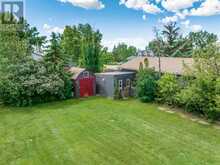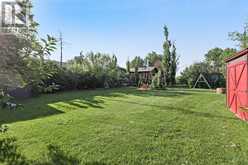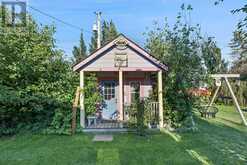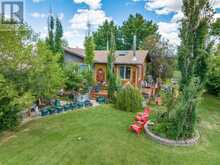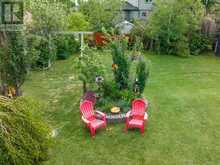11326 87 Street SE, Calgary, Alberta
$995,000
- 5 Beds
- 3 Baths
- 1,814 Square Feet
This 3157.83 Sq Ft Developed BUNGALOW has 5 Bedrooms, 2 ½ Bathrooms (incl/SHOP), 7 SHEDS, 2 CABINS, a Cube STORAGE (13’11” X 7’10” Exterior Dimensions), a MASSIVE 59’0” X 23’1” SHOP w/OVERHEAD Doors, 2 PARKING PADS (37’4” X 27’4”, + a 49’3” X 17’3”), + a PLAYHOUSE, all on .43 of an ACRE!!! Walking up to the INVITING Porch, you will see the UNIQUE DETAILS of CREATIVITY, + STYLE incl/French Doors. Inside the SPACIOUS Foyer are CHEERY colors throughout, + HARDWOOD Flooring. The HUGE Living Room has a COZY Wood-burning Fireplace for those chilly nights, + it’s GREAT for when GUESTS come over. The Dining Room is up a stair that can EASILY accommodate a LARGE table for meals, + LAUGHTER w/FAMILY, + FRIENDS as you make MEMORIES together. The Updated 2018 SLEEK Kitchen has an ARCHITECTURAL cut-out for a wall allowing in NATURAL Light, Floor-to-Ceiling Modern Espresso Cabinetry, GRANITE Countertops, Tiled Backsplash, + Black Appliances. Step into a HAVEN of the STUNNING Sunroom, designed to be a true RETREAT from the everyday. Featuring EXQUISITE hardwood throughout, this space boasts a 10’3” VAULTED Ceiling, 2 Sky Lights, Walls, + Floor all adorned in Rich, Natural Wood, creating a seamless atmosphere. A Corner Wood-Burning Stove adds CHARM, + WARMTH to this space. There are 2 doors leading to the Patio, Deck, + BBQ Patio. Down the hallway are the Laundry Room behind GORGEOUS STAINED GLASS Doors, the 2nd, + 3rd GOOD-SIZED Bedrooms, + the Primary Bedroom. There is a PRIVATE Deck off it for RELAXING over a Morning Coffee as you plan your day. The WALK-IN Closet, + a Tiled 4 pc EN-SUITE Bathroom has a Jetted Tub for soaking in after a long day, + a Standing Glass Shower. In the Basement is the Family Room w/Rich Natural Wood, + STONE accent walls giving it a place where LOVED ONES could have GAME, + MOVIE nights. The 4 pc Bathroom has a Soaker Tub, + a Standing Glass Shower. The 4th, + 5th Bedrooms have WALK-IN Closets for more STORAGE, + the Utility Room w/Sink, (OVERSIZED H2 O 2019, Kinetico Filter System, Drinking Water System, 3 GPM Well {1991}, + Septic), a Flex Area, a Sauna, + a STORAGE Room completes the Full Basement. The roof was replaced in 2020, + a New Addition was added to the house in 2008. The Backyard has a Playhouse, a Fire Pit area for gazing up at a starry night, a Pond, + Metal Gazebo w/Fire Pit, 2 Cabins incl/Cabin Patio, + more!!! The Infrared Heat in SHOP (incl/2 Compressors/Working Benches/Shelving, + Refrigerator) has a 2 pc Bathroom, STORAGE, + there are 2 PARKING PADS. This HOME is PERFECT for the HOME-BASED BUSINESS (just a few steps away) allowing FLEXIBILITY, + CREATIVITY!!! EASY ACCESS to Stoney Trail, + Glenmore Trail. Approximately 7 min from South Trail Crossing (Shops of 130th), + less than 10 minutes to Deerfoot Trail. Book a showing TODAY!!! (id:23309)
- Listing ID: A2157780
- Property Type: Single Family
- Year Built: 1979
Schedule a Tour
Schedule Private Tour
Rachael Beaulieu would happily provide a private viewing if you would like to schedule a tour.
Match your Lifestyle with your Home
Contact Rachael Beaulieu, who specializes in Calgary real estate, on how to match your lifestyle with your ideal home.
Get Started Now
Lifestyle Matchmaker
Let Rachael Beaulieu find a property to match your lifestyle.
Listing provided by RE/MAX House of Real Estate
MLS®, REALTOR®, and the associated logos are trademarks of the Canadian Real Estate Association.
This REALTOR.ca listing content is owned and licensed by REALTOR® members of the Canadian Real Estate Association. This property for sale is located at 11326 87 Street SE in Calgary Ontario. It was last modified on August 20th, 2024. Contact Rachael Beaulieu to schedule a viewing or to discover other Calgary real estate for sale.
