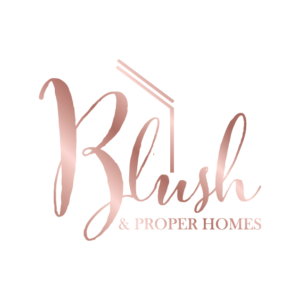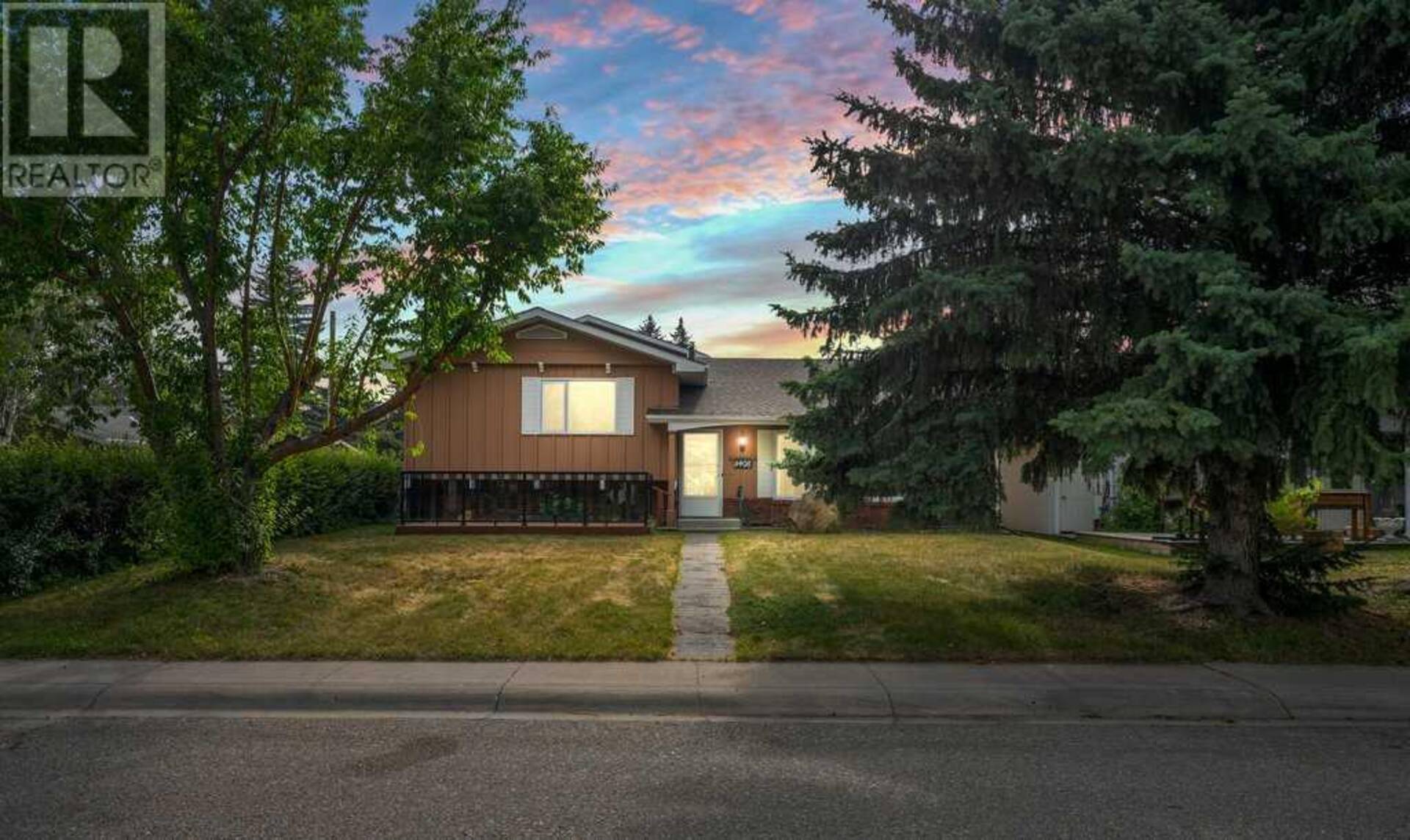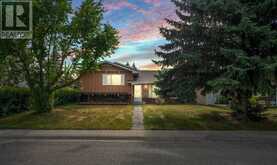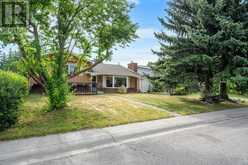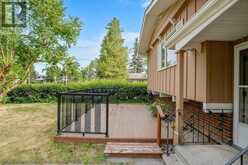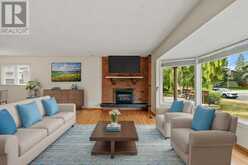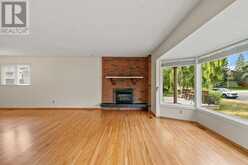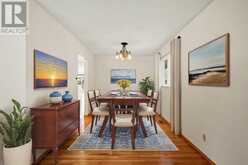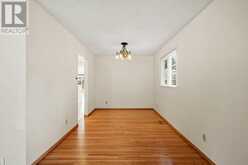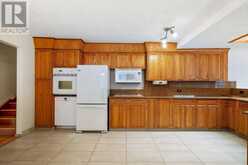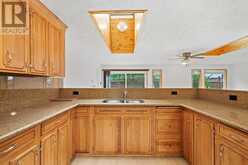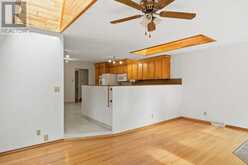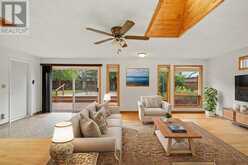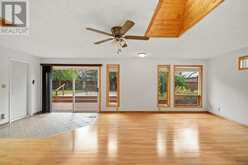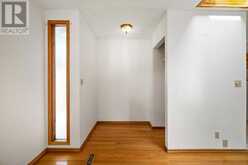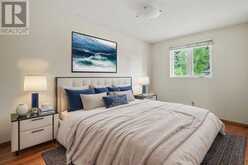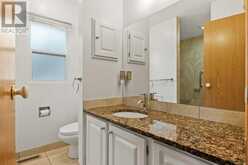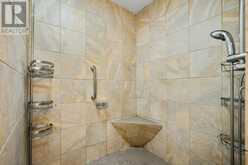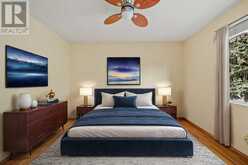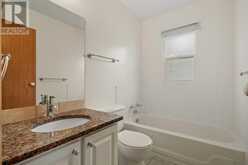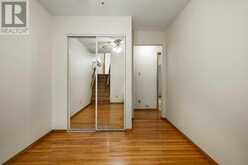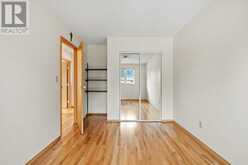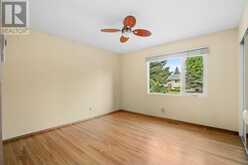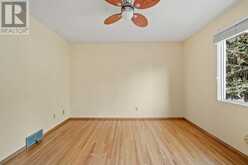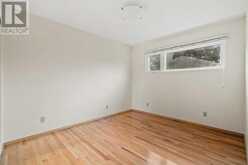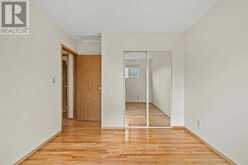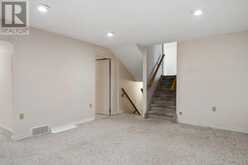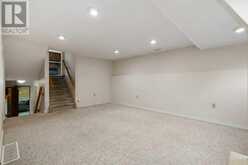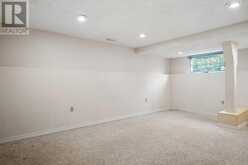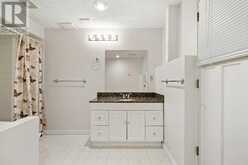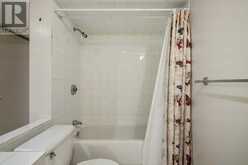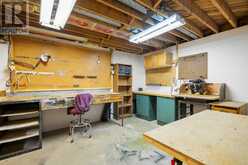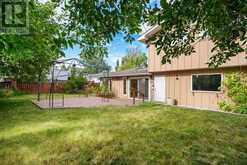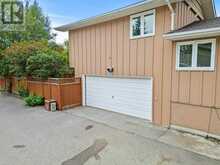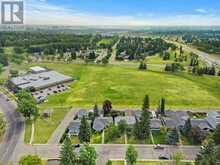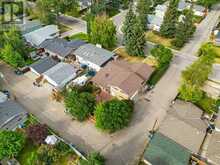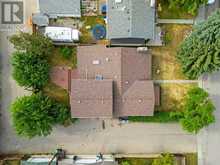11408 Wilcox Street SE, Calgary, Alberta
$925,000
- 5 Beds
- 3 Baths
- 2,279 Square Feet
ALMOST 4000 sq feet of living space in this ORIGINAL OWNER home. The options are endless with this WILLOW PARK BEAUTY. HUGE 55x115 CORNER LOT on paved alley is a DEVELOPERS DREAM. This home has been lovingly cared for and meticulously maintained over the years. Newer windows let in plenty of natural light. Gleaming hardwood floors add character to this unique floor plan. Love to cook ??? the size of this kitchen is truly remarkable. Enjoy family gatherings in the sunken living room with vaulted ceiling, skylights, and stunning sliding doors to the fairytale like back yard. Mature trees, and fully fenced, you will feel you are in a secluded oasis in this back yard. Back inside and up a few stairs to the primary bedroom - beautiful natural light and a custom walk in shower in the 3 piece ensuite are just a few features this space has to offer. Walk through a flex space to another upper level boasting 3 more bedrooms for large families. The lower level has a 3rd family living space another bathroom and a walkup (currently closed off) to the double attached garage. The final lower level has yet another large space that could be used for a gym or any of your families needs. Imagine a workshop right inside your home... a perfect place to tinker away at all your hobbies. This home is a hidden gem and completely unassuming from the outside. The possibilities are endless here .... walk to golf, parks, playgrounds, schools, shopping. This home is move in ready , OR , add a few touches and make it the home of your dreams in a location that is second to none. This property is a must see to appreciate the value. Book your appointment today (id:23309)
- Listing ID: A2154406
- Property Type: Single Family
- Year Built: 1968
Schedule a Tour
Schedule Private Tour
Rachael Beaulieu would happily provide a private viewing if you would like to schedule a tour.
Match your Lifestyle with your Home
Contact Rachael Beaulieu, who specializes in Calgary real estate, on how to match your lifestyle with your ideal home.
Get Started Now
Lifestyle Matchmaker
Let Rachael Beaulieu find a property to match your lifestyle.
Listing provided by RE/MAX iRealty Innovations
MLS®, REALTOR®, and the associated logos are trademarks of the Canadian Real Estate Association.
This REALTOR.ca listing content is owned and licensed by REALTOR® members of the Canadian Real Estate Association. This property, located at 11408 Wilcox Street SE in Calgary Ontario, was last modified on August 1st, 2024. Contact Rachael Beaulieu to schedule a viewing or to find other properties for sale in Calgary.
