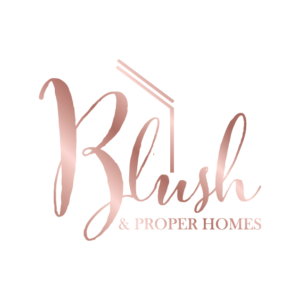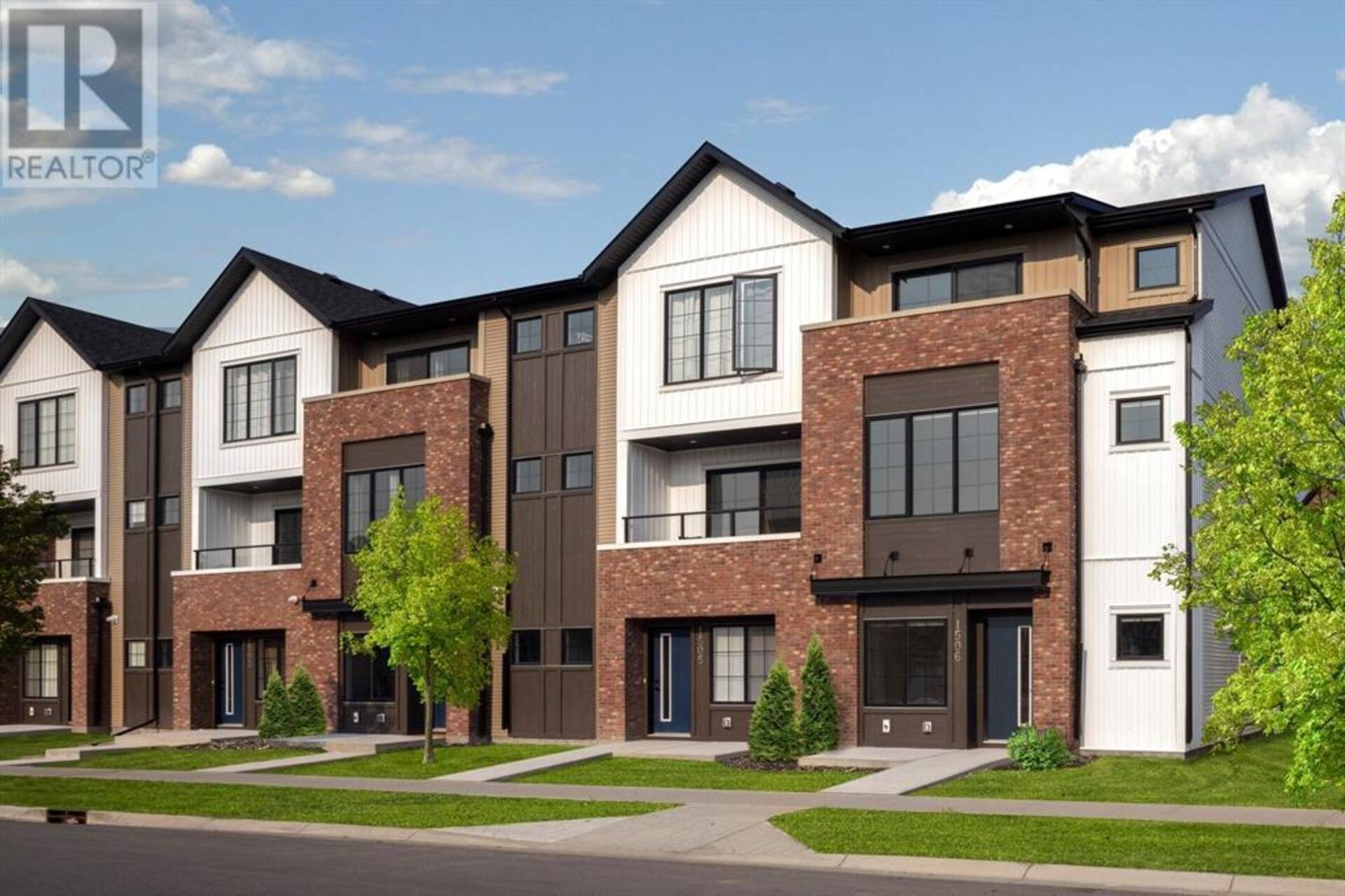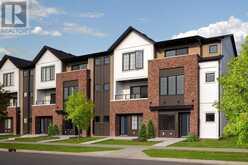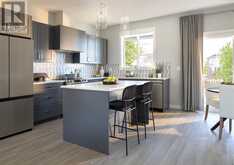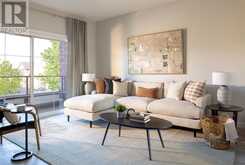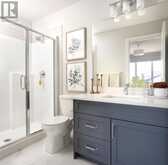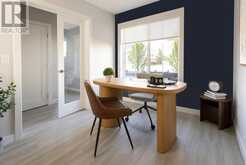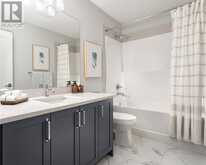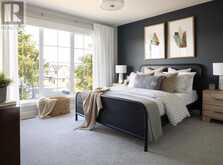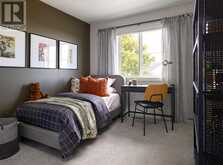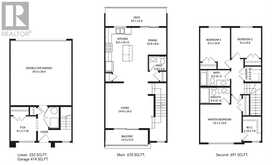1202, 201 Cooperswood Green SW, Airdrie, Alberta
$530,000
- 3 Beds
- 3 Baths
- 1,635 Square Feet
The BILD Calgary 2023 Award-winning 3-storey Village Townhomes showcase state of the art modern living with a hint of classic architecture. These homes offer homeowners all the premium home features such as spacious open layouts with 9-foot ceilings on the main floor, as well as a 3-bedroom plan with 2.5 bathrooms and a flex room. An elegant gourmet kitchen, with upgraded stainless steel appliances and a spacious center quartz countertop island, featuring a double basin stainless steel sink with a sleek pull-out vegetable sprayer. While you will find a convenient powder room on the main floor, a deluxe primary suite awaits with 2 additional bedrooms, a 4 piece main bath and a practical laundry room on the upper level. The large rear deck with a second deck off the living room will surely impress. The home includes a double-car garage and even 2 extra spots on the full-length driveway. These homes come with designer landscaped yards, with no maintenance required. (id:23309)
- Listing ID: A2179401
- Property Type: Single Family
Schedule a Tour
Schedule Private Tour
Rachael Beaulieu would happily provide a private viewing if you would like to schedule a tour.
Match your Lifestyle with your Home
Contact Rachael Beaulieu, who specializes in Airdrie real estate, on how to match your lifestyle with your ideal home.
Get Started Now
Lifestyle Matchmaker
Let Rachael Beaulieu find a property to match your lifestyle.
Listing provided by eXp Realty
MLS®, REALTOR®, and the associated logos are trademarks of the Canadian Real Estate Association.
This REALTOR.ca listing content is owned and licensed by REALTOR® members of the Canadian Real Estate Association. This property for sale is located at 1202, 201 Cooperswood Green SW in Airdrie Ontario. It was last modified on November 16th, 2024. Contact Rachael Beaulieu to schedule a viewing or to discover other Airdrie real estate for sale.
