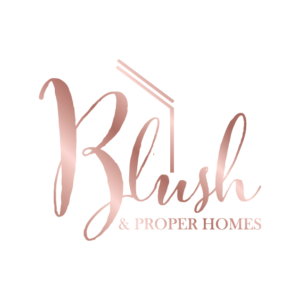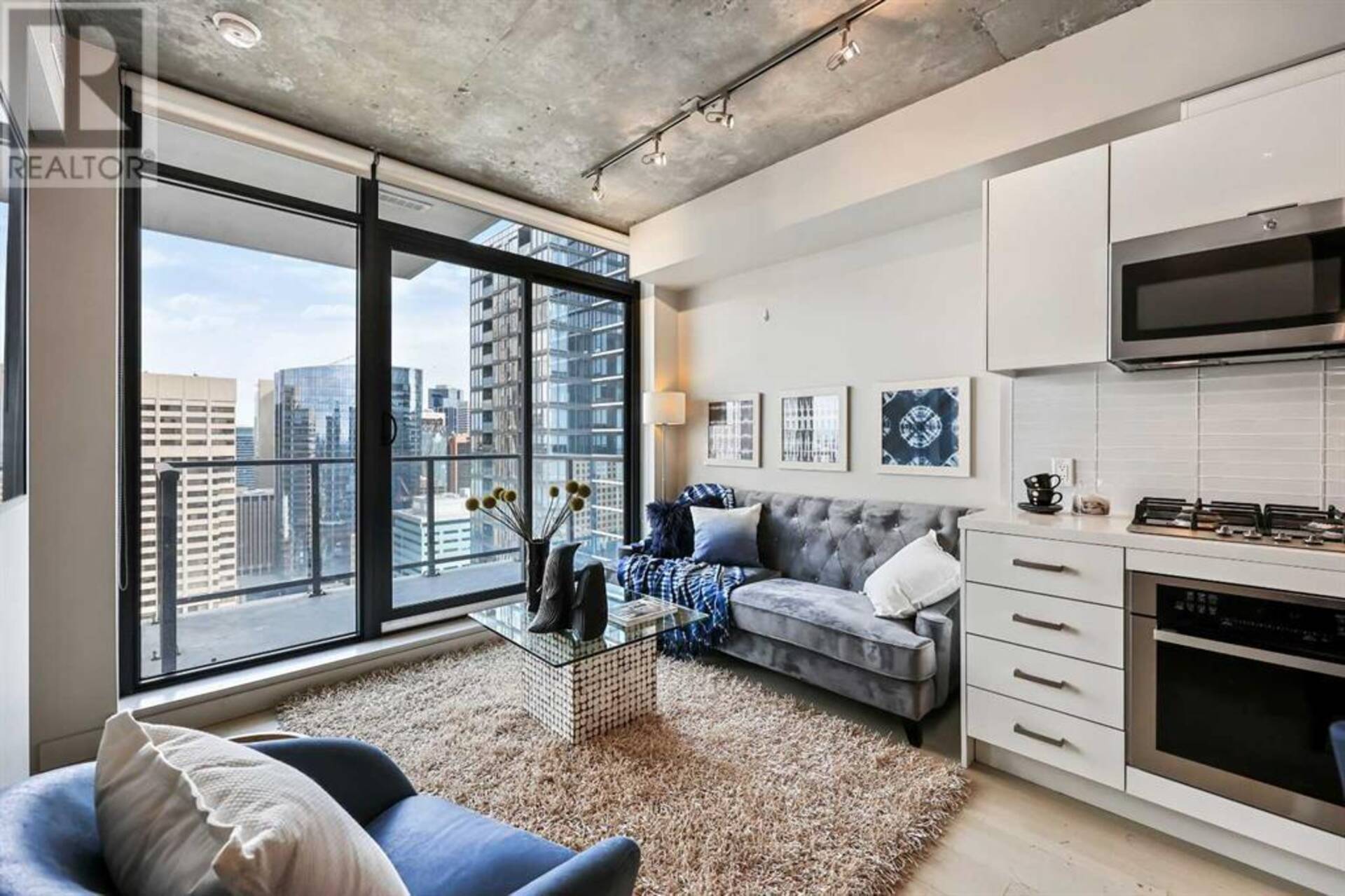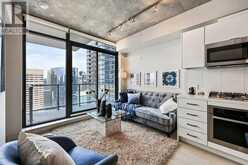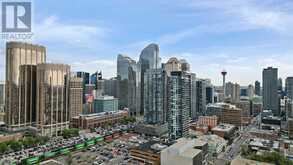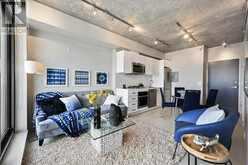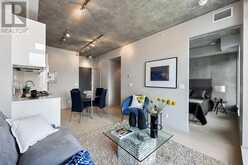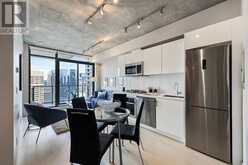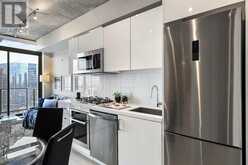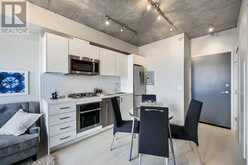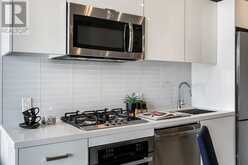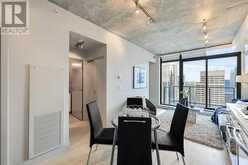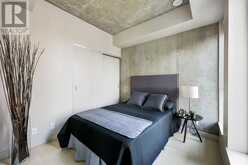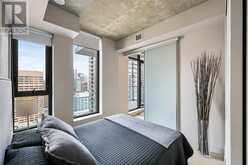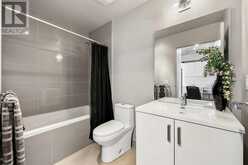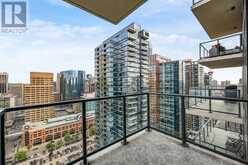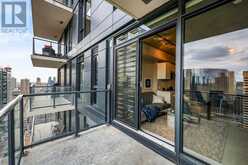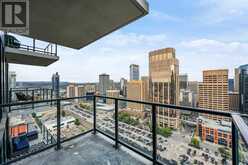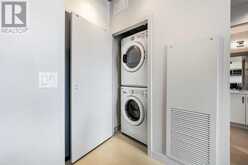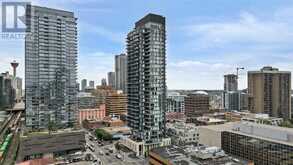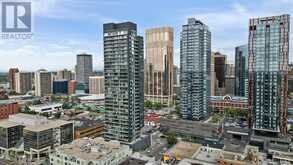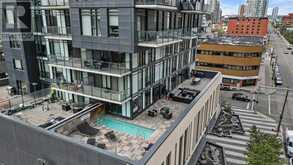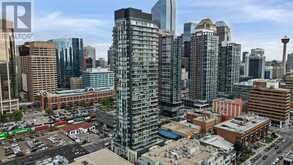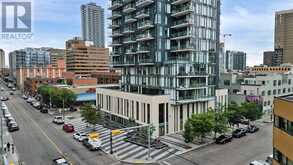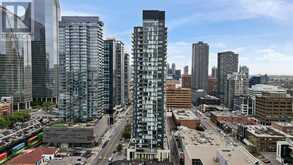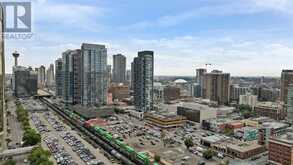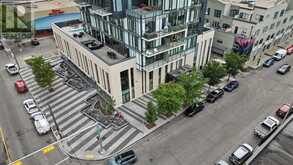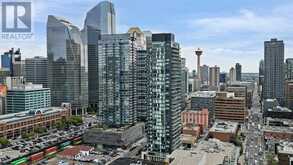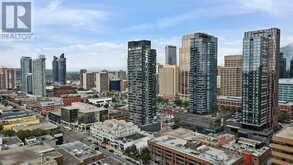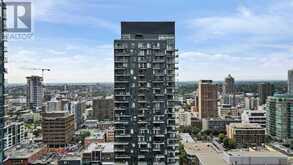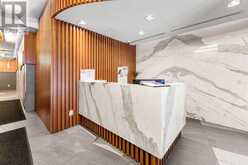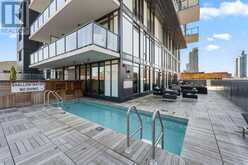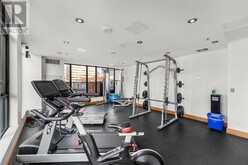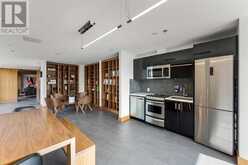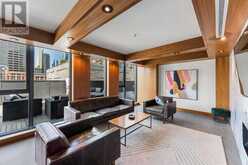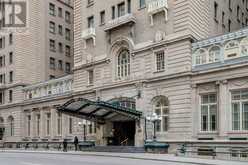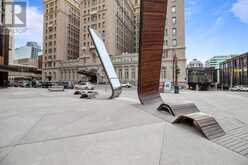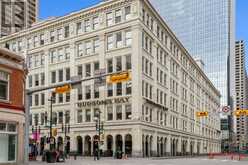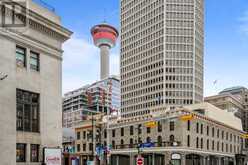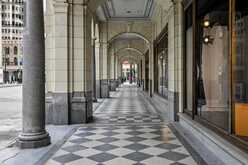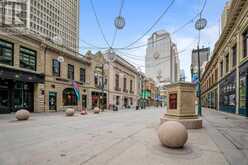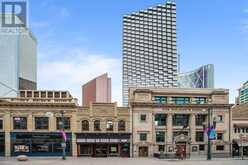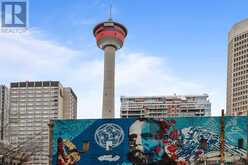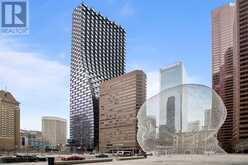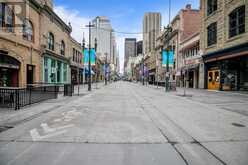1305, 1010 6 Street SW, Calgary, Alberta
$294,900
- 1 Bed
- 1 Bath
- 400 Square Feet
This stunning unit on the 13th floor of the highly sought-after 6th and Tenth building offers a perfect mix of modern elegance and urban convenience. Located in Unit 1305, this one-bedroom, one-bathroom apartment provides breathtaking views of Calgary's skyline, including the iconic Calgary Tower. The space is designed with the contemporary city lifestyle in mind, featuring 9-foot exposed concrete ceilings, expansive floor-to-ceiling windows that fill the interior with natural light, and a private balcony complete with a gas BBQ outlet—ideal for al fresco dining with a view. The kitchen is sleek and stylish, equipped with stainless steel appliances, a gas cooktop, quartz countertops, and in-suite laundry for added convenience. Every inch of this efficient layout has been optimized for comfort and functionality, making it an ideal home for professionals or those looking to downsize. The building itself offers exceptional amenities, including a Sky Garden Lounge with an outdoor pool, a state-of-the-art fitness center, a landscaped terrace, bike storage, and 24/7 concierge and security services, ensuring a secure and luxurious living experience. Located in a prime area, the building is just steps away from the CORE Shopping Centre and some of Calgary’s top restaurants. Start your day with a coffee from Monogram or Analog Coffee, enjoy brunch at The Beltliner, or treat yourself to a special evening at Pigeonhole. For casual nights, nearby favourites like Last Best Brewing & Distillery or National on 10th offer great options. Outdoor enthusiasts will appreciate the easy access to Prince’s Island Park and the Bow River pathways, perfect for weekend strolls or bike rides. Public transportation is convenient, with a bus stop just two blocks away and the LRT station four blocks from the building. Additionally, the building allows for short-term rentals like Airbnb and Vrbo, making this a fantastic investment opportunity. Don’t miss your chance to enjoy luxurious city living in one of Calgary’s most desirable addresses! (id:23309)
- Listing ID: A2174487
- Property Type: Single Family
- Year Built: 2017
Schedule a Tour
Schedule Private Tour
Rachael Beaulieu would happily provide a private viewing if you would like to schedule a tour.
Match your Lifestyle with your Home
Contact Rachael Beaulieu, who specializes in Calgary real estate, on how to match your lifestyle with your ideal home.
Get Started Now
Lifestyle Matchmaker
Let Rachael Beaulieu find a property to match your lifestyle.
Listing provided by Century 21 Bamber Realty LTD.
MLS®, REALTOR®, and the associated logos are trademarks of the Canadian Real Estate Association.
This REALTOR.ca listing content is owned and licensed by REALTOR® members of the Canadian Real Estate Association. This property for sale is located at 1305, 1010 6 Street SW in Calgary Ontario. It was last modified on October 22nd, 2024. Contact Rachael Beaulieu to schedule a viewing or to discover other Calgary real estate for sale.
