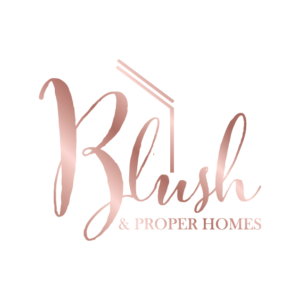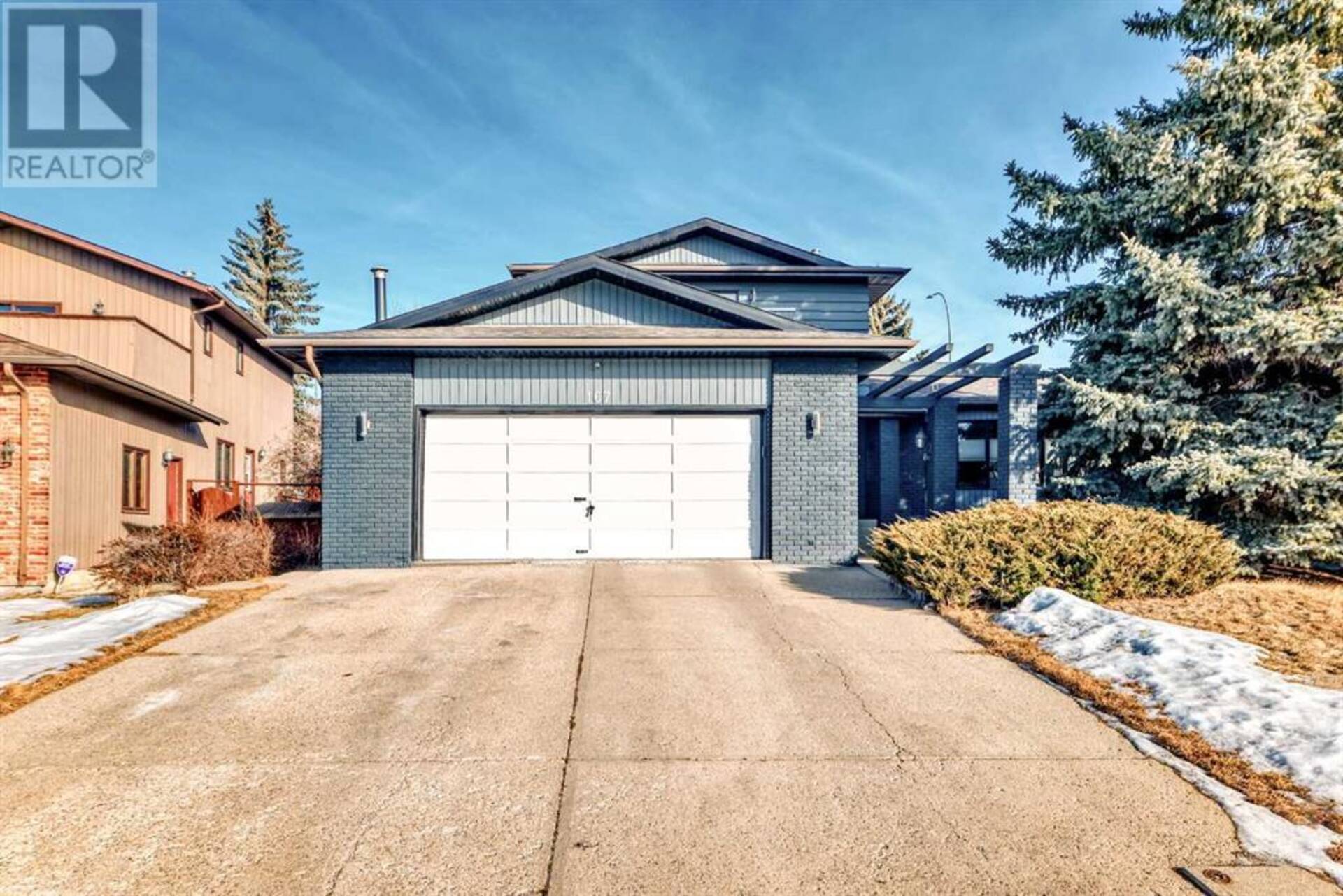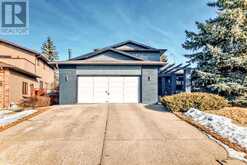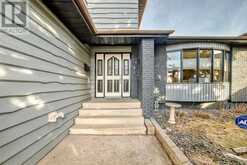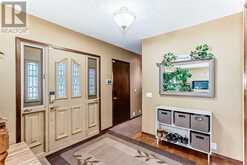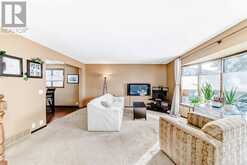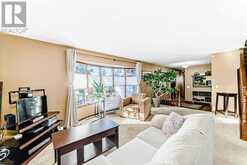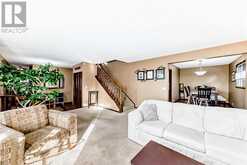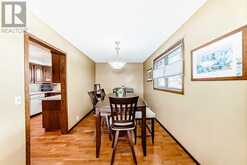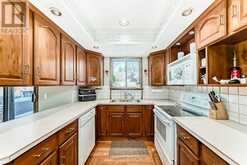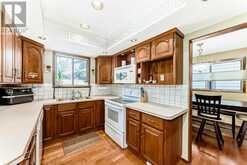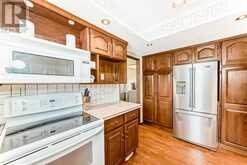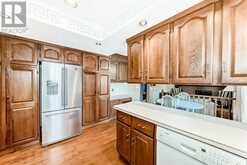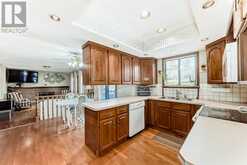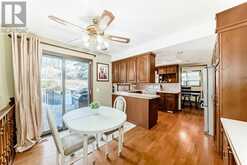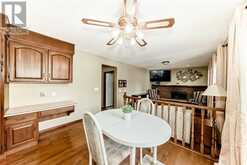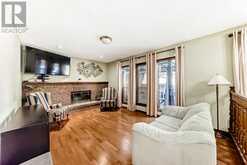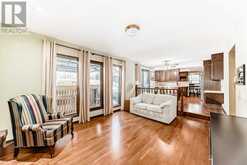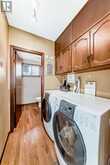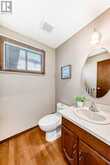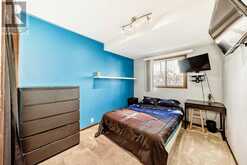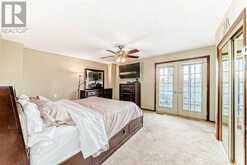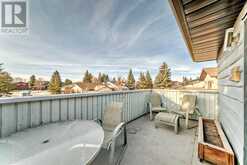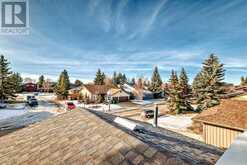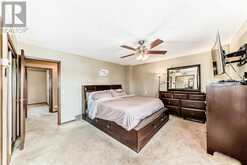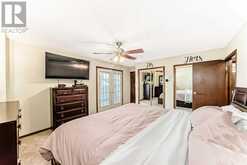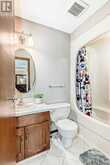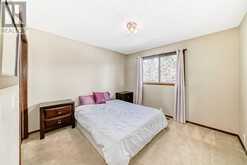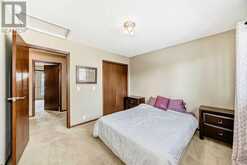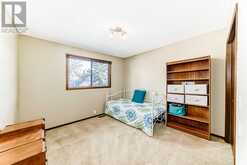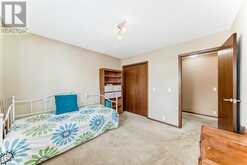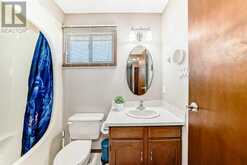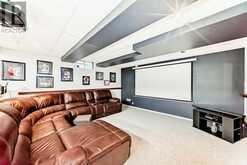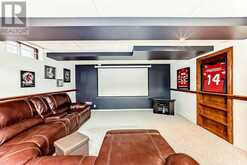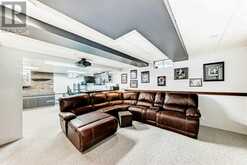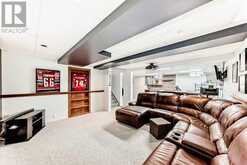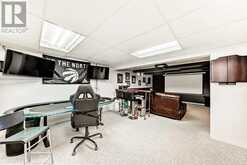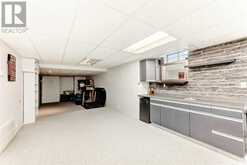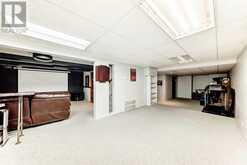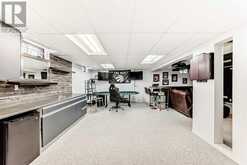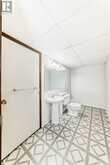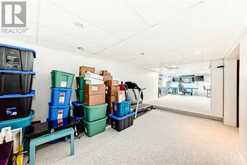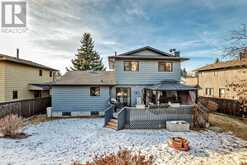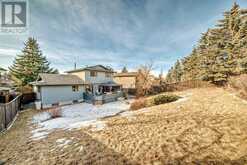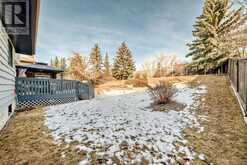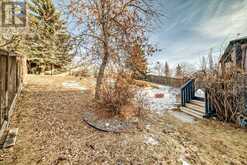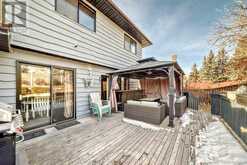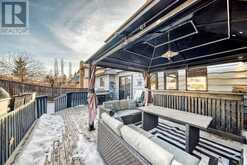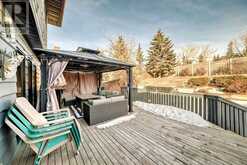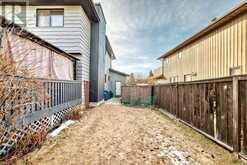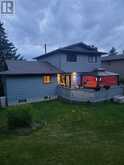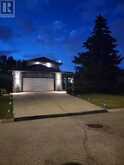167 Ranch Estates Road NW, Calgary, Alberta
$699,900
- 4 Beds
- 4 Baths
- 1,993 Square Feet
Welcome to a charming and affordable family home located on a serene street in Ranchlands Estates, Calgary. This 2-story residence offers 2,800+ square feet of comfortable fully finished living space, perfect for those seeking a livable home with opportunities for personalization. With four bedrooms and four bathrooms, including two full baths and two half baths (one with rough-in for a shower), this property easily meets the needs of a growing family. The exterior features a newly painted facade, enhancing its curb appeal, while inside you’ll find a functional layout. On the main floor, the fourth bedroom can double as an office, alongside a front sitting room, formal dining room, and a cozy living room with a wood-burning fireplace. The convenience continues with main floor laundry, half bath and a security system featuring cameras and keyless entry for peace of mind. Upstairs, the primary suite boasts a private balcony, his and her closets, and a bathroom with heated floors for those chilly mornings. Two additional spacious bedrooms and a full bath, complete the upper level, which is air-conditioned for comfort. The fully finished basement includes a media room, set up with a projector and big screen for fun family movie nights, plus a versatile games room, workout space and wet bar. Storage abounds, and there's an additional half bath ready for a shower installation by the buyer. Outside, enjoy a fully landscaped yard with mature trees and fruit-bearing bushes, an irrigation system, and a fully fenced perimeter for privacy. Enjoy sitting on the large covered deck with gazebo and bar or in the yard by a fire. A gas bbq line has been installed for your cooking convenience. The double attached heated garage, can be controlled from the primary bedroom or just inside the garage itself. This home adds further practicality offering a central vacuum system, top down blinds, a garburator and upgraded second electrical panel with lots of room for any additional items you want to add to the home. This is an affordable opportunity for customization and updates to make it truly your own in a great community, just around the corner from an off-leash dog park and ravine walking paths. Close to schools, Crowfoot Crossing and great access to the mountains or to travel across the city. Don’t miss the chance to explore this promising property. (id:23309)
- Listing ID: A2190473
- Property Type: Single Family
- Year Built: 1981
Schedule a Tour
Schedule Private Tour
Rachael Beaulieu would happily provide a private viewing if you would like to schedule a tour.
Match your Lifestyle with your Home
Contact Rachael Beaulieu, who specializes in Calgary real estate, on how to match your lifestyle with your ideal home.
Get Started Now
Lifestyle Matchmaker
Let Rachael Beaulieu find a property to match your lifestyle.
Listing provided by Real Estate Professionals Inc.
MLS®, REALTOR®, and the associated logos are trademarks of the Canadian Real Estate Association.
This REALTOR.ca listing content is owned and licensed by REALTOR® members of the Canadian Real Estate Association. This property for sale is located at 167 Ranch Estates Road NW in Calgary Ontario. It was last modified on January 30th, 2025. Contact Rachael Beaulieu to schedule a viewing or to discover other Calgary real estate for sale.
