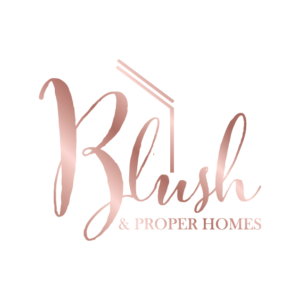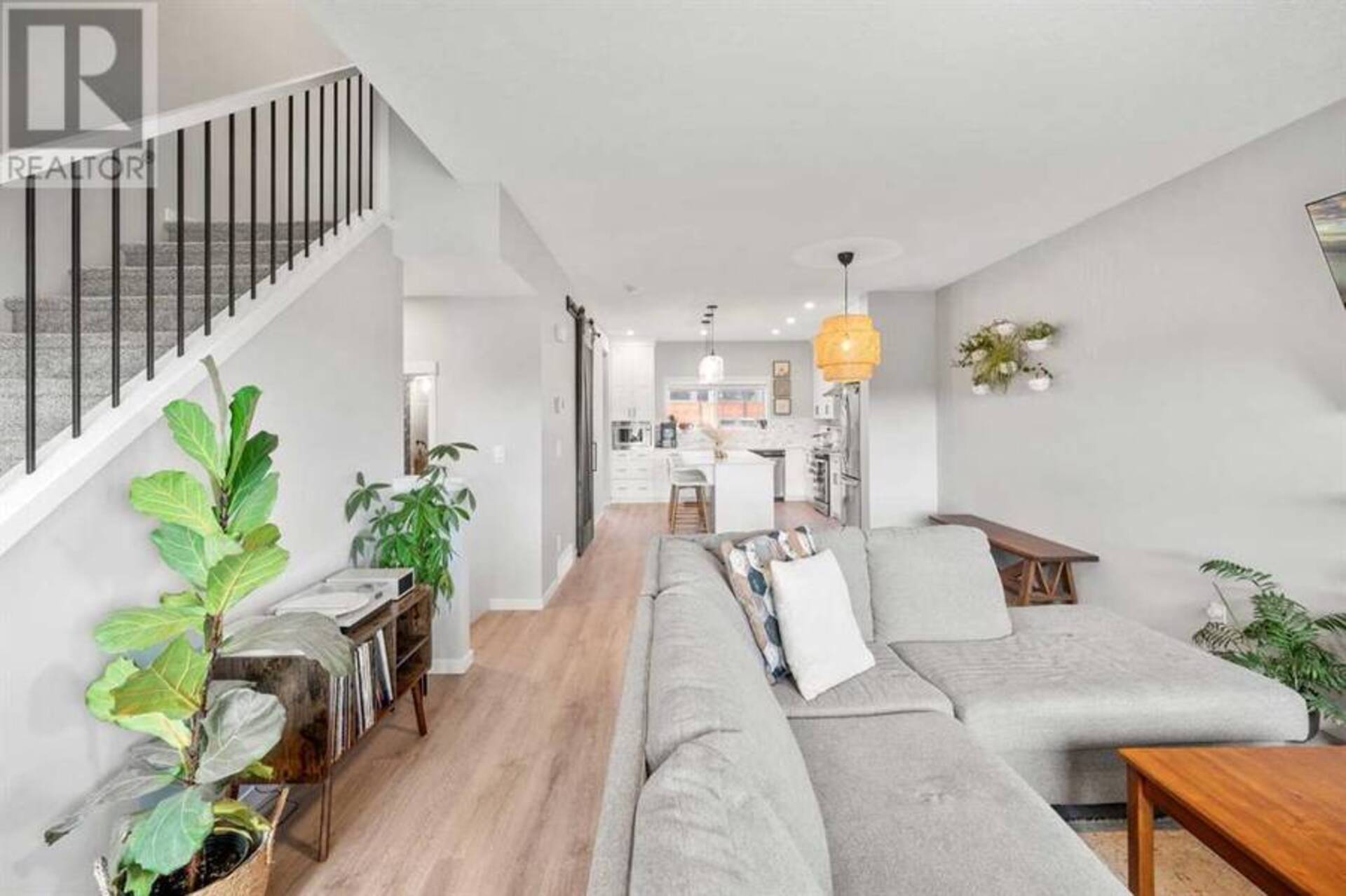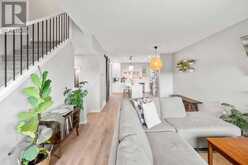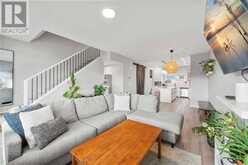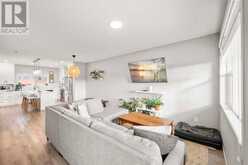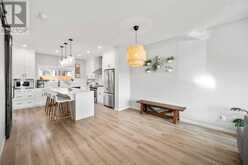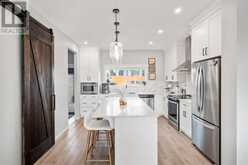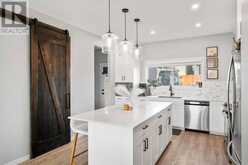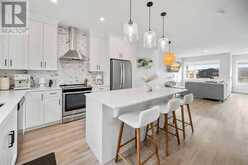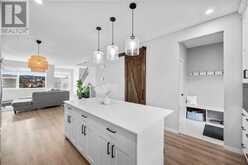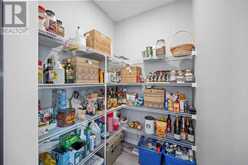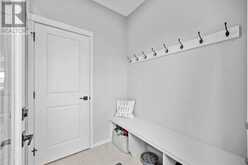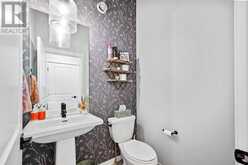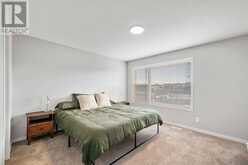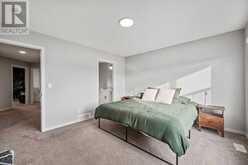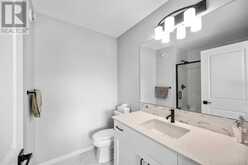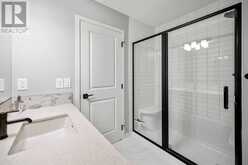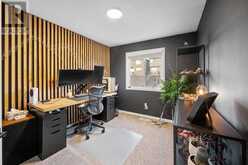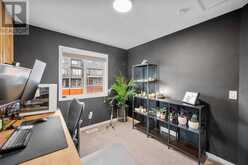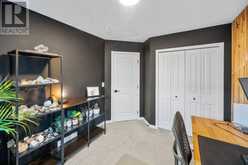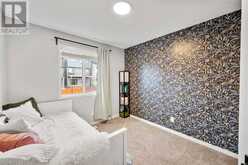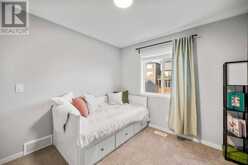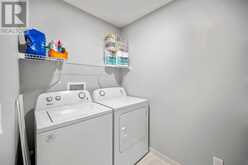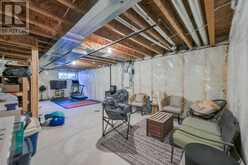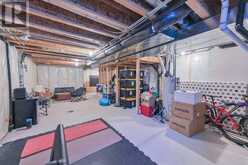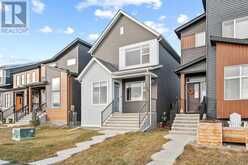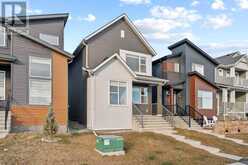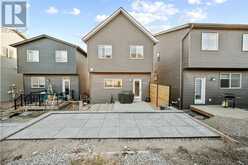180 Rowmont Boulevard NW, Calgary, Alberta
$730,000
- 3 Beds
- 3 Baths
- 1,524 Square Feet
*** OPEN HOUSE(S) - SATURDAY, NOVEMBER 23 FROM 2PM-5PM & SUNDAY, NOVEMBER 24 FROM 3-5PM**** Welcome to this beautifully upgraded 2019 MORRISON BUILT LANED HOME, where modern elegance meets incredible potential. Boasting over 1,500 sq. ft. of living space, this 3-bedroom, 2.5-bathroom home offers an open-concept floor plan that seamlessly connects the kitchen, dining, and living areas, making it perfect for both family gatherings and entertaining guests.The heart of the home is its stunning $20,000 UPGRADED KITCHEN, featuring STAINLESS STEEL APPLIANCES, QUARTZ COUNTERTOPS, and a WALK-IN PANTRY—creating a space that is as functional as it is beautiful. CUSTOM MADE ACCENT WALLS in the bedrooms add a unique, personal touch, elevating the overall design and making each room feel special.Enjoy enhanced privacy and quiet thanks to GREAT SOUNDPROOFING throughout the home, allowing you to relax and unwind without distractions.LOCATED DIRECTLY IN FRONT OF THE NEWLY BUILT HOA, this home offers UNBEATABLE ACCESS to fantastic amenities, including a sparkling community pool, pickleball courts, a park, a skating rink, and a spacious clubhouse. Everything you need for outdoor recreation and social gatherings is right at your doorstep, making it easy to enjoy an active, connected lifestyle.This home also offers incredible potential with its clean slate basement, ready to be transformed into whatever you envision—a home theater, a gym, an office, or extra living space. Plus, with a convenient parking pad and ample storage, this property truly has it all.Perfect for families or those looking to grow into their next chapter, this home provides both the luxury of upgraded features and the opportunity to make it your own in a vibrant, family-friendly community. It’s more than just a house—it’s the foundation for your future. (id:23309)
- Listing ID: A2180467
- Property Type: Single Family
- Year Built: 2019
Schedule a Tour
Schedule Private Tour
Rachael Beaulieu would happily provide a private viewing if you would like to schedule a tour.
Match your Lifestyle with your Home
Contact Rachael Beaulieu, who specializes in Calgary real estate, on how to match your lifestyle with your ideal home.
Get Started Now
Lifestyle Matchmaker
Let Rachael Beaulieu find a property to match your lifestyle.
Listing provided by First Place Realty
MLS®, REALTOR®, and the associated logos are trademarks of the Canadian Real Estate Association.
This REALTOR.ca listing content is owned and licensed by REALTOR® members of the Canadian Real Estate Association. This property for sale is located at 180 Rowmont Boulevard NW in Calgary Ontario. It was last modified on November 21st, 2024. Contact Rachael Beaulieu to schedule a viewing or to discover other Calgary real estate for sale.
