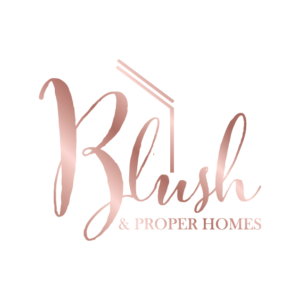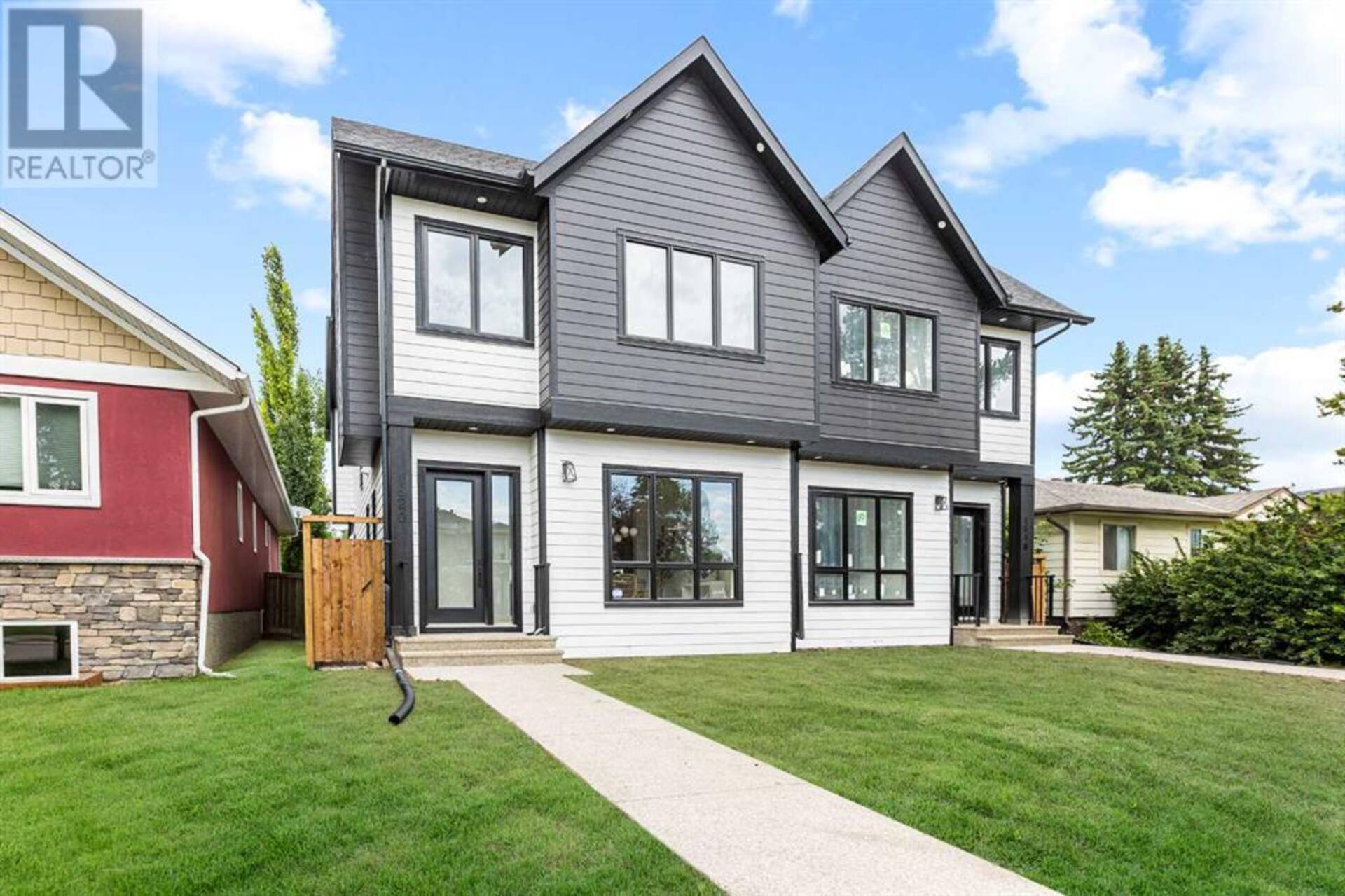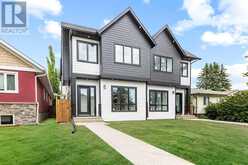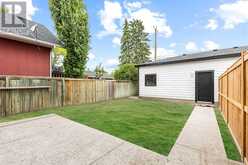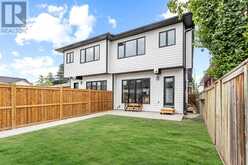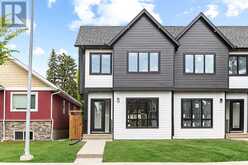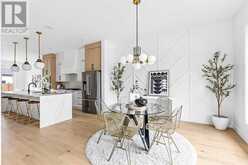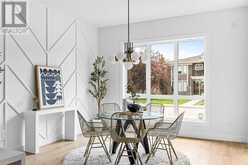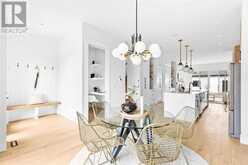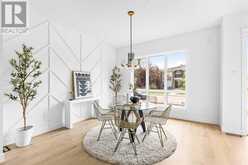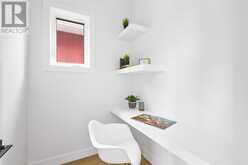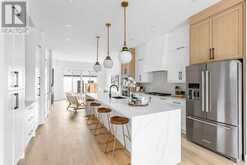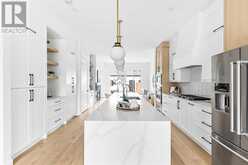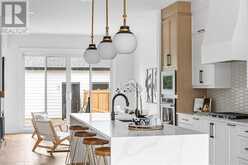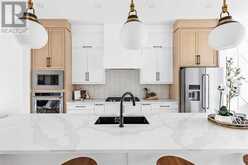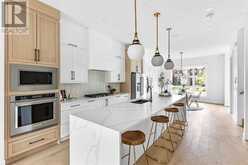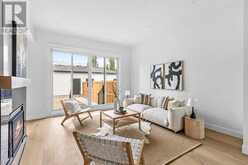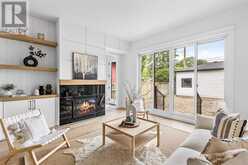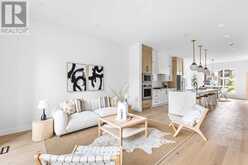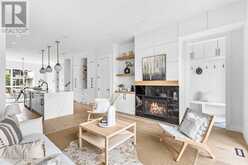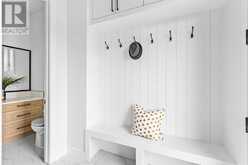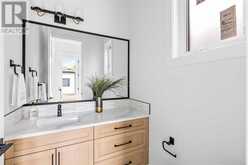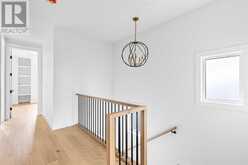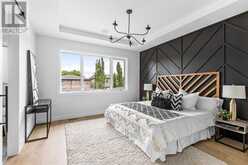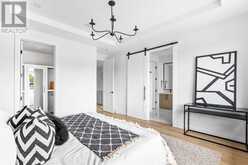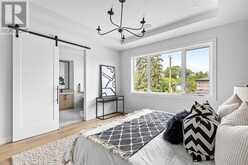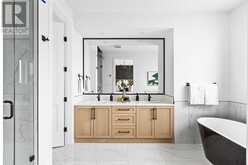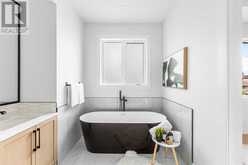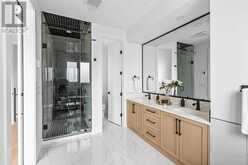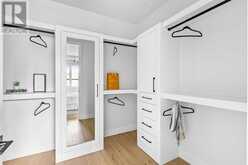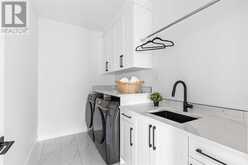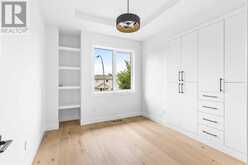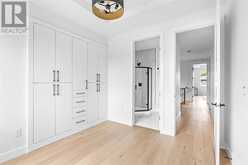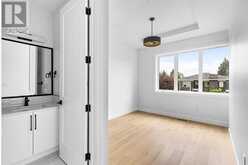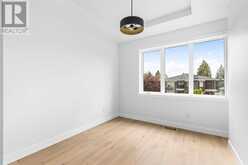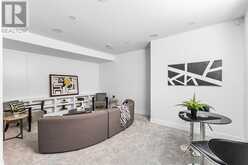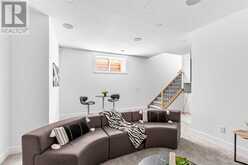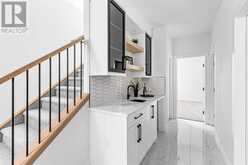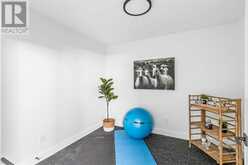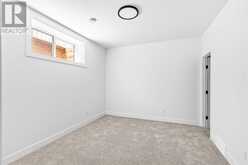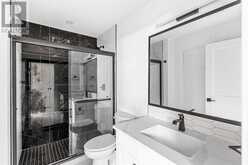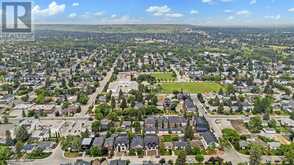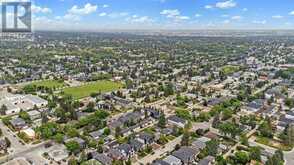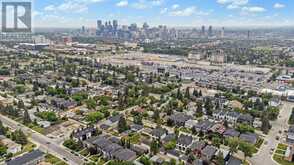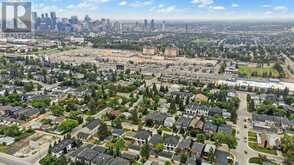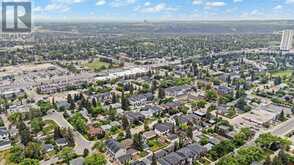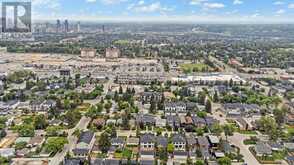1820 19 Avenue NW, Calgary, Alberta
$1,034,900
- 4 Beds
- 5 Baths
- 1,997 Square Feet
**OPEN HOUSE SATURDAY SEP 28TH BETWEEN 1:30PM-4PM & SUNDAY SEP 29TH BETWEEN 2PM-4PM** IMMEDIATE POSSESSION AVAILABLE | 4 BEDROOMS | 4.5 BATHROOMS | 3 ENSUITE BATHROOM UPSTAIRS | DEN ON THE MAIN LEVEL | GYM IN THE BASEMENT | WET BAR | BOTH SIDES ARE AVAILABLE (East side has black and white cabinets) | Welcome to a residence that redefines luxury living – a stunning brand-new semi-detached two-storey home in the coveted Capitol Hill neighborhood of Calgary. A masterpiece of design, this home exudes elegance and comfort with luxury upgrades throughout, offering a lifestyle of unparalleled refinement. As you step through the front door, the main floor unfolds into a seamless blend of living, kitchen, and den spaces. Hardwood flooring graces every inch of the expansive main level, complemented by lofty 10-foot ceilings that create an atmosphere of grandeur and sophistication. The kitchen is a chef's dream, complete with high-end appliances, a built-in pantry, and a stylish kitchen island – the perfect setting for culinary creativity. The den, featuring a built-in desk, offers a versatile space that can be transformed into a home office or a cozy reading nook. Venture upstairs to the private sanctuary of three bedrooms, each accompanied by its own ensuite for the utmost convenience and comfort. The master bedroom is a true retreat, boasting a 5-piece ensuite with a stand-alone tub, a tiled shower, and a double vanity. The luxury is elevated further with the inclusion of a roughed-in steam shower – envision the soothing experience awaiting you. Adding to the convenience, the laundry facilities are thoughtfully located on the upper level, complete with a sink for added functionality. The fully finished basement extends the living space, featuring a recreational room, a gym for fitness enthusiasts, an additional bedroom, a wet bar for entertaining, and a modern 3-piece bathroom with a standing shower. Embrace outdoor living with the double detached garage and a welcoming dec k in the fully landscaped and fenced backyard. The discerning buyer has the exciting opportunity to personalize this exquisite home by choosing their preferred finishings, ensuring a space that perfectly aligns with their individual style. But the luxuries don't end there – this home is equipped with thoughtful extras. Imagine the comfort of roughed-in air conditioning during hot summer days, heated floors in the basement for added warmth, and the convenience of integrated speakers and an alarm system.Immerse yourself in the epitome of contemporary luxury in the heart of Capitol Hill. This meticulously crafted residence is not just a home; it's an invitation to a lifestyle defined by sophistication, comfort, and thoughtful design. Don't miss the chance to make this exceptional residence your own, where every detail has been carefully considered to create a home that not only meets but exceeds expectations. (id:23309)
Open house this Sat, Sep 28th from 1:30 PM to 4:00 PM and Sun, Sep 29th from 2:00 PM to 4:00 PM.
- Listing ID: A2149871
- Property Type: Single Family
Schedule a Tour
Schedule Private Tour
Rachael Beaulieu would happily provide a private viewing if you would like to schedule a tour.
Match your Lifestyle with your Home
Contact Rachael Beaulieu, who specializes in Calgary real estate, on how to match your lifestyle with your ideal home.
Get Started Now
Lifestyle Matchmaker
Let Rachael Beaulieu find a property to match your lifestyle.
Listing provided by RE/MAX Real Estate (Central)
MLS®, REALTOR®, and the associated logos are trademarks of the Canadian Real Estate Association.
This REALTOR.ca listing content is owned and licensed by REALTOR® members of the Canadian Real Estate Association. This property, located at 1820 19 Avenue NW in Calgary Ontario, was last modified on July 16th, 2024. Contact Rachael Beaulieu to schedule a viewing or to find other properties for sale in Calgary.
