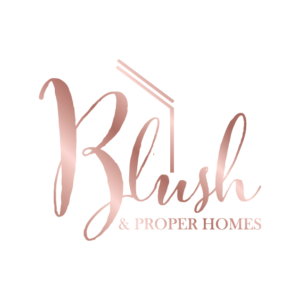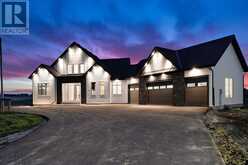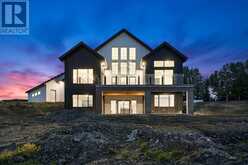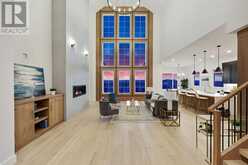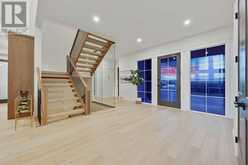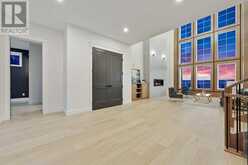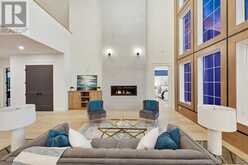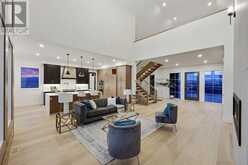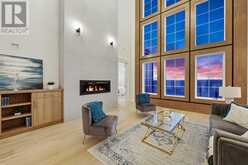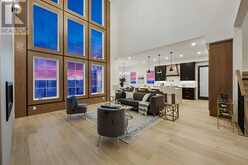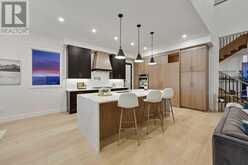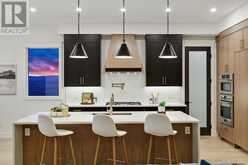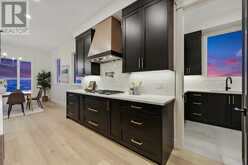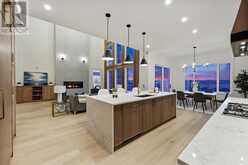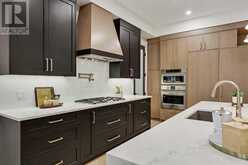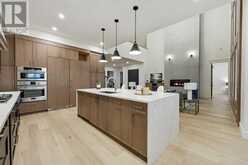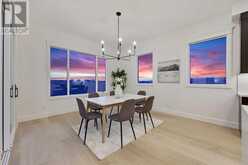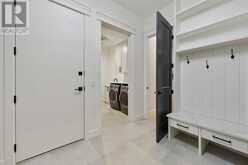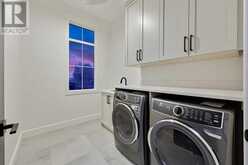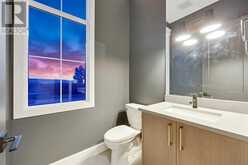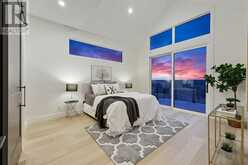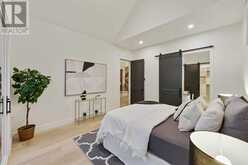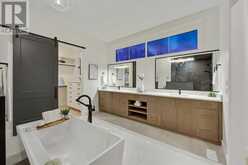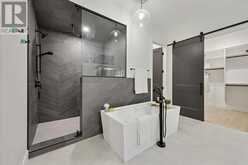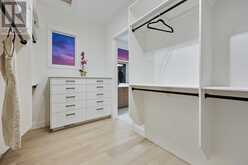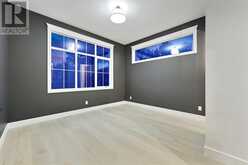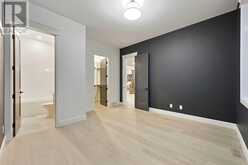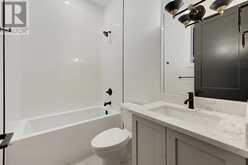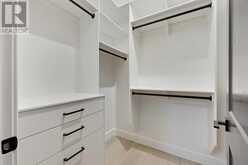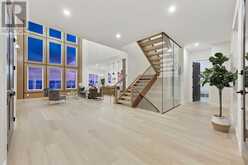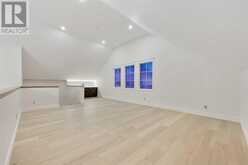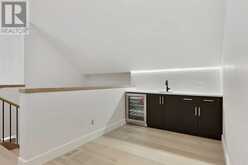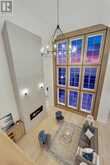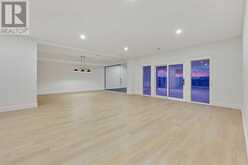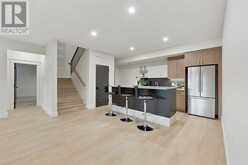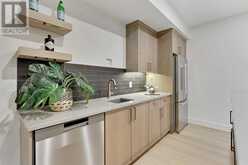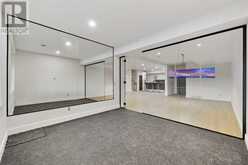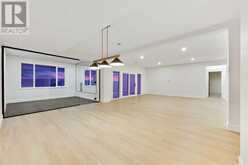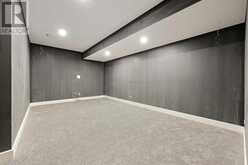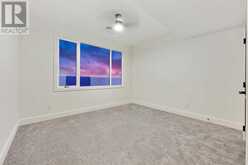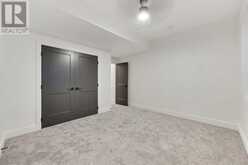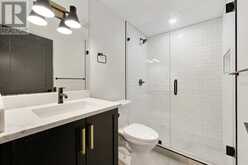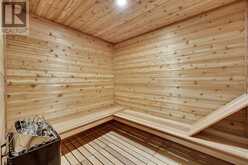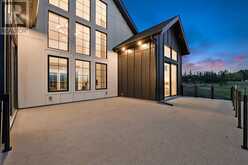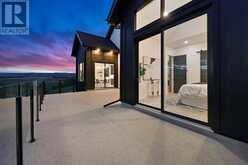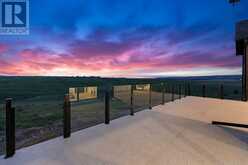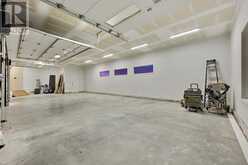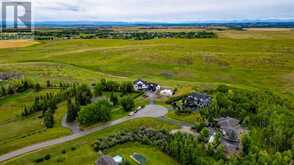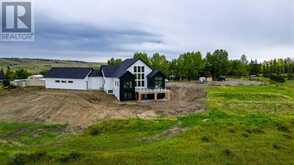183 Springbank Heights Place, Rural Rocky View, Alberta
$2,599,000
- 4 Beds
- 4 Baths
- 2,808 Square Feet
Open House Sunday 1-4pm Welcome to your DREAM retreat in the prestigious community of Springbank, Calgary. Nestled amongst the breathtaking landscapes, Springbank is known for its peaceful, classy ambiance, and this luxury residence embodies the epitome of lavish living. Conveniently located on one of the best lots within Springbank, this gem has PANORAMIC views of the mountains to the West, bow river valley to the North and downtown Calgary to the East! Perched on the top of a quiet culdesac and one of the highest elevations in the neighbourhood with quick access to the Springbank Airport, Edge School, new Costco shopping area, while being minutes from both Calgary and Cochrane, and steps down the hill to the Bow River!Spanning over 5000 square feet of exquisite design and thoughtful architecture, this expansive home invites you into a world of sophistication. The moment you step inside, you'll be captivated by the beauty that defines every corner of this magnificent home. Glass walls, open staircases, 26 ft tile surround fireplace wall and a 30 ft window wall overlooking the mountains to the west, are just a few of the main floor details!The Walk-Out basement is a haven of entertainment, boasting a state-of-the-art movie theatre that promises cinematic experiences right at home. A well-appointed bar area sets the stage for social gatherings, while a gym encourages a healthy lifestyle without stepping foot outside. With two spacious bedrooms, the basement offers a private retreat for guests or family members. The rec room, sauna and hot tub area elevate the entertainment possibilities, ensuring that every gathering is memorable and enjoyable.As you ascend to the upper level, prepare to be enchanted by the open layout that effortlessly merges with the awe-inspiring mountain views. Sunlight dances through the windows, illuminating a beautiful kitchen that's as functional as it is elegant. Whether you're an aspiring chef or simply enjoy culinary delights, this kitc hen is a masterpiece of design and functionality. High end built in appliances in both the main and butler kitchen areas will create the ultimate culinary experience. A total of two bedrooms grace this level, each designed with attention to detail and a focus on comfort. The master bedroom being one of them. This primary suite boasts a stunning 7-piece layout. Custom glass shower area with 3 rain heads, relax in the stand alone tub under the designer light or the sunshine from the well positioned west facing upper windows, massive counter/cabinet area with dual sinks of course all complete with humungous walk in closet with custom dresser and built ins beyond belief! As if this weren't enough, the home includes a colossal attached 4-car garage, complete with in floor heating, providing ample space for your prized vehicles and more. Roughed in for EV charger. Every aspect of this residence has been carefully curated to cater to the most discerning tastes, making the epitome of Springbank's luxury living (id:23309)
- Listing ID: A2165947
- Property Type: Single Family
Schedule a Tour
Schedule Private Tour
Rachael Beaulieu would happily provide a private viewing if you would like to schedule a tour.
Match your Lifestyle with your Home
Contact Rachael Beaulieu, who specializes in Rural Rocky View real estate, on how to match your lifestyle with your ideal home.
Get Started Now
Lifestyle Matchmaker
Let Rachael Beaulieu find a property to match your lifestyle.
Listing provided by CIR Realty
MLS®, REALTOR®, and the associated logos are trademarks of the Canadian Real Estate Association.
This REALTOR.ca listing content is owned and licensed by REALTOR® members of the Canadian Real Estate Association. This property for sale is located at 183 Springbank Heights Place in Rural Rocky View Ontario. It was last modified on September 18th, 2024. Contact Rachael Beaulieu to schedule a viewing or to discover other Rural Rocky View real estate for sale.
