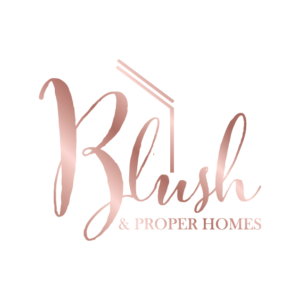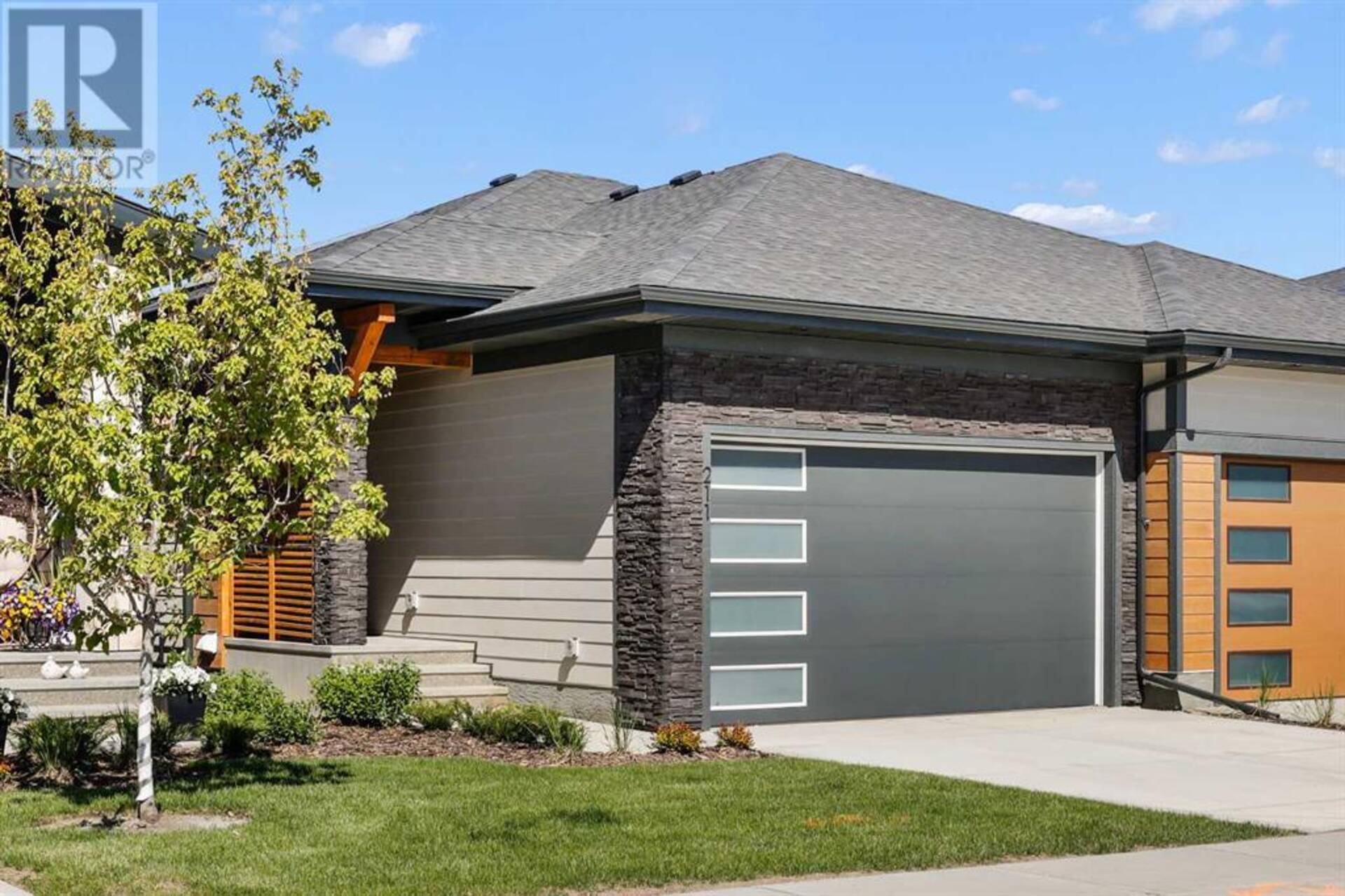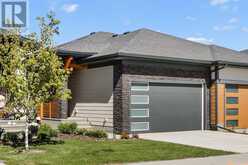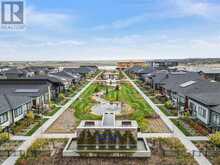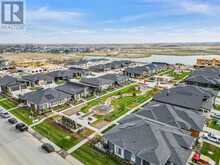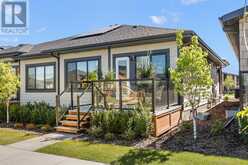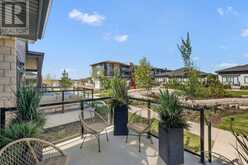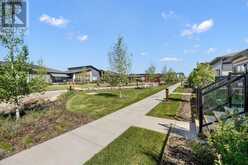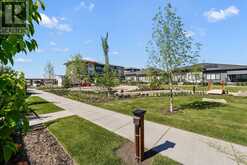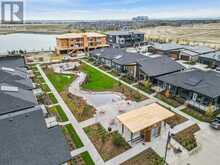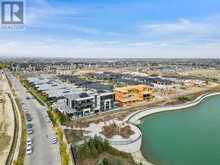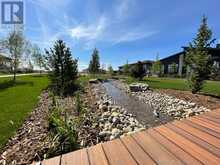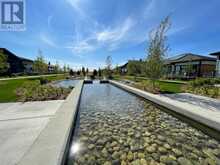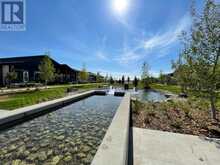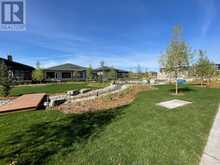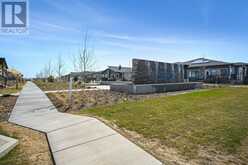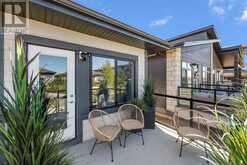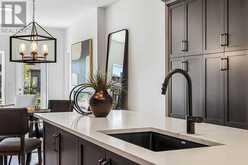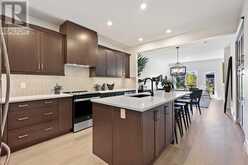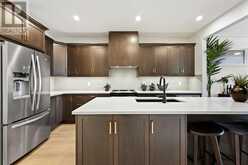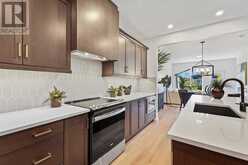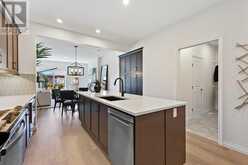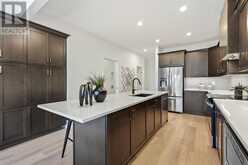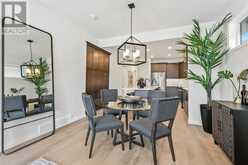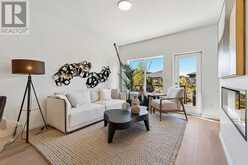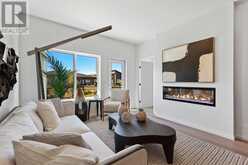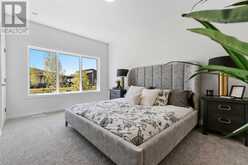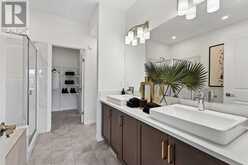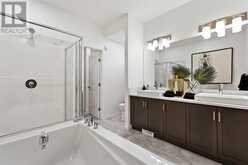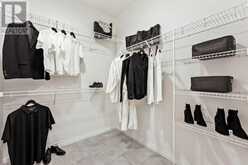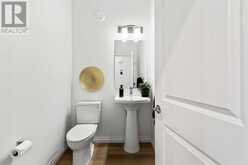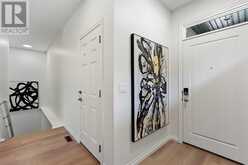211 Marina Cove SE, Calgary, Alberta
$896,900
- 3 Beds
- 3 Baths
- 1,070 Square Feet
** ALERT OPEN HOUSE - SAT 12:00 to 5:00 PM ** Welcome to THE STREAMS of Lake Mahogany. A new standard in luxury living by Jayman BUILT. This picturesque enclave nestled within the community of Lake Mahogany boasts the tranquility of lake living while having an abundance of amenities at your fingertips. All of which are surrounded by parks & pathways with stunning architectural guidelines to elevate your lifestyle. Featuring West Coast & Urban Contemporary Design, you will discover the beautiful PARKER floor plan with a beautiful exterior elevation. As you enter, you are seamlessly welcomed into a stunning open kitchen area with a soaring 9ft main accented with elegant white QUARTZ countertops, sleek stainless-steel appliances & lovely large center island. Both the Great Room & Principle's Suite boast unique site lines, with a "spa-like" en suite showcasing dual vanities, a large soaker tub, a stand-alone shower & walk-in closet with laundry for ease of convenience. The unfinished lower level is awaiting your fantastic design ideas, and your DOUBLE ATTACHED GARAGE is perfect for all of Alberta's weather! ADDITIONAL FEATURES: Purposely designed and professionally curated color palette by Jayman design, electric fireplace in the Great Room, and Rough-in for A/C. The Streams takes its inspiration from the surrounding natural environment. That natural environment has shaped and influenced the architectural style and landscape features within the community, reflecting the beauty of the Lake and its surroundings. All while incorporating the leading technology in smart home necessities, BuiltGreen Canada Standard requirements and cutting-edge home efficiencies such as solar panels, UV-C ultraviolet light air purification system, High-efficiency furnace with Merv 13 filter, Active Heat Recovery Ventilator, Navien tankless hot water heater, triple pane windows, dual-zone furnace and an electric vehicle charging rough in. Save $$$ Thousands: This home is eligible for the CMHC Pro Echo insurance rebate. Discover an elevated experience where you can enjoy an attached garage while still appreciating a maintenance-free, lock-and-leave lifestyle. (id:23309)
- Listing ID: A2167526
- Property Type: Single Family
Schedule a Tour
Schedule Private Tour
Rachael Beaulieu would happily provide a private viewing if you would like to schedule a tour.
Match your Lifestyle with your Home
Contact Rachael Beaulieu, who specializes in Calgary real estate, on how to match your lifestyle with your ideal home.
Get Started Now
Lifestyle Matchmaker
Let Rachael Beaulieu find a property to match your lifestyle.
Listing provided by Jayman Realty Inc.
MLS®, REALTOR®, and the associated logos are trademarks of the Canadian Real Estate Association.
This REALTOR.ca listing content is owned and licensed by REALTOR® members of the Canadian Real Estate Association. This property for sale is located at 211 Marina Cove SE in Calgary Ontario. It was last modified on September 20th, 2024. Contact Rachael Beaulieu to schedule a viewing or to discover other Calgary real estate for sale.
