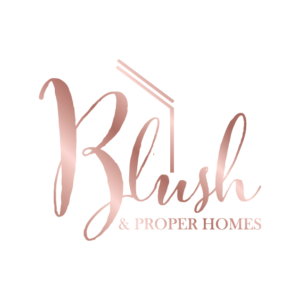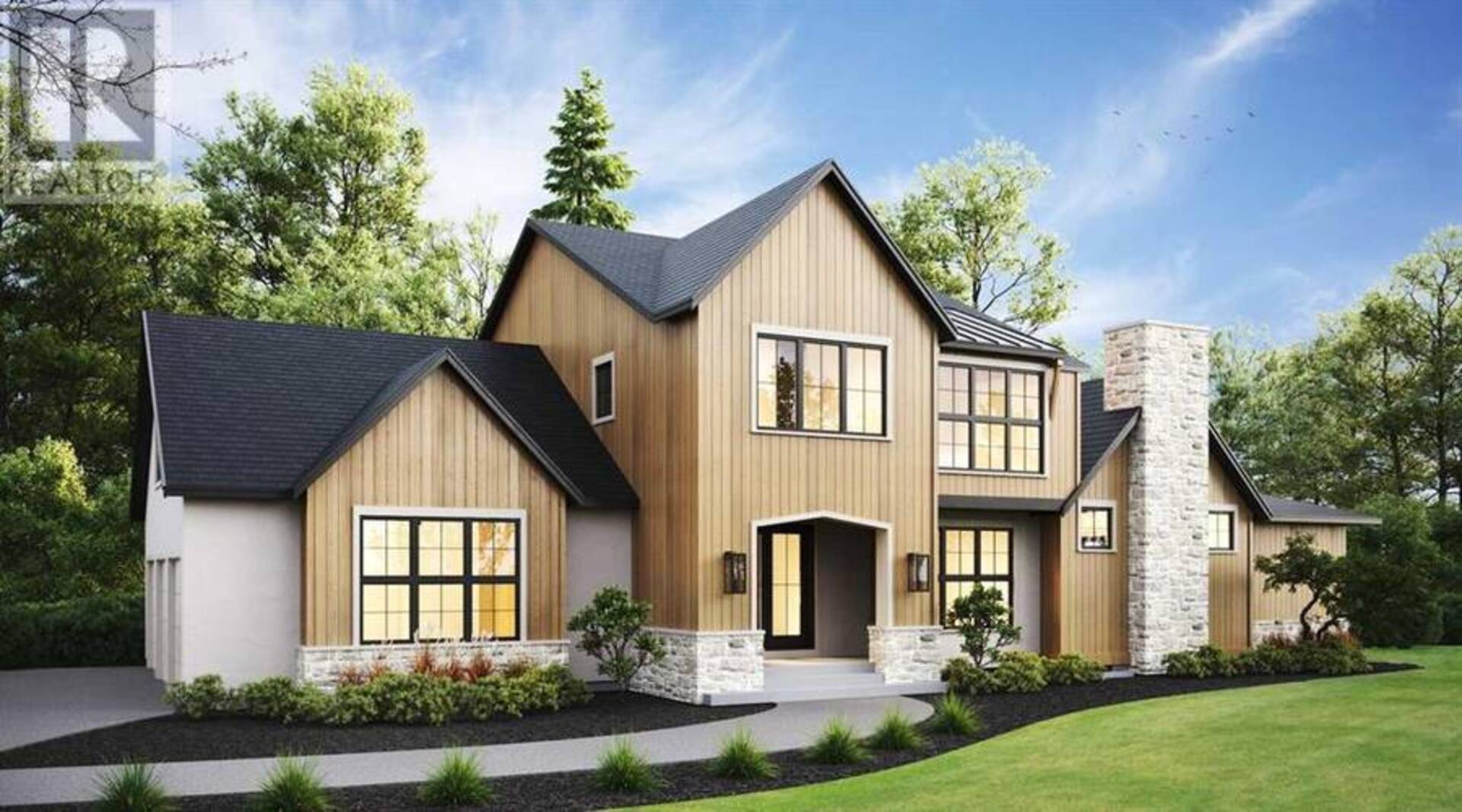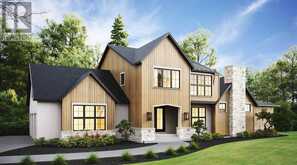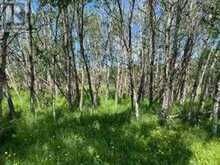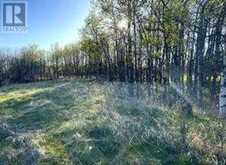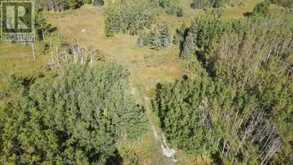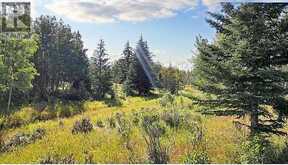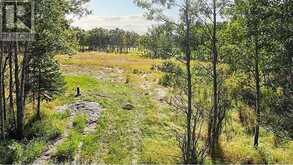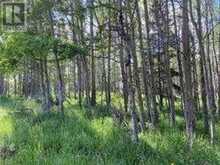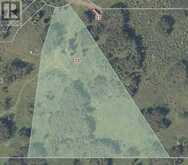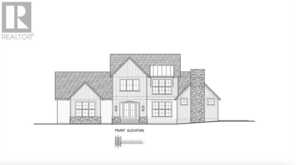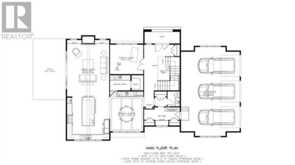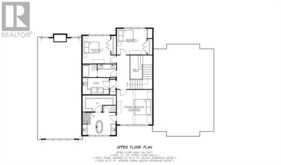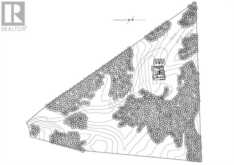23 Grove Lane, Rural Rocky View, Alberta
$2,095,000
- 3 Beds
- 3 Baths
- 3,083 Square Feet
Welcome to the GROVE at BEARSPAW! SERENE acreage with 4 ACRE LOT, tucked away in the trees providing ideal seclusion, wind protection & serenity. Custom home is representative and can be revised to suit YOUR needs. Boasting over 3,083 sqft above grade + the possibility of another 1,800+ sqft on the lower level. HEATED oversized 3 CAR GARAGE, 3 bed + 2.5 bath, DINING, GYM/DEN, GREAT ROOM & Butler’s Pantry. BUILD with GIBB Construction or bring your own builder. Grand entrance leads to open concept main floor with transitional finishes and design featuring; painted ceilings, white oak engineered floors + built-ins. Great room with 18 ft vaulted ceilings featuring a timeless stone fireplace + rustic mantle with functional ease of access to back deck. True Gourmet kitchen with soft close doors and drawers, DACOR appliance package, stone countertops, central island with seating for 5 + prep sink & HUGE walk-in + butler’s pantry. Formal DEN/GYM + spacious back entrance & mud room with built-in lockers + powder room complete the main level. Gorgeous staircase with painted railings leads upstairs to primary RETREAT featuring: VIEWS, custom walk-in closet + 5 pc ensuite with IN-FLOOR HEATING, dual vanities, free standing soaker tub + custom SHOWER. 2 additional good-sized bedrooms, 5 pc bathroom + LAUNDRY with cabinets & sink. Expansive lower level with R/I in-floor HY-DRONIC HEATING, R/I WET BAR + space for ideal rec area, 4th bedroom, THEATRE & storage. Enjoy the ESCAPE of COUNTRY LIFE with AMENITIES just minutes away. Underground services to property line (GAS, POWER, TELEPHONE, WELL). Common sense Architectural Guidelines + Desirable R-RUR zoning to allow for a potential 2,045+/- sqft accessory building (Shop/Carriage House). RMS principles applied to black line drawings. Call Today to discuss further. NO BUILDING commitment. Exceptional Value! (id:23309)
- Listing ID: A2175960
- Property Type: Single Family
Schedule a Tour
Schedule Private Tour
Rachael Beaulieu would happily provide a private viewing if you would like to schedule a tour.
Match your Lifestyle with your Home
Contact Rachael Beaulieu, who specializes in Rural Rocky View real estate, on how to match your lifestyle with your ideal home.
Get Started Now
Lifestyle Matchmaker
Let Rachael Beaulieu find a property to match your lifestyle.
Listing provided by RE/MAX House of Real Estate
MLS®, REALTOR®, and the associated logos are trademarks of the Canadian Real Estate Association.
This REALTOR.ca listing content is owned and licensed by REALTOR® members of the Canadian Real Estate Association. This property for sale is located at 23 Grove Lane in Rural Rocky View Ontario. It was last modified on October 28th, 2024. Contact Rachael Beaulieu to schedule a viewing or to discover other Rural Rocky View real estate for sale.
