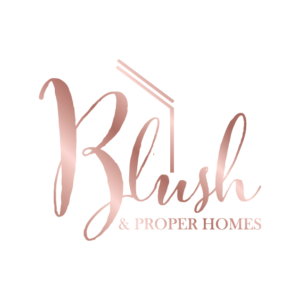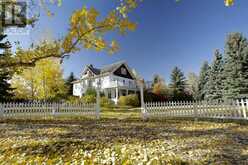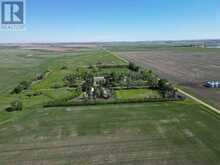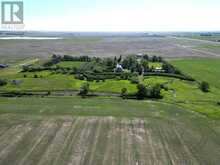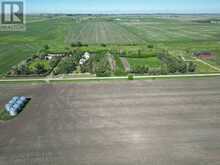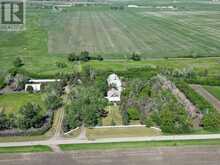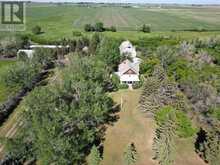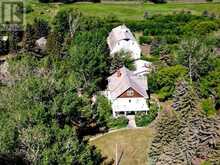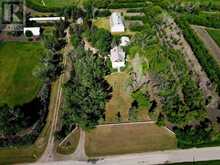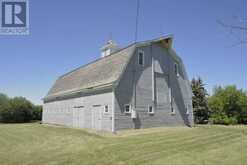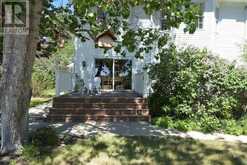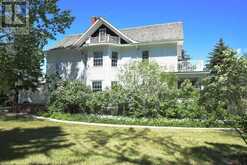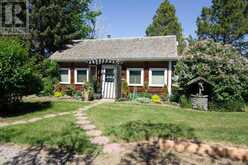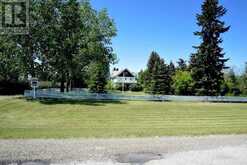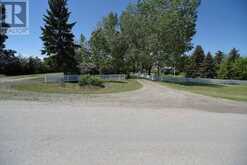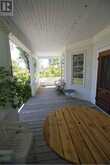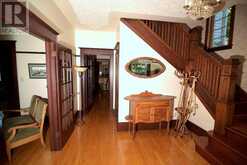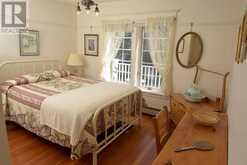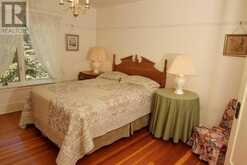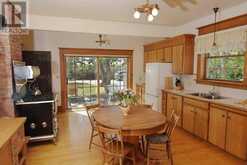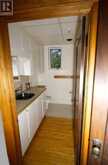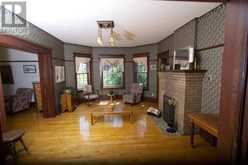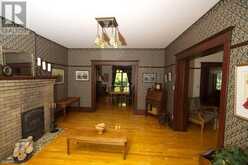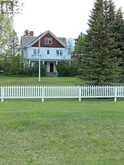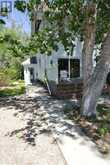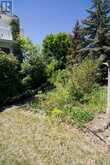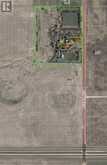242030 Range Road 235, Rural Wheatland, Alberta
$2,537,400
- 7 Beds
- 4 Baths
- 2,841 Square Feet
This Heritage Homestead exudes vintage charm and pride of ownership. A tree lined driveway, replete with a delightful white picket fence reminiscent of days gone by, invites you to explore this 20 acre parcel. The main house boasts a magnificent veranda perfect for a relaxing break anytime of the day. This Heritage Home, nestled amongst a grove of mature trees & shrubs, boasts 7 bedrooms and has been used as a well-known Bed & Breakfast. Once inside, you step into a world of warmth & comfort. The many windows allow for an abundance of natural light to dance throughout the home. A unique feature of this home is the 2 staircases. The “main” staircase as you enter the front door & a “service” staircase from the kitchen to the 2nd floor. The hardwood floors, wide window casing & baseboards add to the charm of the home. A further stroll has you embracing the tranquility of the beautifully landscaped yard & garden oasis, irrigated from a spring-fed creek that meanders peacefully thru property. Yet to be discovered on your stroll is the Heritage hip roof barn, lovingly restored to its near original splendor by a master craftsman. Also included on the property -where charm meets convenience - is a cozy self-contained cottage. Additional outbuildings include a workshop, quonset and storage bins.This picturesque homestead is easily accessible making it the perfect location for weddings, corporate conferences, retreats, family reunions, and more. You are limited only by your imagination.Returning it to a private family home is always an option with lots of room to create a hobby farm with room for horses and a menagerie of critters of your choice. (id:23309)
- Listing ID: A2141977
- Property Type: Single Family
- Year Built: 1920
Schedule a Tour
Schedule Private Tour
Rachael Beaulieu would happily provide a private viewing if you would like to schedule a tour.
Match your Lifestyle with your Home
Contact Rachael Beaulieu, who specializes in Rural Wheatland real estate, on how to match your lifestyle with your ideal home.
Get Started Now
Lifestyle Matchmaker
Let Rachael Beaulieu find a property to match your lifestyle.
Listing provided by KIC Realty
MLS®, REALTOR®, and the associated logos are trademarks of the Canadian Real Estate Association.
This REALTOR.ca listing content is owned and licensed by REALTOR® members of the Canadian Real Estate Association. This property, located at 242030 Range Road 235 in Rural Wheatland Ontario, was last modified on September 18th, 2024. Contact Rachael Beaulieu to schedule a viewing or to find other properties for sale in Rural Wheatland.
