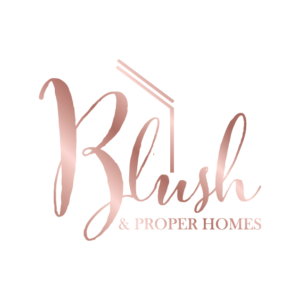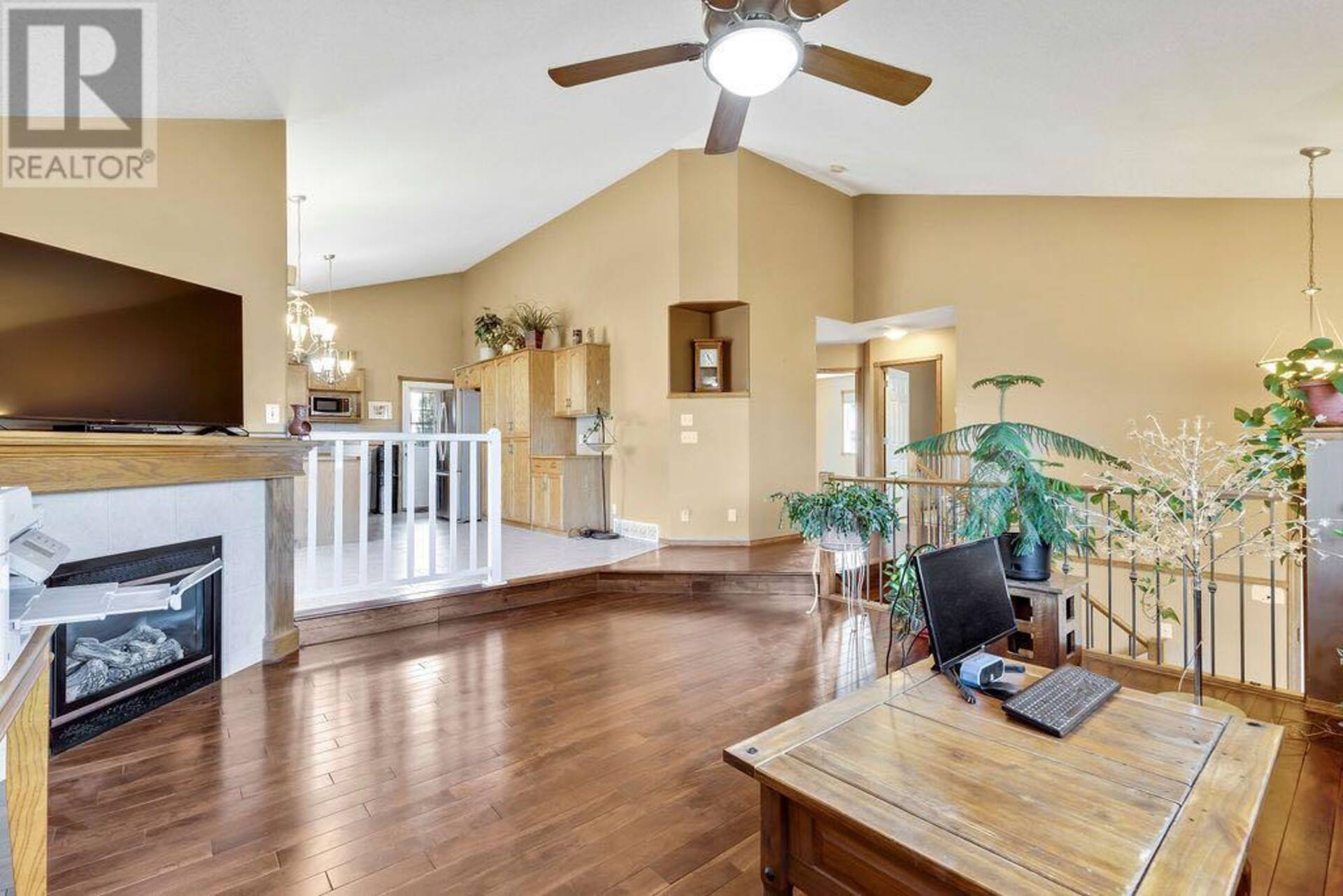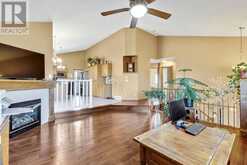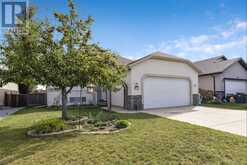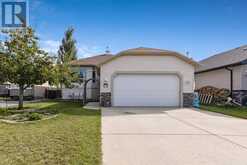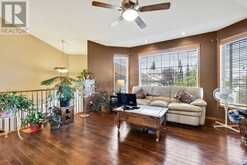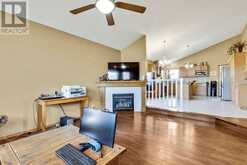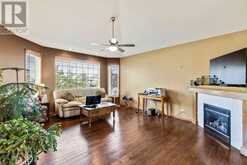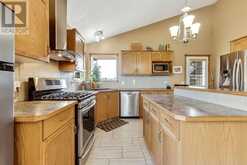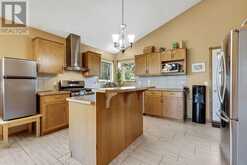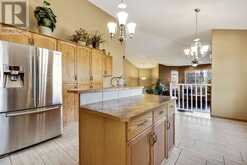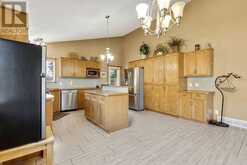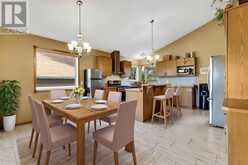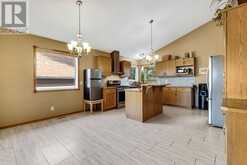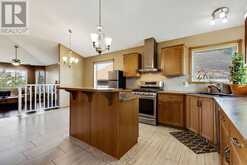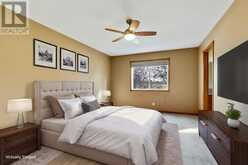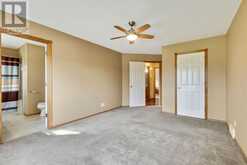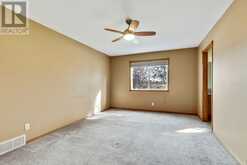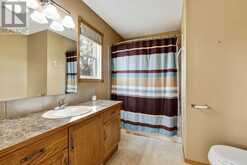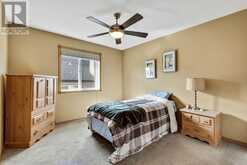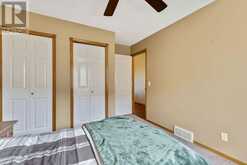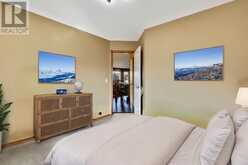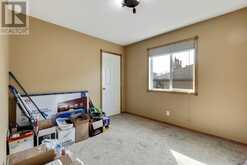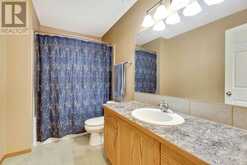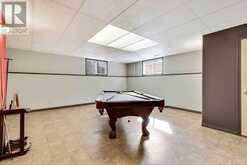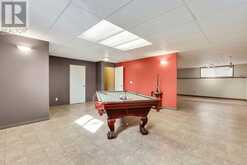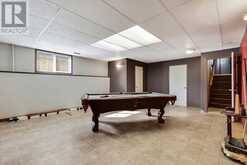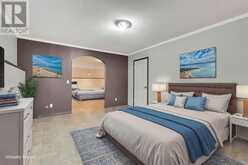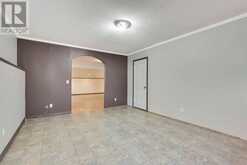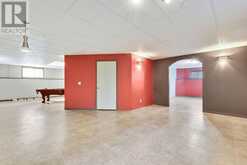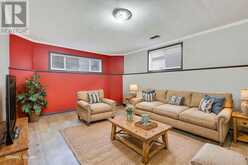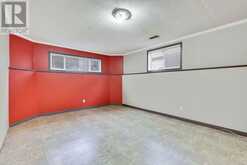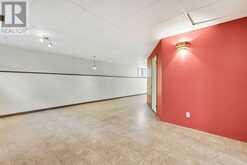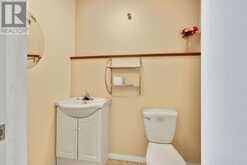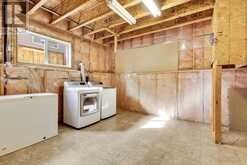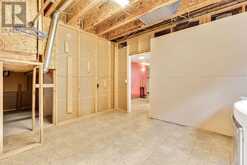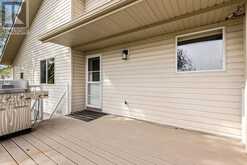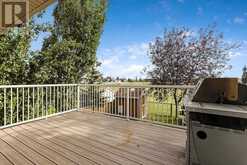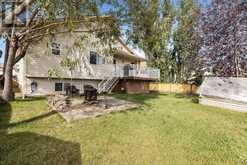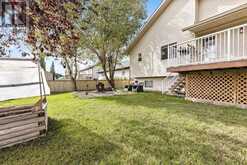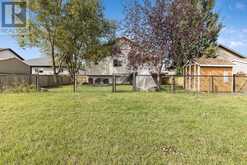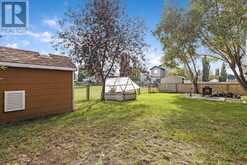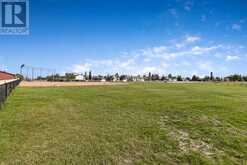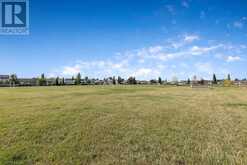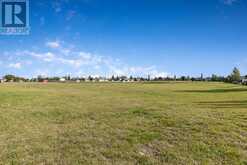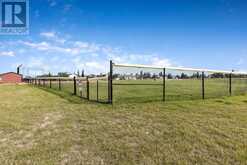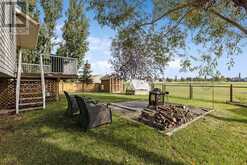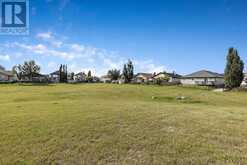260 Hillcrest Boulevard, Strathmore, Alberta
$549,900
- 4 Beds
- 3 Baths
- 1,427 Square Feet
This 4 bedroom home features spacious living with a functional layout. Upstairs you will find 3 generously sized bedrooms, including a primary with a 4pc ensuite for ultimate convenience and privacy, with an additional 4 pcs main bath on the main level. The home boasts beautiful tropical walnut hardwood flooring, adding warmth and elegance to the living room with a gas fireplace to cozy up too! The kitchen is equipped with lots of cupboards for plenty of storage with an island. the large dining area is ideal for the family meals and gatherings. The finished basement is perfect for entertaining, featuring a great space for leisure, with a pool table included! The additional bedroom downstairs provides enough room for everyone! A convenient 2-piece bath downstairs adds to the functionality of the space. Enjoy the privacy with no neighbours behind you. This home offers a truly fantastic living experience. Don’t miss out on the opportunity to make it yours! (id:23309)
- Listing ID: A2180199
- Property Type: Single Family
- Year Built: 2005
Schedule a Tour
Schedule Private Tour
Rachael Beaulieu would happily provide a private viewing if you would like to schedule a tour.
Match your Lifestyle with your Home
Contact Rachael Beaulieu, who specializes in Strathmore real estate, on how to match your lifestyle with your ideal home.
Get Started Now
Lifestyle Matchmaker
Let Rachael Beaulieu find a property to match your lifestyle.
Listing provided by CIR Realty
MLS®, REALTOR®, and the associated logos are trademarks of the Canadian Real Estate Association.
This REALTOR.ca listing content is owned and licensed by REALTOR® members of the Canadian Real Estate Association. This property for sale is located at 260 Hillcrest Boulevard in Strathmore Ontario. It was last modified on November 21st, 2024. Contact Rachael Beaulieu to schedule a viewing or to discover other Strathmore real estate for sale.
