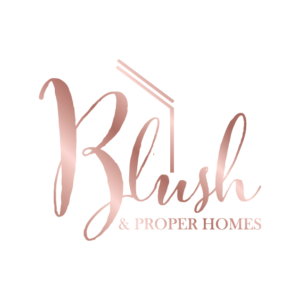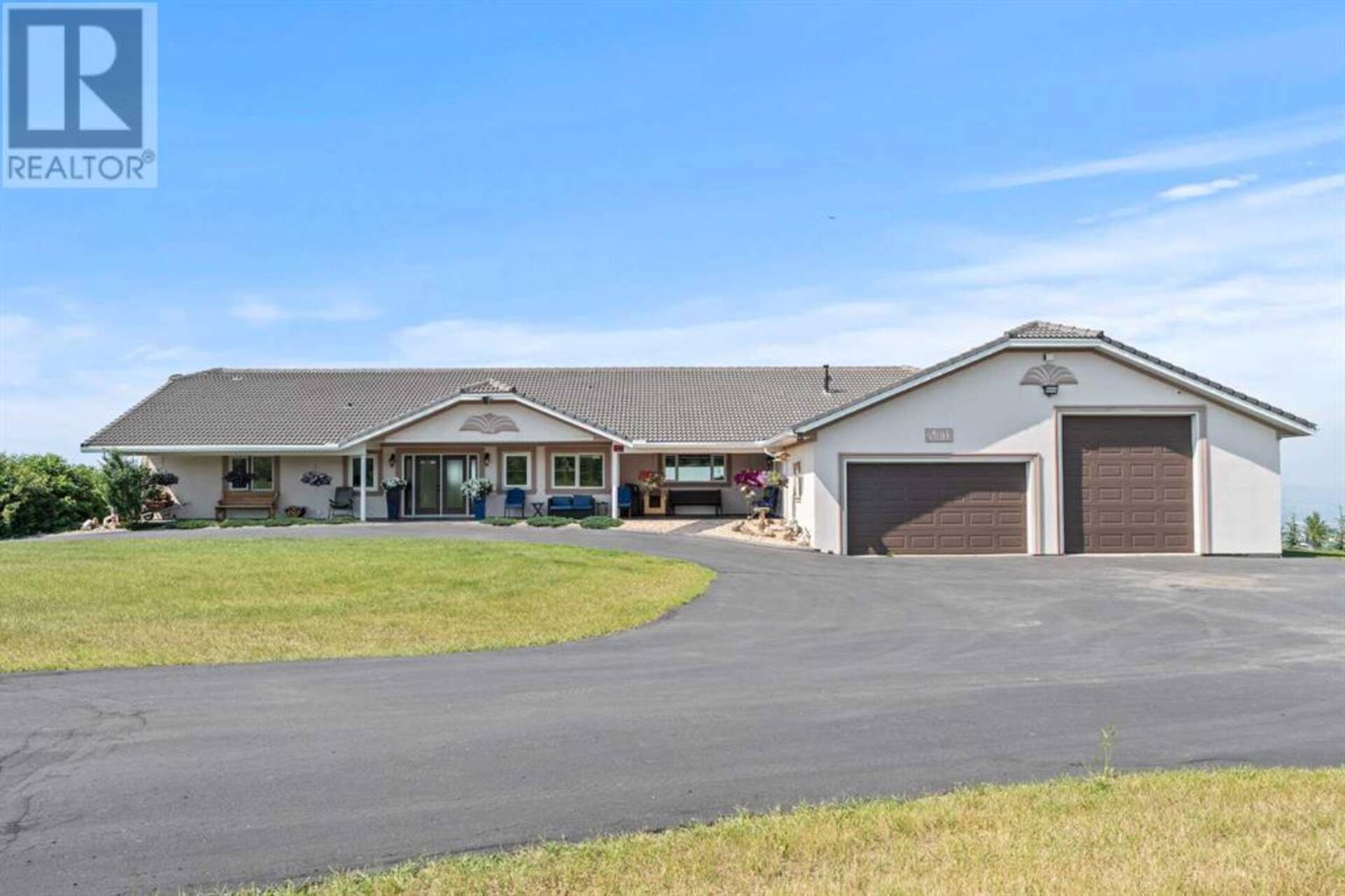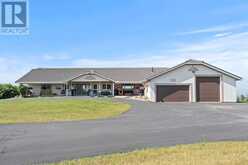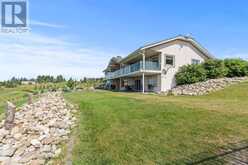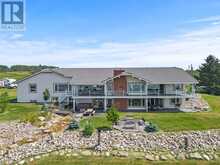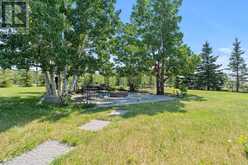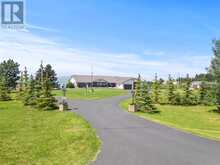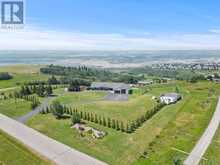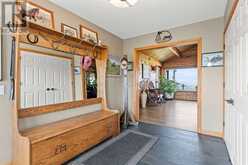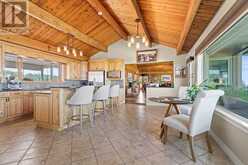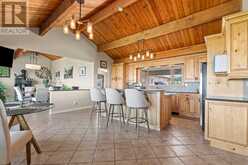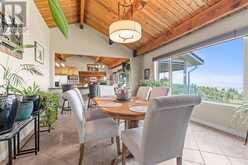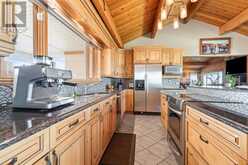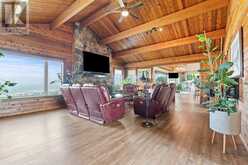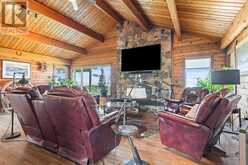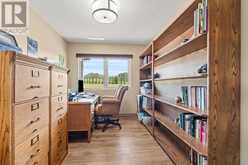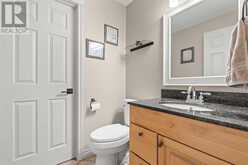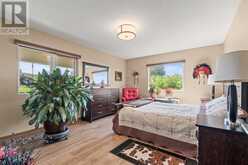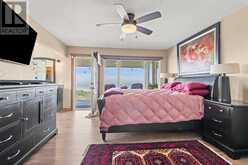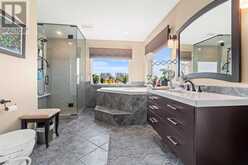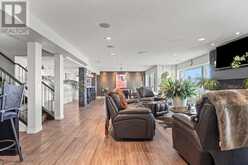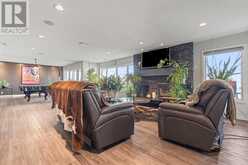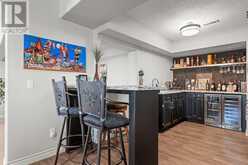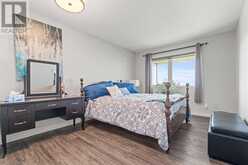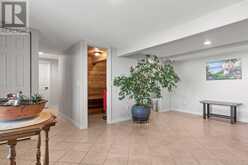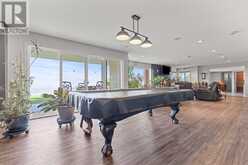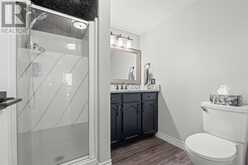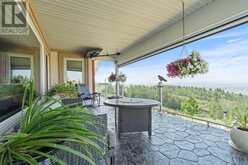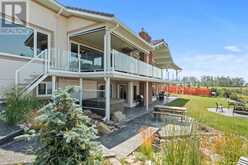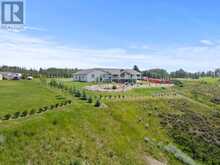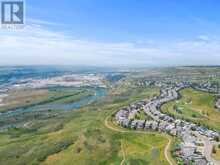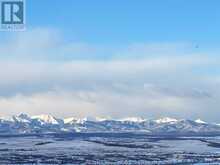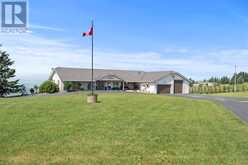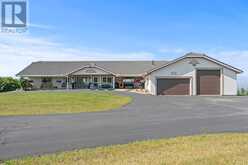260011 Mountain Ridge Place, Rural Rocky View, Alberta
$2,295,000
- 4 Beds
- 5 Baths
- 2,357 Square Feet
Nestled on 4.800 acres just minutes from downtown Cochrane, Alberta, this exquisite country living property offers a perfect blend of tranquillity and proximity to urban amenities. The beautifully landscaped grounds, enhanced by recent investments of $100K in trees, create a serene environment surrounded by greenery and open space. The spacious 2,357 square foot home exudes traditional charm and features an extensive porch that runs the entire length of the house, ideal for enjoying the stunning mountain views and basking in the sun. Outdoor relaxation is taken to the next level with a hot tub and sauna, while a scenic pond adds to the peaceful ambiance. With ample room for recreation and relaxation, this property epitomizes the joys of country living, making it a perfect retreat for those who cherish their space, serenity, and open-concept living—all just a quick drive from downtown conveniences. Step into the home and be greeted by an open Foyer with plenty of space for your boots and coats, then head into your open concept living space--entertaining will be a breeze when you can see right through down to your living room through the kitchen. On the south end of the home there are two bedrooms, your primary with tons of light, and a secondary room with its own en-suite. The kitchen has the best view in the home looking right out past the porch to the mountains and Bow River. Its traditional feel is inviting and warm. Need space for your hobby cars? Not only is there a triple attached that is currently being used for a garage/workshop, but there is an additional detached garage on the property waiting for your creativity. Head downstairs to the renovated basement/entertaining space and you will see that this space could potentially hold a suite (A Secondary suite would be subject to the approval and permitting by the city/municipality of Rocky View County). Two bedrooms of similar size, on opposite ends of the home, will have your guests enjoying their pri vacy. The basement also features its own laundry room, and bar/kitchen area. Acreage owners will appreciate the impressive boiler and in-floor heat system, as well as the dedicated furnace room. If you are looking for more breathing room away from city life, look no further than this incredible property. (id:23309)
- Listing ID: A2151372
- Property Type: Single Family
- Year Built: 1980
Schedule a Tour
Schedule Private Tour
Rachael Beaulieu would happily provide a private viewing if you would like to schedule a tour.
Match your Lifestyle with your Home
Contact Rachael Beaulieu, who specializes in Rural Rocky View real estate, on how to match your lifestyle with your ideal home.
Get Started Now
Lifestyle Matchmaker
Let Rachael Beaulieu find a property to match your lifestyle.
Listing provided by CIR Realty
MLS®, REALTOR®, and the associated logos are trademarks of the Canadian Real Estate Association.
This REALTOR.ca listing content is owned and licensed by REALTOR® members of the Canadian Real Estate Association. This property for sale is located at 260011 Mountain Ridge Place in Rural Rocky View Ontario. It was last modified on July 25th, 2024. Contact Rachael Beaulieu to schedule a viewing or to discover other Rural Rocky View real estate for sale.
