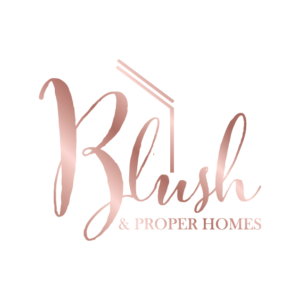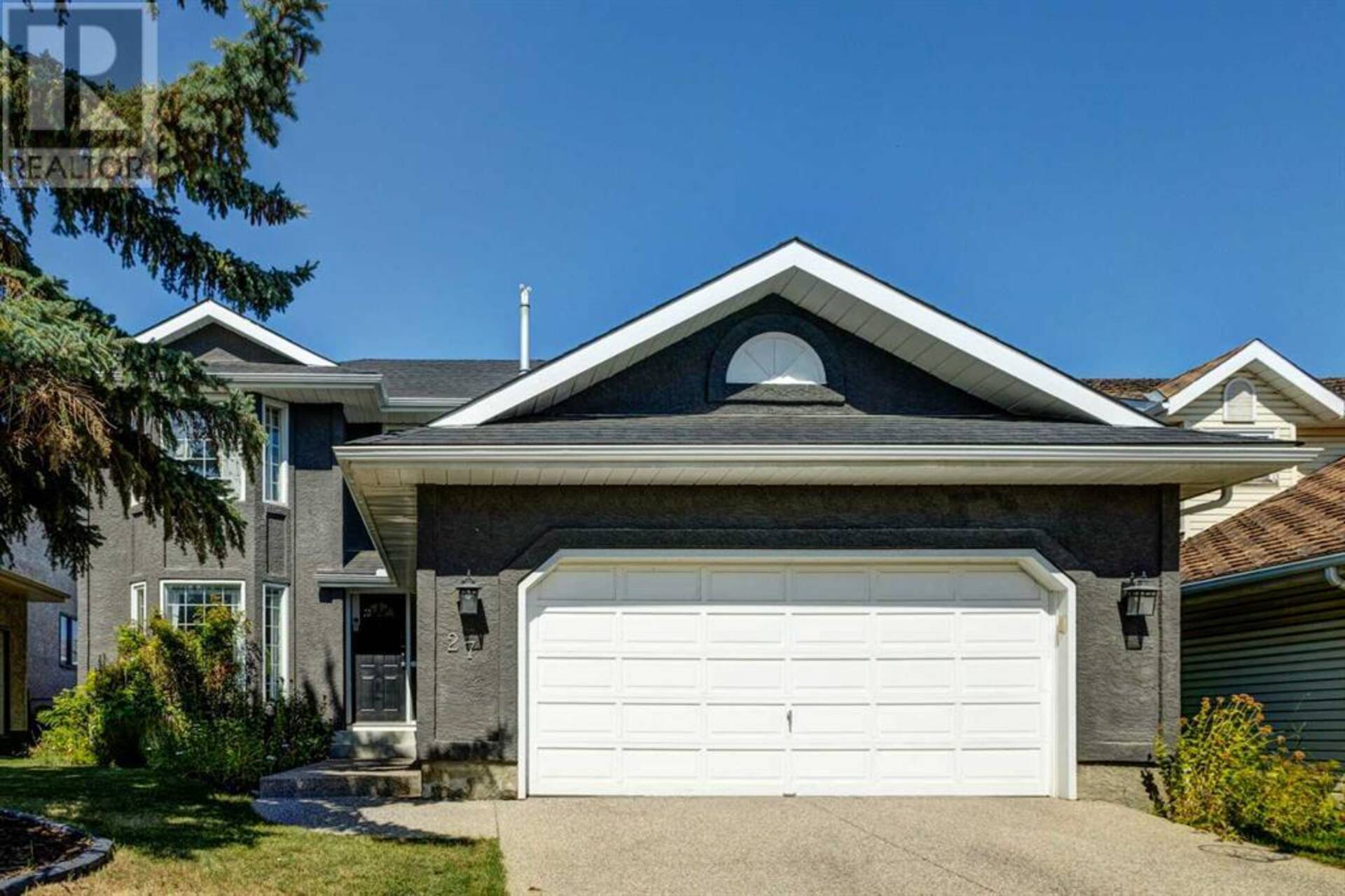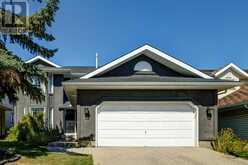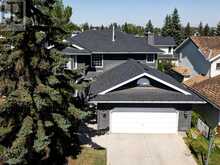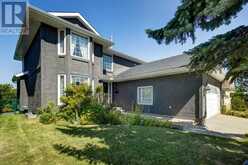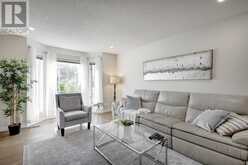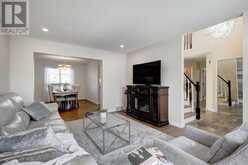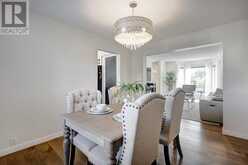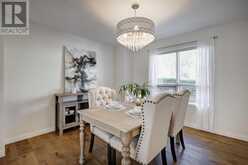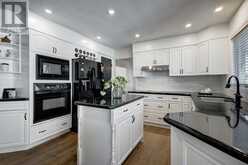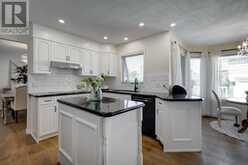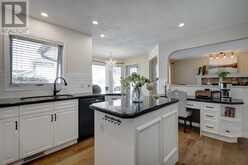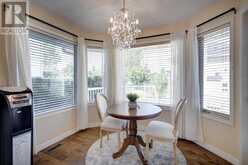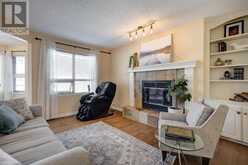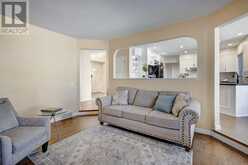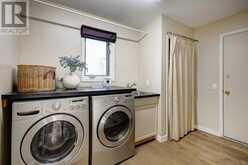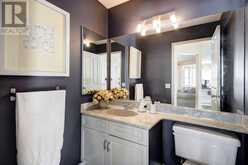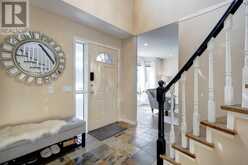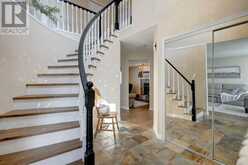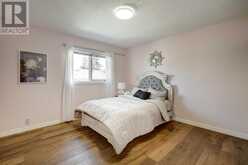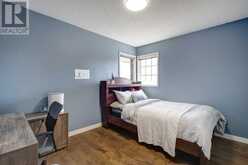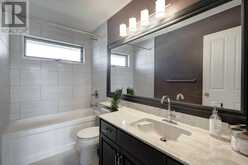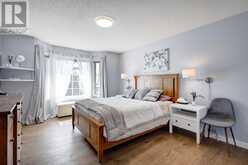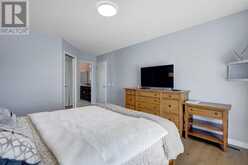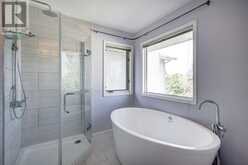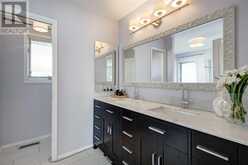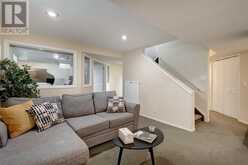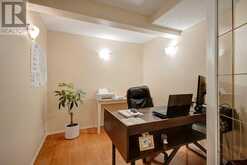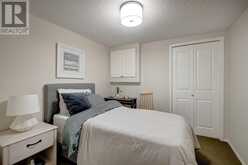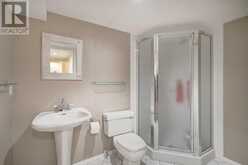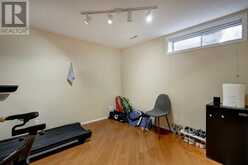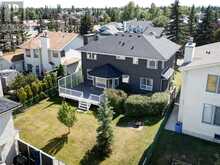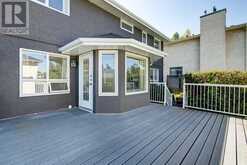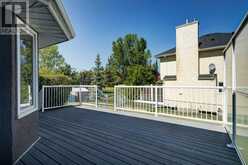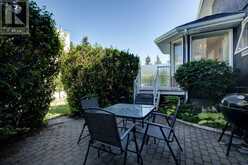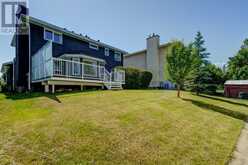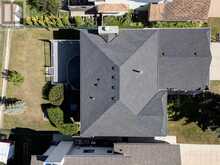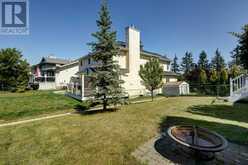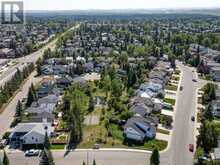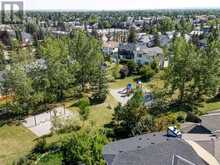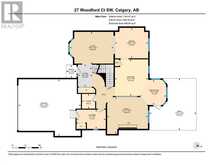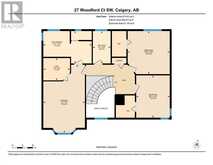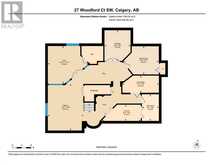27 Woodford Court SW, Calgary, Alberta
$735,000
- 4 Beds
- 4 Baths
- 2,119 Square Feet
An exceptional price for this beautifully updated home nestled on a quiet cul-de-sac. Numerous upgrades include: All Poly B replaced with PEX (2024), New Interior Paint (2024), Tiled Kitchen Backsplash (2024), Air Conditioning (2021), HWT (2021), Furnace (2021), Engineered Hardwoods on Main & Upper (2021), Induction Cooktop (2021), Shingles and Eaves (2017), Light Fixtures on Main and Upper (2021). The welcoming grand foyer & stunning curved staircase set the stage for this exceptional home flowing into the front formal living room and adjoining dining room, perfect for hosting family and friends. The renovated kitchen features an abundance of modern timeless white cabinetry, brand new vivid white subway tile back splash, granite countertops, centre island, built-in wall oven & built-in microwave and induction cooktop all adjoining the bright kitchen nook adjoining the captivating family room featuring an elegant tiled faced gas fireplace. The generous main floor laundry room with convenient mudroom connecting to the attached oversized double garage & private 2-piece bath all showcase this stunning main floor. Ascend to the grand staircase to discover a large primary bedroom boasting a luminous 5-piece ensuite with large soaker tub, oversized corner shower, in-floor heating & double vanity. The 2 well-appointed bedrooms with walk in closets and spacious 4-piece bath make this the ideal upper level. The fully finished basement boasts a large recreation room, flex room for your at home work-outs, private quiet office space to make working from home easier, designated bedroom for over night guests (no window), spacious 3-piece bath with loads of extra storage for towels and toiletries as well as a furnace room with extra storage for your seasonal items. The back yard is the ideal outdoor space to enjoy, lots of room for your favourite BBQ grill on the oversized deck constructed with composite decking, white railings & privacy screen, with an adjoining private outdoo r dining space on a paver stone patio surrounded in mature lush shrubs. Walking distance to Woodbine Elem School (K-6), Woodbine Square with Safeway, Shoppers Drug Mart, Walk-in Clinic, Tim Hortons and Patisserie Du Soleil and #56 Calgary Transit stops. A quick drive to St Jude Separate School (K-6), Fish Creek Park & the many amenities of the Shops at Buffalo Run with Costco & future Superstore. Close to Anderson Rd, 14th Street & South Stoney Trail. This exquisite home is a must see! (id:23309)
- Listing ID: A2158996
- Property Type: Single Family
- Year Built: 1990
Schedule a Tour
Schedule Private Tour
Rachael Beaulieu would happily provide a private viewing if you would like to schedule a tour.
Match your Lifestyle with your Home
Contact Rachael Beaulieu, who specializes in Calgary real estate, on how to match your lifestyle with your ideal home.
Get Started Now
Lifestyle Matchmaker
Let Rachael Beaulieu find a property to match your lifestyle.
Listing provided by RE/MAX Landan Real Estate
MLS®, REALTOR®, and the associated logos are trademarks of the Canadian Real Estate Association.
This REALTOR.ca listing content is owned and licensed by REALTOR® members of the Canadian Real Estate Association. This property for sale is located at 27 Woodford Court SW in Calgary Ontario. It was last modified on August 21st, 2024. Contact Rachael Beaulieu to schedule a viewing or to discover other Calgary real estate for sale.
