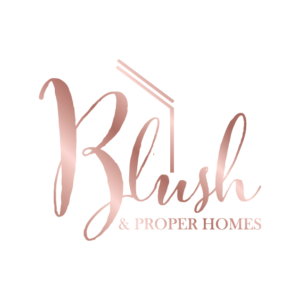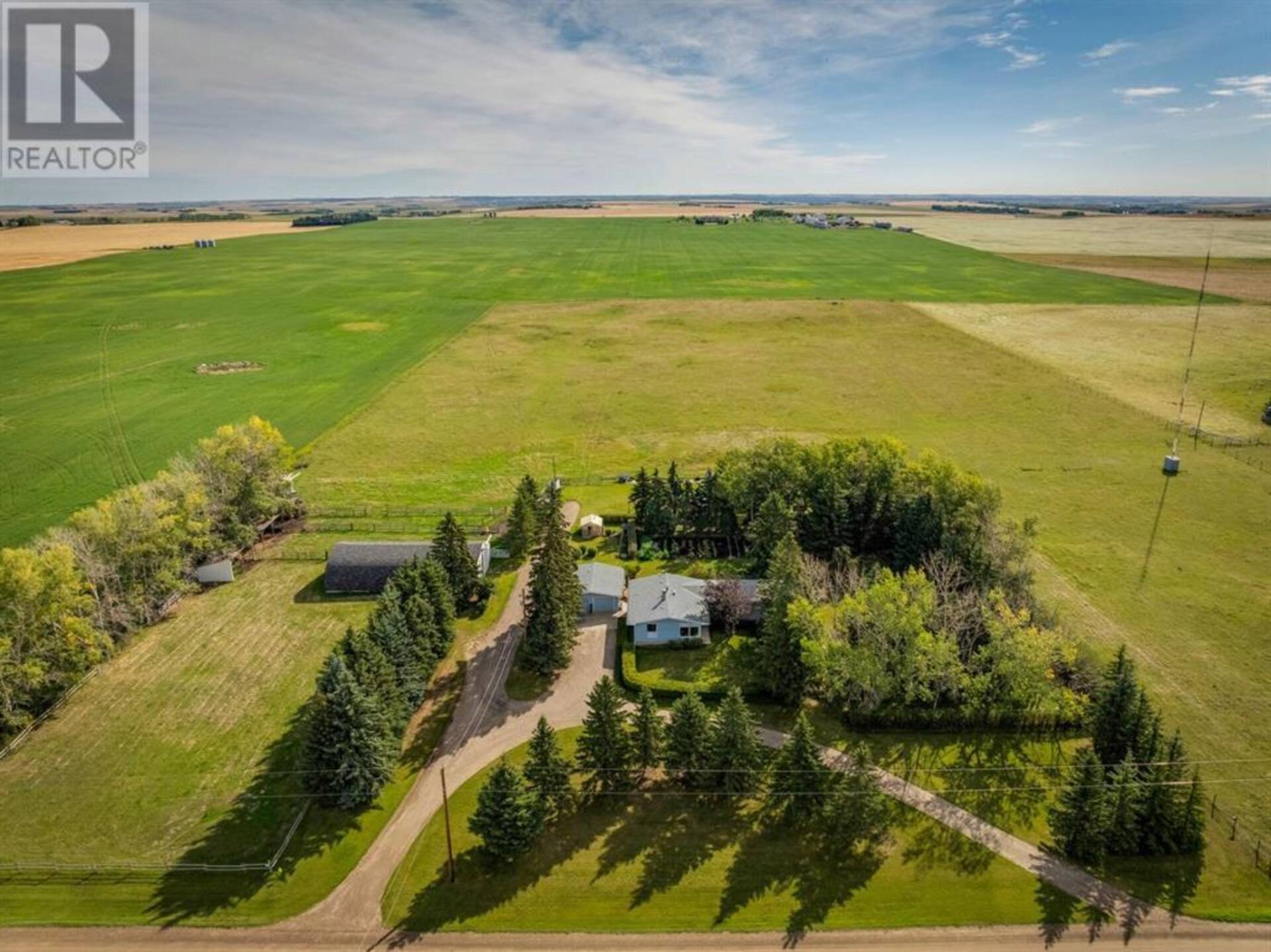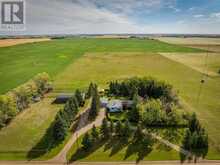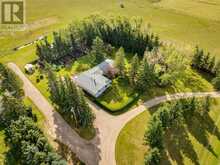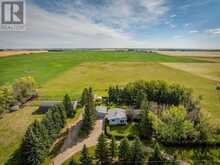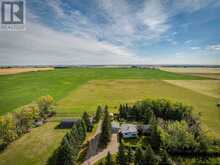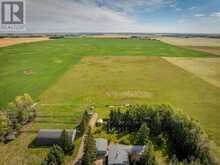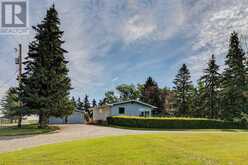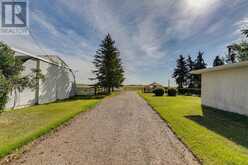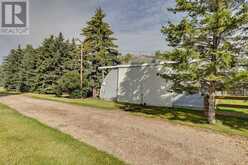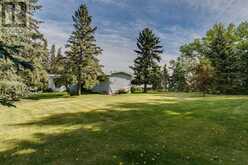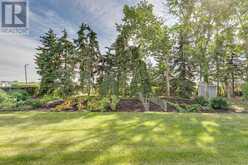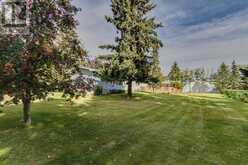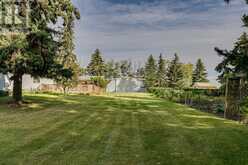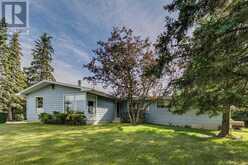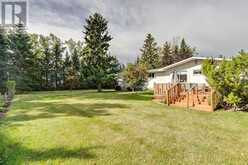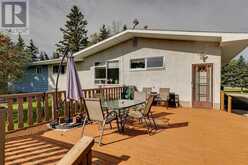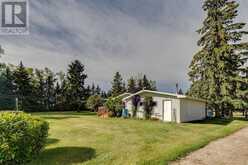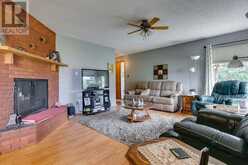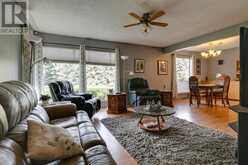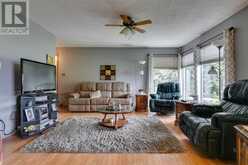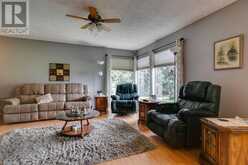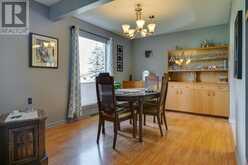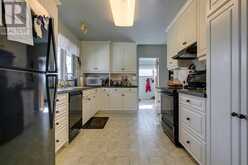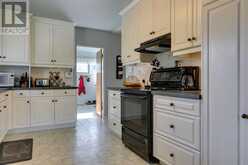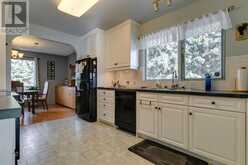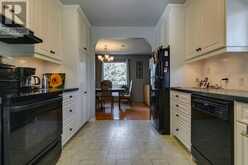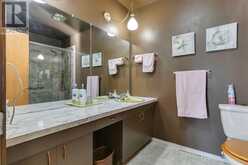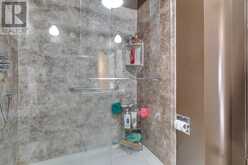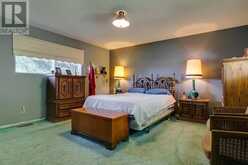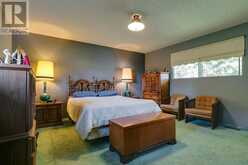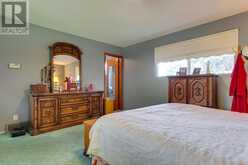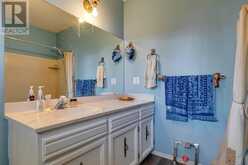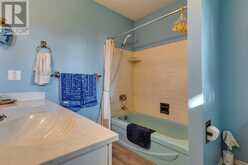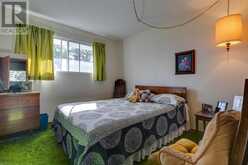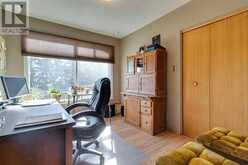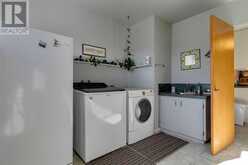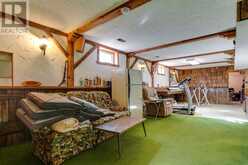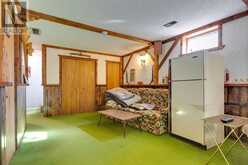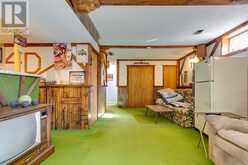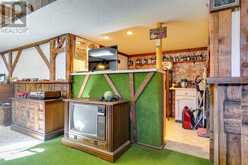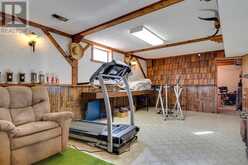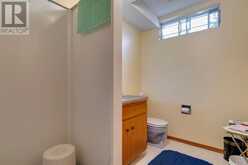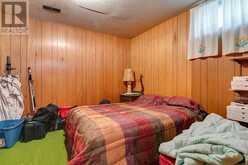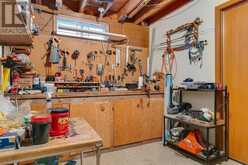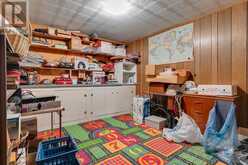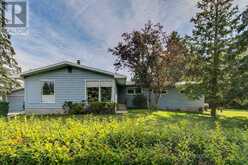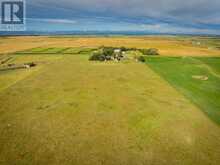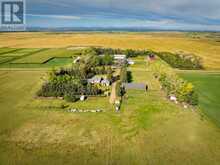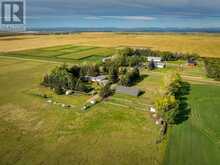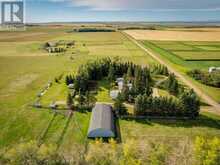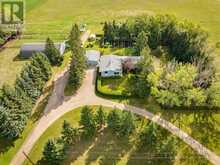271058 Range Road 22, Rural Rocky View, Alberta
$1,200,000
- 4 Beds
- 3 Baths
- 1,588 Square Feet
Proud, Long-Time Owners present this charming FULLY FINISHED BUNGALOW + SHOP on 20 Acres! Located 10 mins WEST from Airdrie & boasting UNOBSTRUCTED COUNTRY VIEWS. RARE FIND with this HOBBY FARM tucked into nature with 360-degree views & the most gorgeous sunsets on a daily basis. This property boasts an Oversized detached HEATED GARAGE, Gorgeous DECK with shelter belt of MATURE TREES & an impressive floor plan for the growing family. Eye catching curb appeal as you approach with your very own hedge-lined, teardrop driveway & manicured with care. Nearly 3,200 sq ft of living space in this sprawling 4 bedroom (3 beds up), 3 bathrooms + flex room. Tons of windows through both the main and lower levels ensure plenty of sunlight spreads throughout these open plans. Greeted with a spacious living room with feature WOOD BURNING BRICK fireplace & expanding into your kitchen/dining space with access to your EAST & SOUTH FACING DECK. Steps away is the primary retreat with plenty of room for a full bedroom set, full en suite & storage. 2 more generous bedrooms and a second bathroom is ideal for the everyday hustle and bustle. A ONE-OF-A-KIND MUDROOM laundry area, updated shingles, central vac system, gas to the BBQ, updated furnace/HWT are just a couple of the many noteworthy features. Fully developed basement is host to your 4th bedroom, a wonderful rec room with WET BAR, flex room (home gym/theatre), another full bathroom & lots of storage space/workshop. A 72’ x 38’ QUONSET is perfect for a family with plenty of toys to store away from the elements. Multiple shelters, outdoor riding area, cross fencing, fire pit, Full garden with greenhouse, ample fruit trees, beautiful landscaping & loads of trees in your very own secluded backyard. Annual Revenue from a nearby utility provider almost covers your yearly taxes! Picturesque views in all directions featuring grasslands, abundant wildlife and truly a very tranquil setting. Zoned as Agricultural, this property is much more b usiness friendly than the average country residential acreage property. Only a short drive to all amenities & schools. Book your private viewing today to truly appreciate every piece of this property. (id:23309)
- Listing ID: A2163799
- Property Type: Single Family
- Year Built: 1966
Schedule a Tour
Schedule Private Tour
Rachael Beaulieu would happily provide a private viewing if you would like to schedule a tour.
Match your Lifestyle with your Home
Contact Rachael Beaulieu, who specializes in Rural Rocky View real estate, on how to match your lifestyle with your ideal home.
Get Started Now
Lifestyle Matchmaker
Let Rachael Beaulieu find a property to match your lifestyle.
Listing provided by Legacy Real Estate Services
MLS®, REALTOR®, and the associated logos are trademarks of the Canadian Real Estate Association.
This REALTOR.ca listing content is owned and licensed by REALTOR® members of the Canadian Real Estate Association. This property for sale is located at 271058 Range Road 22 in Rural Rocky View Ontario. It was last modified on September 7th, 2024. Contact Rachael Beaulieu to schedule a viewing or to discover other Rural Rocky View real estate for sale.
