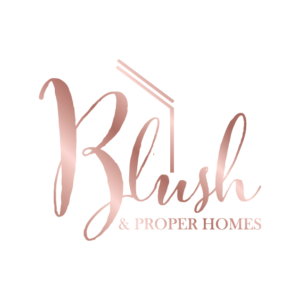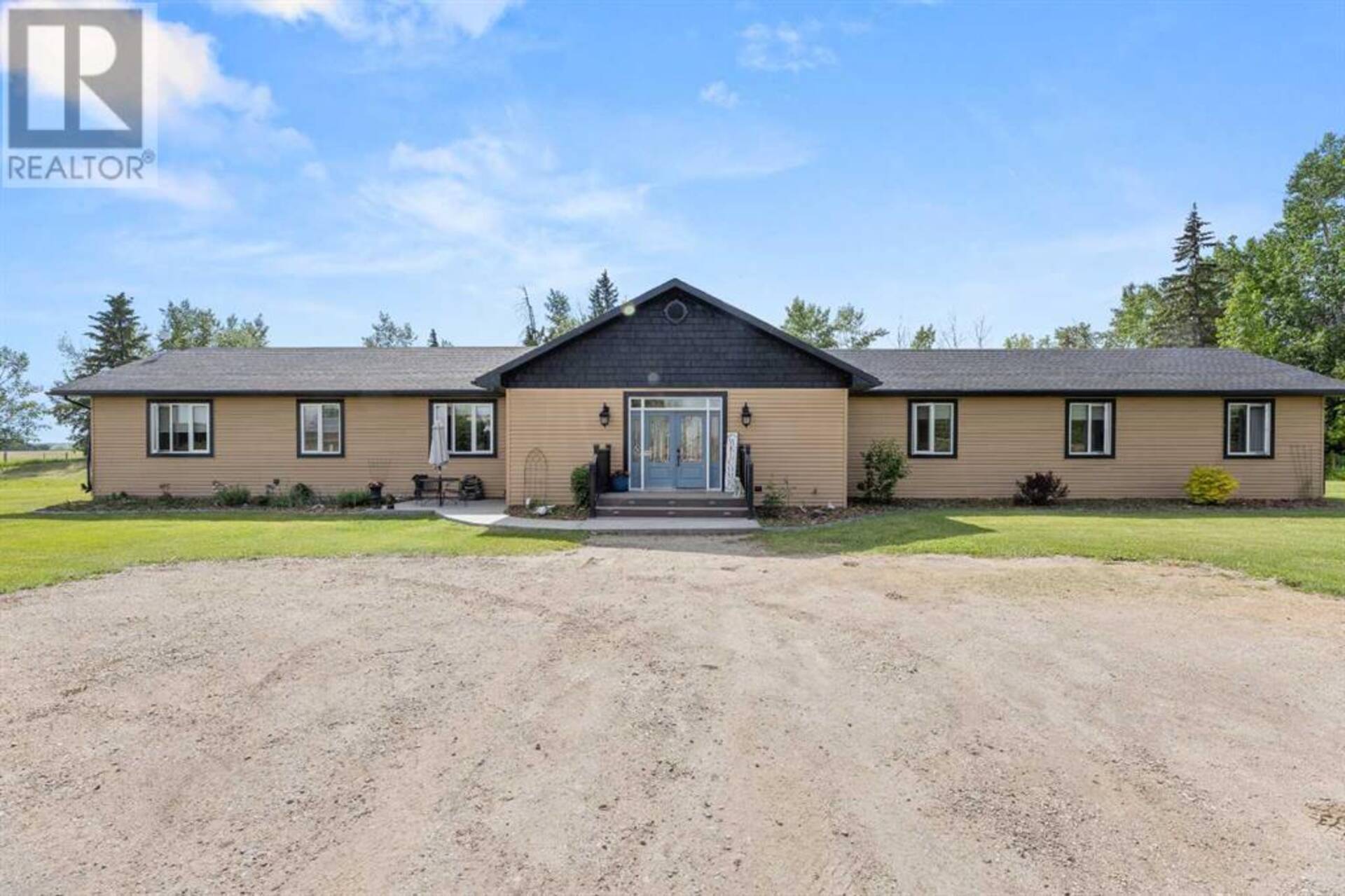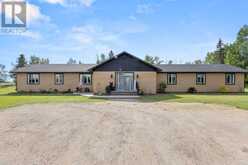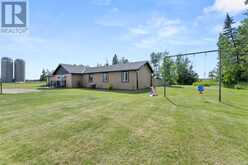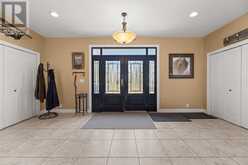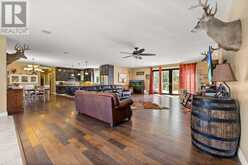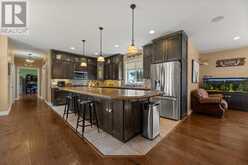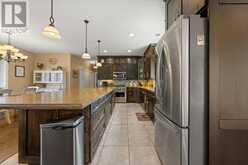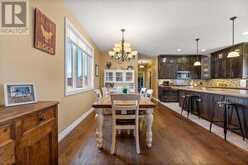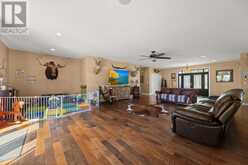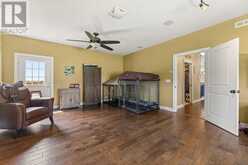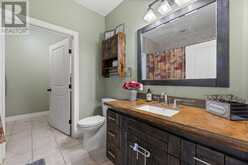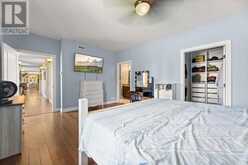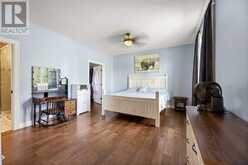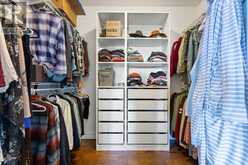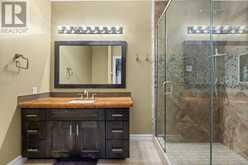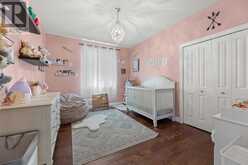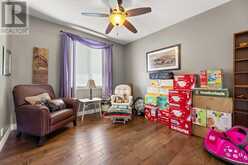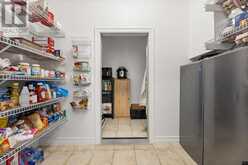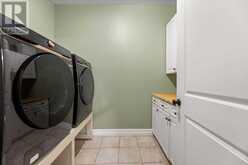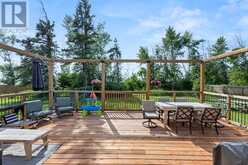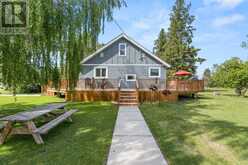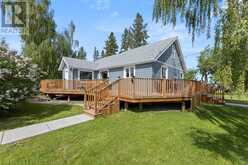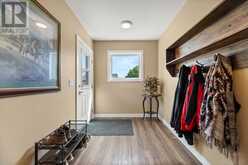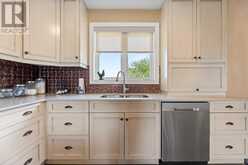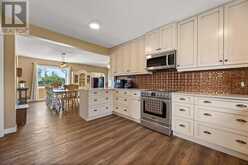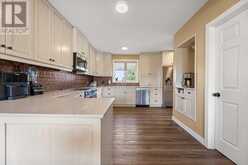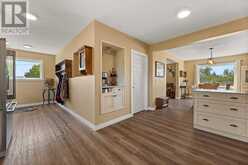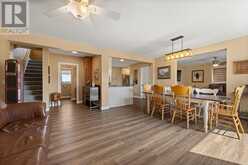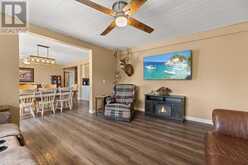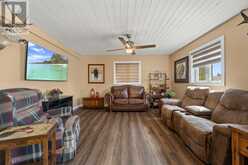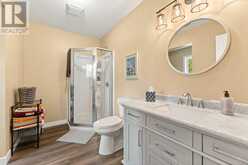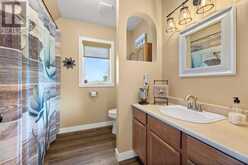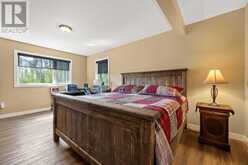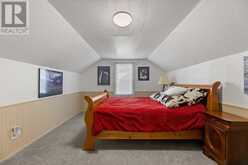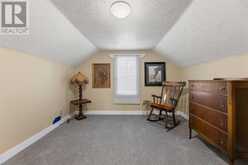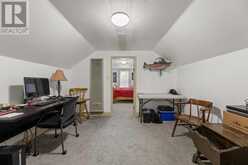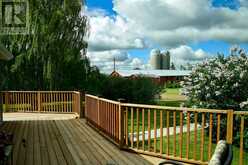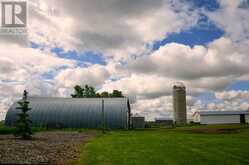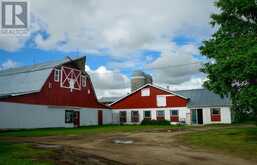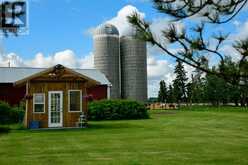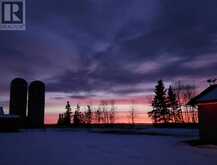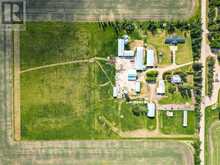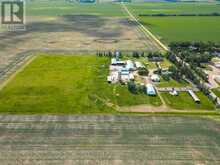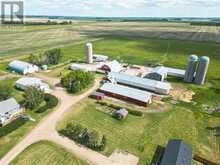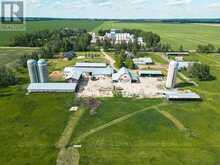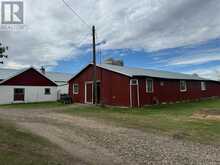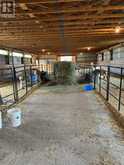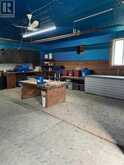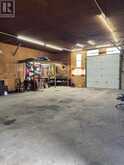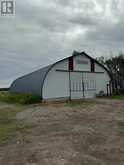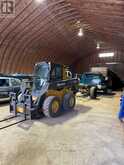28537 334 Township, Rural Mountain View, Alberta
$1,499,000
- 3 Beds
- 2 Baths
- 3,114 Square Feet
Nestled on a picturesque 19.96-acre property 10 minutes northeast of Olds on pavement, this meticulously maintained farm, featuring 2 homes, offers a rare blend of modern comfort, agricultural potential, and serene rural living. The centerpiece of thisremarkable property is a 2012 executive ranch-style home. Upon entering, you're greeted by soaring ceilings and an open-concept living area, featuring custom maple cabinetry, engineered hardwood, and in-floor heating throughout for year-round comfort. The spacious primary bedroom includes a lavish ensuite bathroom, while two additional bedrooms and a 4-piece bathroom provide ample space for family or guests. A walk-throughpantry and abundant storage ensure convenience and functionality. Recent updates to the main home include a new boiler and upgraded appliances, including brand new washer/dryer. Outdoor features a landscaped front yard, concrete patio, Edge-It curbing and a fenced backyard to enhance privacy, while a back deck offers an additional relaxation area. Adjacent to the main residence stands a charming 1949, 2-storey farmhouse, meticulously renovated to blend modern comforts with historic charm. This home features 3 bedrooms, a deck, and a private yard, with recent upgrades including new siding (smart board), weeping tile, and foundation coating. New soffit and fascia, along with updated windows throughout, ensure energy efficiency. The kitchen boasts new cupboards and granite countertops, complemented by new appliances. Updated plumbing, wiring, and safety features such as smoke and carbon monoxide detectors provide peace of mind, while a new furnace, hot water tank, and water softener enhance comfort. The home also boasts new doors, custom blinds, and modern ceiling fixtures, new flooring installed on the main level and upstairs, plus the basement has been drywalled. Poured sidewalksand a new wrap-around deck surround the home. The farm infrastructure is equally impressive, featuring essential facilitie s such as a detached two-car garage, a spacious shop, a dedicated wood shop, and milking barn. Three silos will remain on the property. There are over 8 acres of hay and pasture space suitable for both small and large livestock. Significant enhancements to the farmyard include page wire fencing of the front 12 acres and yard, and cross fencing for three separate pastures. Three well supplied water wells ensure reliable water supply to both homes and livestock. Landscaping improvements include the planting of multiple trees, shrubs, and perennials, alongside a greenhouse constructed from treated lumber, as well as mulching of dead tree lines and replanting with seedlings. Updates to the red barn and parlor include new doors. Whether you envision a private retreat, a working farm, or a combination of both, this farmstead promises endless possibilities. Schedule your showing today! (id:23309)
- Listing ID: A2144980
- Property Type: Single Family
- Year Built: 2012
Schedule a Tour
Schedule Private Tour
Rachael Beaulieu would happily provide a private viewing if you would like to schedule a tour.
Match your Lifestyle with your Home
Contact Rachael Beaulieu, who specializes in Rural Mountain View real estate, on how to match your lifestyle with your ideal home.
Get Started Now
Lifestyle Matchmaker
Let Rachael Beaulieu find a property to match your lifestyle.
Listing provided by Century 21 Bravo Realty
MLS®, REALTOR®, and the associated logos are trademarks of the Canadian Real Estate Association.
This REALTOR.ca listing content is owned and licensed by REALTOR® members of the Canadian Real Estate Association. This property for sale is located at 28537 334 Township in Rural Mountain View Ontario. It was last modified on July 3rd, 2024. Contact Rachael Beaulieu to schedule a viewing or to discover other Rural Mountain View real estate for sale.
