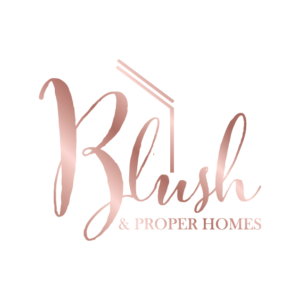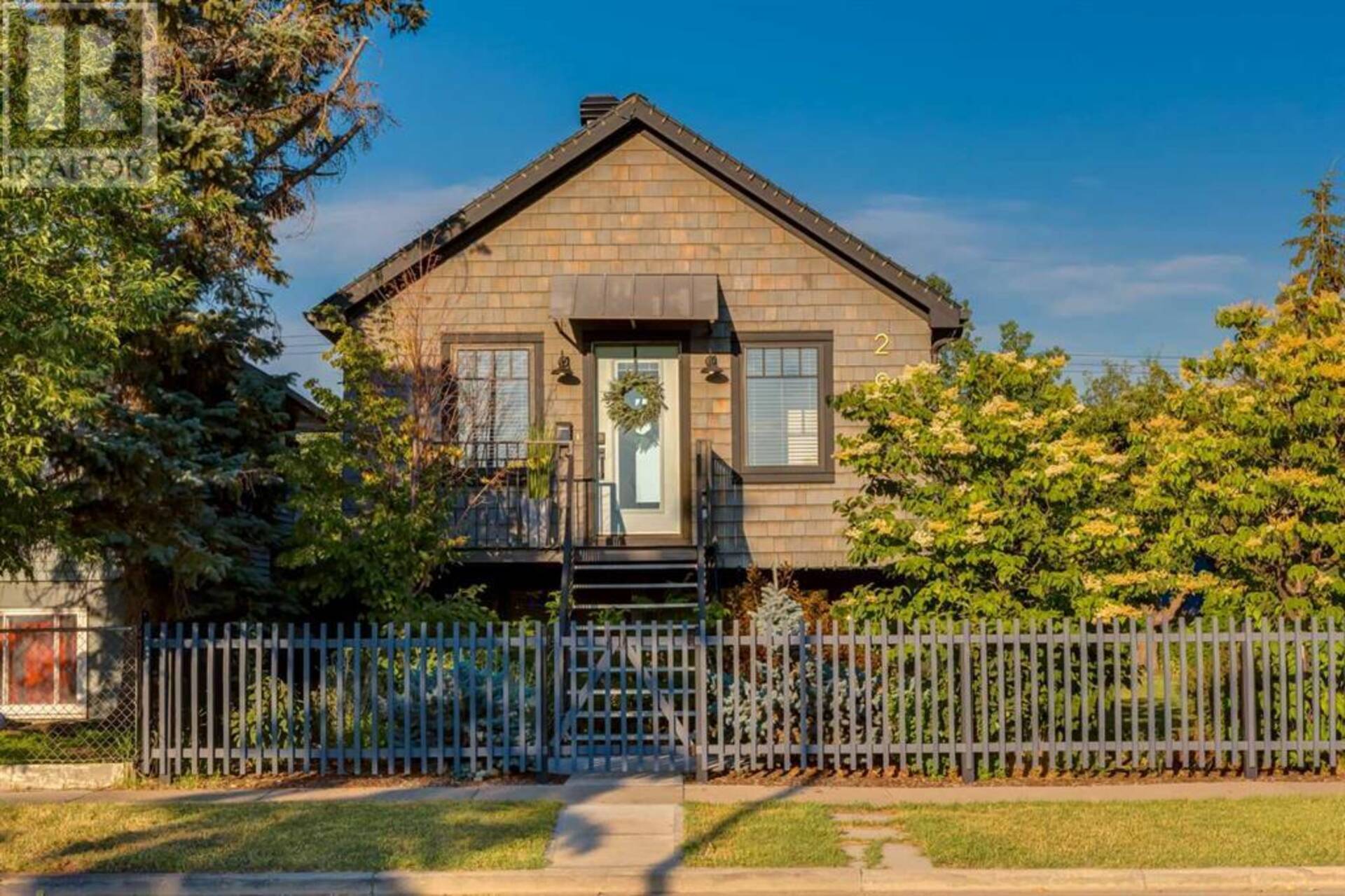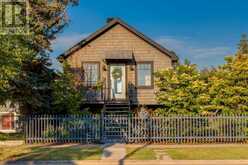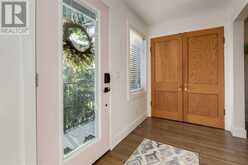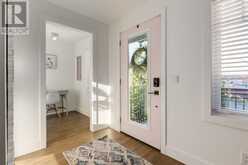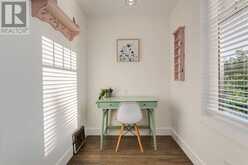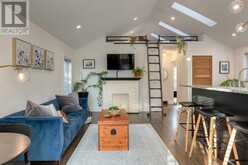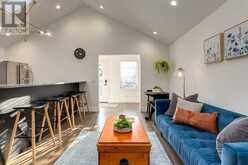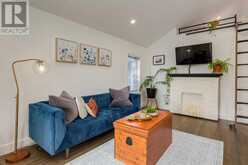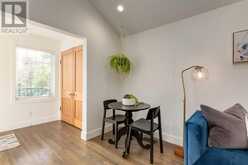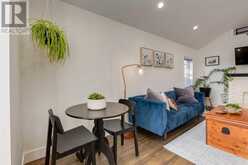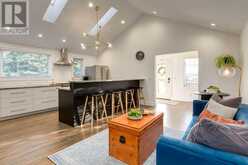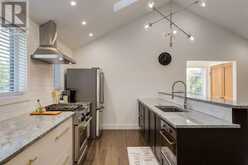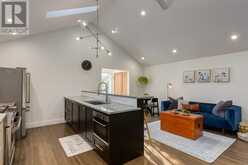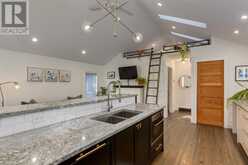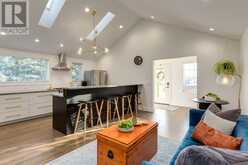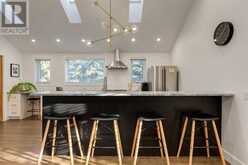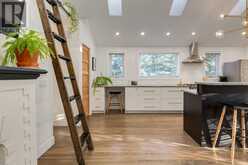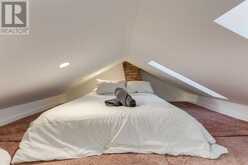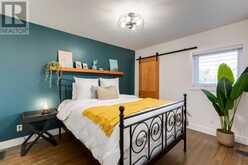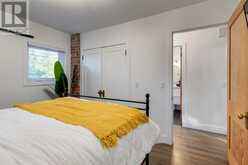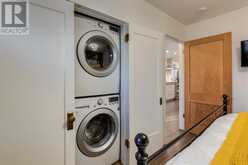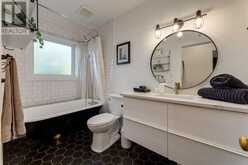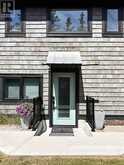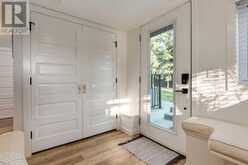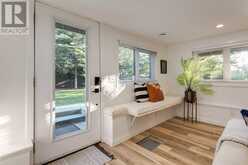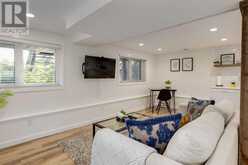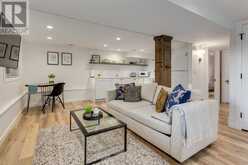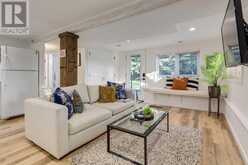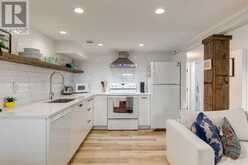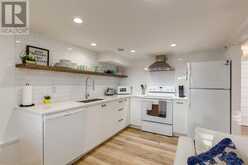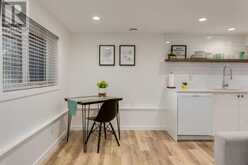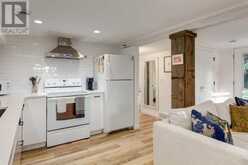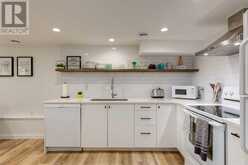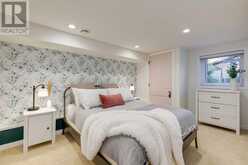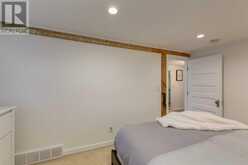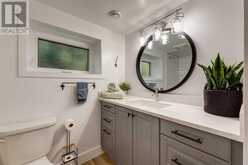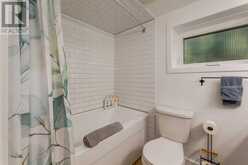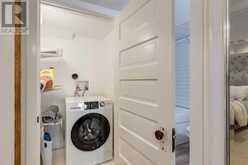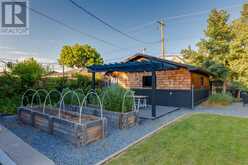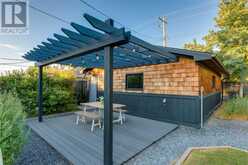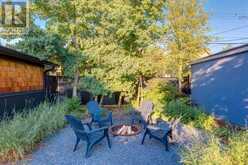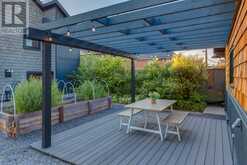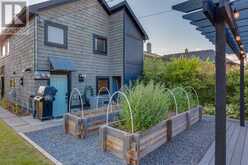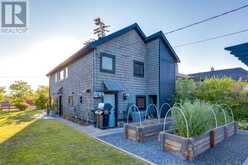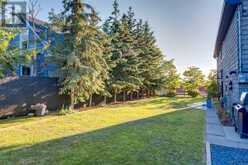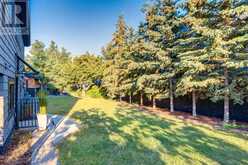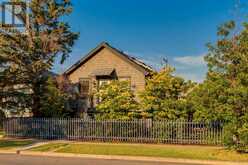2908 17 Street SE, Calgary, Alberta
$1,075,000
- 2 Beds
- 2 Baths
- 772 Square Feet
*Please see the video and virtual walk through of this stunning home*Discover the epitome of luxury living with this impeccably designed residence done by STUDIO NORTH, where every detail has been thoughtfully curated for ultimate comfort and elegance. Set on a generous 50 x 120' lot (potential for future development; 4plex, duplex, etc. based on approval ), this property is enveloped in mature trees, providing an oasis of tranquility and privacy. The meticulously landscaped yard features a sophisticated Fire-pit area, an elegant Garden Container space, and a dedicated Play area for pets, all complemented by a spacious ground-level deck and a pristine, heated over sized (24x22) Double Garage.Step inside to be greeted by an air-conditioned main floor that seamlessly blends modern sophistication with functional design. The vaulted ceilings and open-plan layout create an expansive, airy atmosphere, while the hideaway loft adds an element of charm and versatility perfect for additional family members to make their own. Culinary enthusiasts will appreciate the gourmet kitchen, which boasts high-end granite countertops, top of the line appliance package, a well-appointed Pantry, and a stylish Sit-up Bar perfect for casual dining and entertaining.The main floor also features a discreetly located laundry area, a separate closet for convenience, and a luxurious tiled bath with a sumptuous Soaker tub, designed to offer a spa-like retreat. An office at the front of the home is perfect for working from home or having a nursery.For those seeking additional income or multigenerational living options, this home includes a sophisticated LEGAL suite that is a full WALK-OUT allowing for incredible additional living space. Bright and cheerful, the legal suite enjoys an abundance of natural light and features its own laundry facilities. Whether you choose to accommodate a family member, a live-in nanny, or capitalize on the potential for a high-end AirBnB, this legal suite is a n ideal addition to this already exceptional home. Located on the serene side of Inglewood, this property offers unparalleled access to Inglewood's 'WildLands Park' and 'Ingelwood Bird Sanctuary', the plethora of the city's pathway system running next to the Bow River. All major public transportation, (new green line as well) are a short distance where downtown is a quick 5 minute drive. If you're concerned about the home's location being across from Commercial - are you in for a real surprise. Not only do you get UNOBSTRUCTED sunset views, ample privacy, it's incredibly quiet on a very quiet street. We have the AirBnB guest compliments to provide if there are any doubts. This is not just a home—it's a lifestyle. Move right in and experience the luxury and convenience that await. (id:23309)
- Listing ID: A2164769
- Property Type: Single Family
- Year Built: 1913
Schedule a Tour
Schedule Private Tour
Rachael Beaulieu would happily provide a private viewing if you would like to schedule a tour.
Match your Lifestyle with your Home
Contact Rachael Beaulieu, who specializes in Calgary real estate, on how to match your lifestyle with your ideal home.
Get Started Now
Lifestyle Matchmaker
Let Rachael Beaulieu find a property to match your lifestyle.
Listing provided by Grassroots Realty Group
MLS®, REALTOR®, and the associated logos are trademarks of the Canadian Real Estate Association.
This REALTOR.ca listing content is owned and licensed by REALTOR® members of the Canadian Real Estate Association. This property for sale is located at 2908 17 Street SE in Calgary Ontario. It was last modified on September 11th, 2024. Contact Rachael Beaulieu to schedule a viewing or to discover other Calgary real estate for sale.
