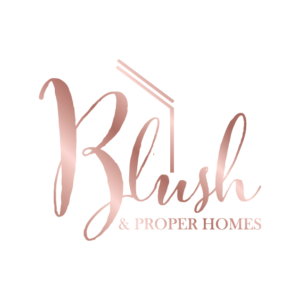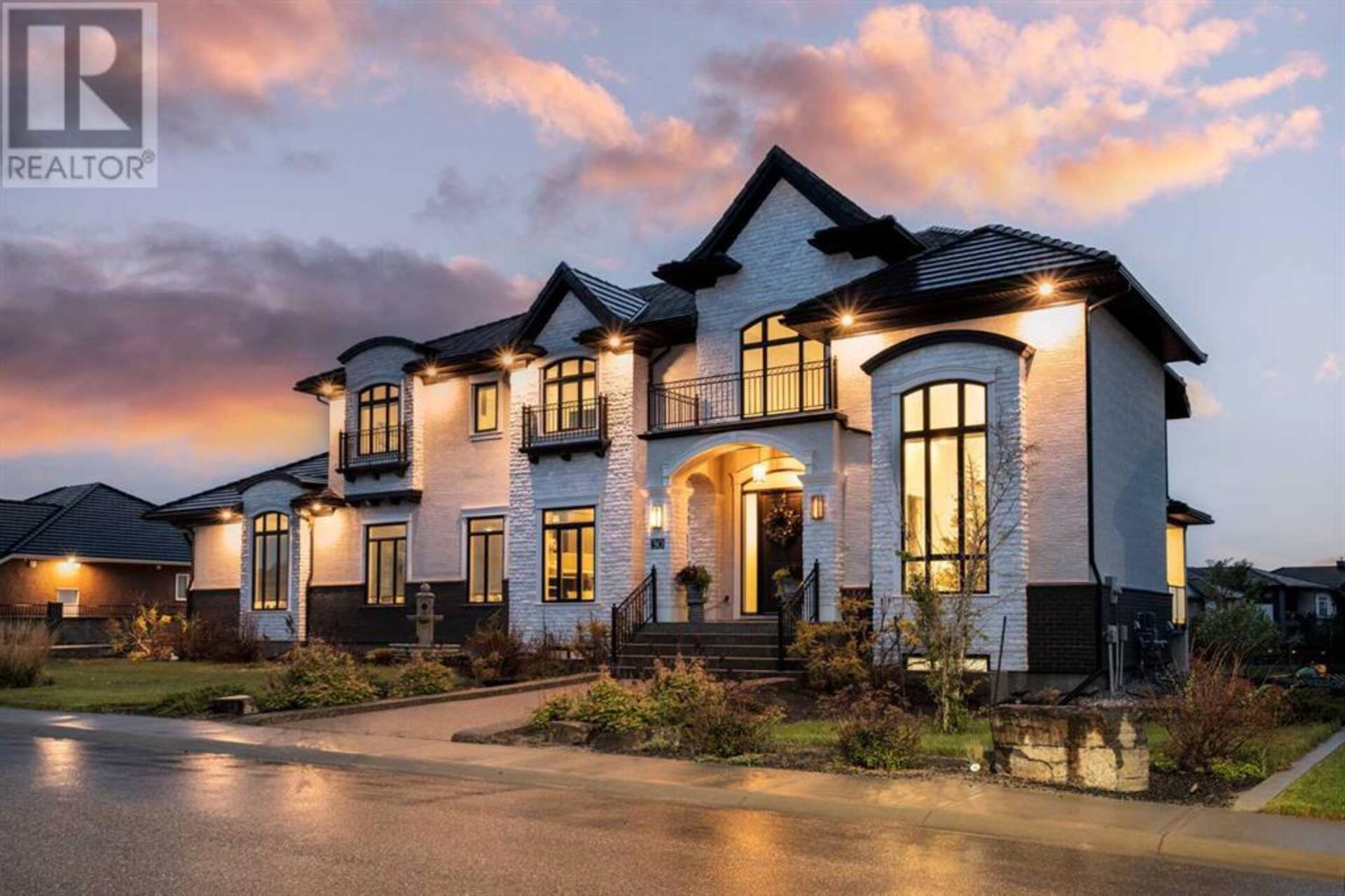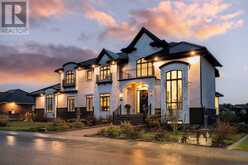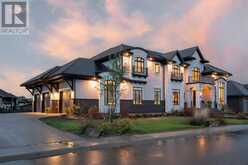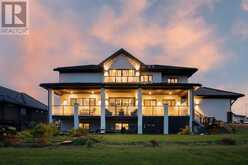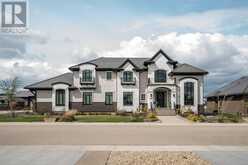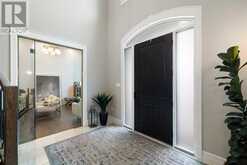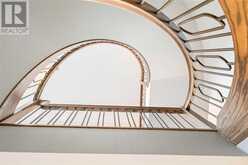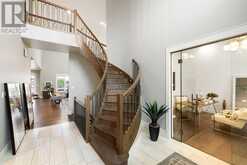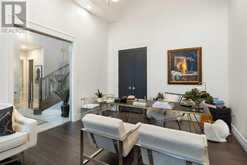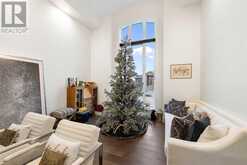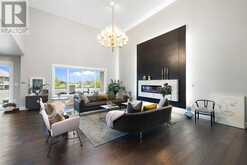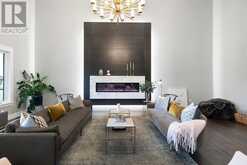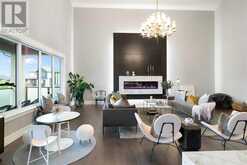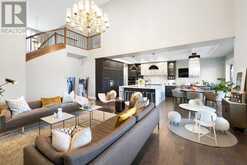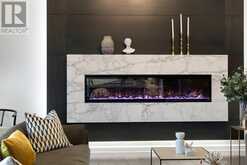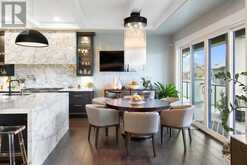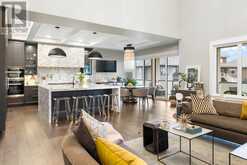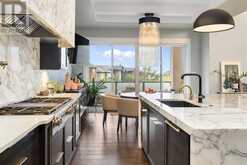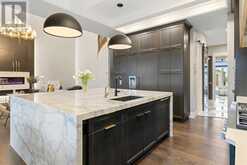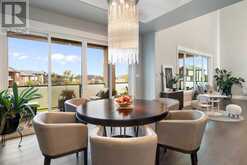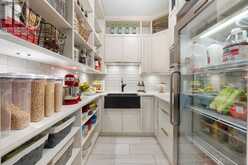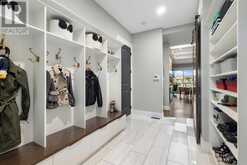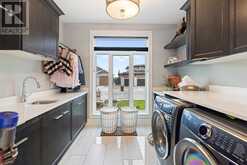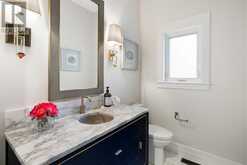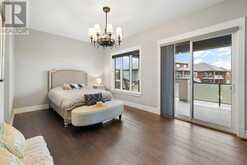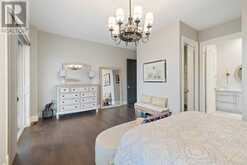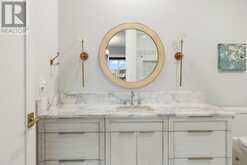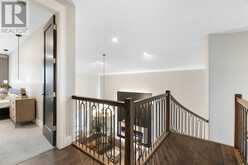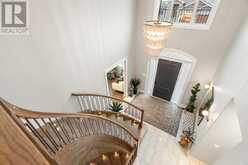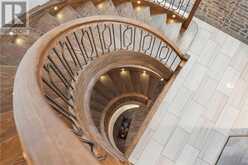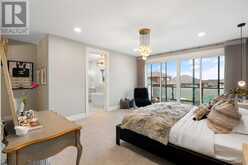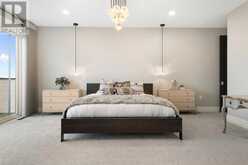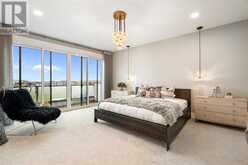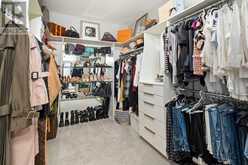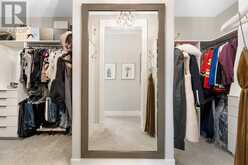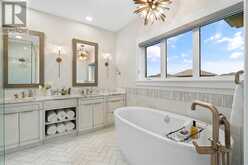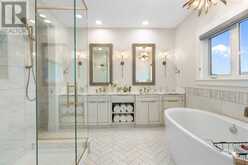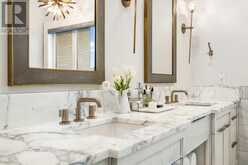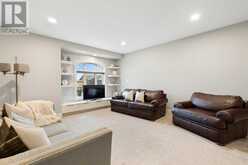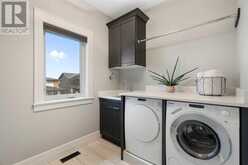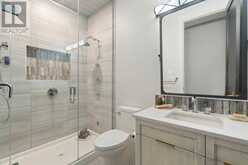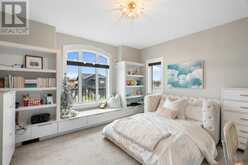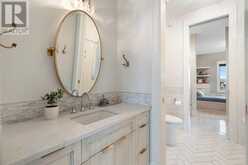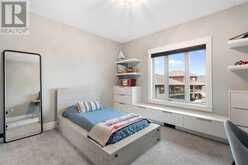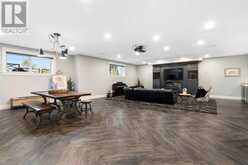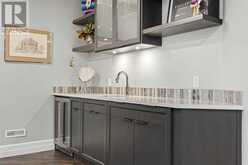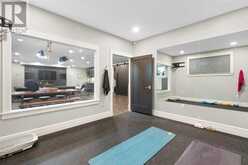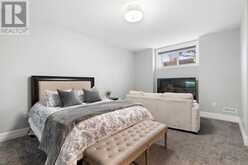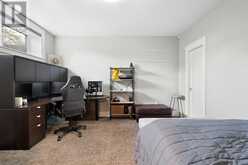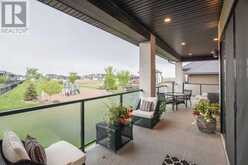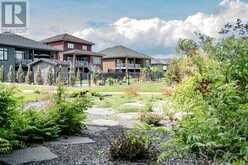30 Dunes Drive, Desert Blume, Alberta
$2,199,000
- 6 Beds
- 6 Baths
- 4,191 Square Feet
Modern European Architecture meets Southern Alberta Resort Community! Welcome to your luxury property, a custom-built masterpiece by Kenco Construction offering 6 very spacious bedrooms and 5.5 bathrooms, built on a massive DOUBLE lot. This well-kept home seamlessly blends golf resort living, tranquility, functionality, open concept and urban convenience, perfect for growing families, entertaining friends, and hosting vacation stays for your guests.As you approach the gorgeous path towards the front steps, the cascading sounds of water from an elegant fountain will make you pause and slow your breath, immersing you in the serene beauty of the surroundings. Upon entering the well lit foyer, you will be captivated by every room in this home. To your right , through the glass door, is your sleek modern office, ideal for a work-from-home lifestyle, or perhaps a sanctuary to take a siesta, or a place to open up the presents during the holidays - yes, the Christmas tree with lights are included! Whether you are an inspiring chef or want to hire one, enjoy the massive open kitchen with an impressive waterfall island made of Arabescato Vagli marble along with a fully out-fitted butler's pantry.You'll love the primary on the second level with a massive walk-in that is large enough to allow for comfortable movement and plenty of room for your accessories and wardrobe, private balcony and the amazing ensuite that features a separate shower and beautiful free-standing tub when you want to unwind. Have in-laws staying with you who don't like stairs? Then they will love the main floor in-law suite with an expansive ensuite bathroom, walk-in closet and access to the deck. Have even more guests that don't want to leave? Check out the huge family room on the upper level, with french sliding doors, which includes a comfortable contemporary sofa-bed.Other notable features include designer lighting from Marcel Wanders, Restoration Hardware and Capital Lighting, gold brass finishes, top of the line Miele appliances, in-floor heating, in-floor central vac for the dust bunnies in the primary ensuite, herringbone tiles and floors throughout, steam shower bathroom, two separate laundry facilities with sinks, a movie projector and screen with built in speakers, your private exercise room, and the beautiful staircase that winds from top to bottom. Over 23K was invested for the expansive drive-way and sidewalk to include exposed concrete aggregate. The attached 4 car garage will hold all your tools and toys, and even a doggie bath rinsing station with a dog door for your furry friend. No detail has been spared here. Why build, when everything was thought out, designed and landscaped. A truly unique, quality built home, ready for the next family to move in and enjoy. Welcome to your forever home! (id:23309)
- Listing ID: A2135616
- Property Type: Single Family
- Year Built: 2017
Schedule a Tour
Schedule Private Tour
Rachael Beaulieu would happily provide a private viewing if you would like to schedule a tour.
Match your Lifestyle with your Home
Contact Rachael Beaulieu, who specializes in Desert Blume real estate, on how to match your lifestyle with your ideal home.
Get Started Now
Lifestyle Matchmaker
Let Rachael Beaulieu find a property to match your lifestyle.
Listing provided by Greater Property Group
MLS®, REALTOR®, and the associated logos are trademarks of the Canadian Real Estate Association.
This REALTOR.ca listing content is owned and licensed by REALTOR® members of the Canadian Real Estate Association. This property for sale is located at 30 Dunes Drive in Desert Blume Ontario. It was last modified on May 31st, 2024. Contact Rachael Beaulieu to schedule a viewing or to discover other Desert Blume real estate for sale.
