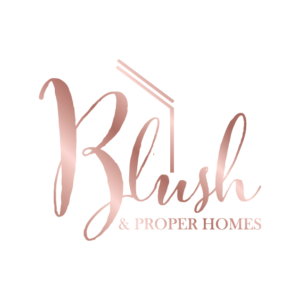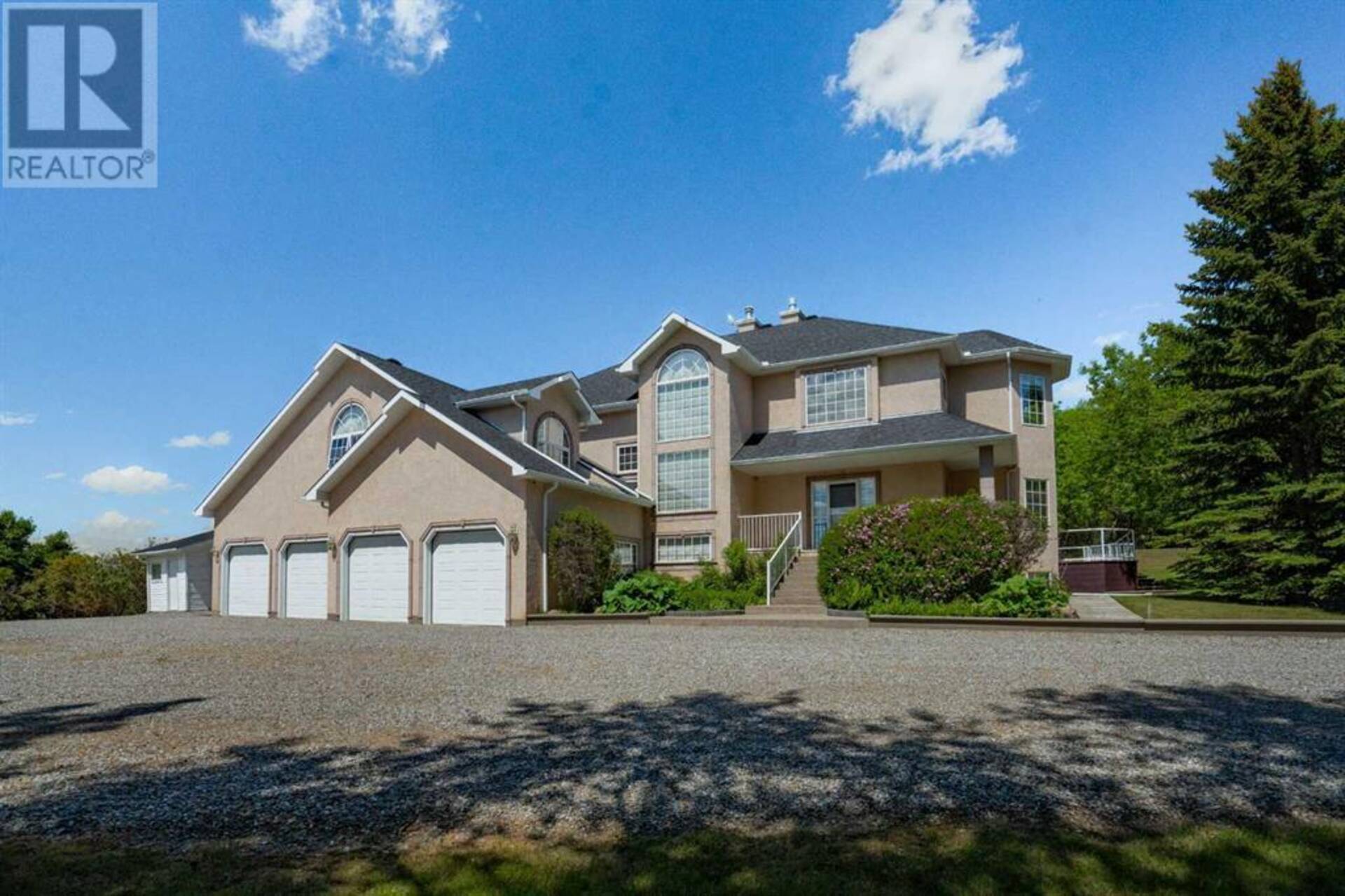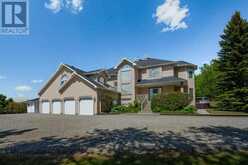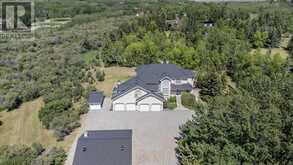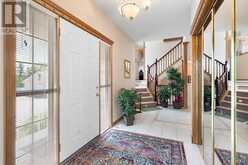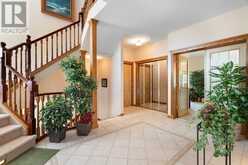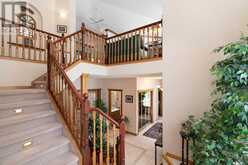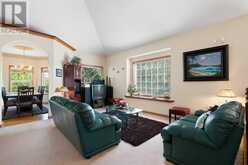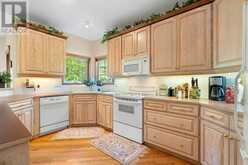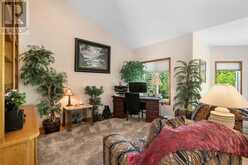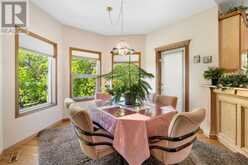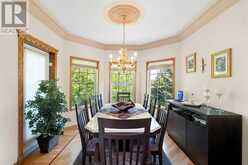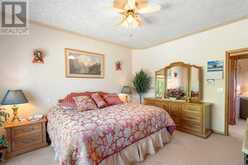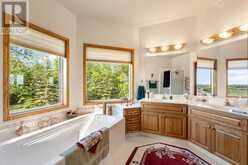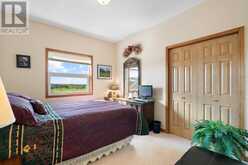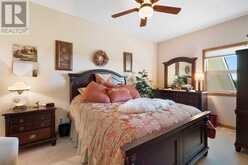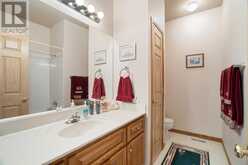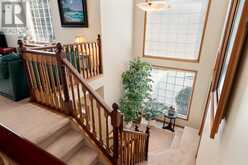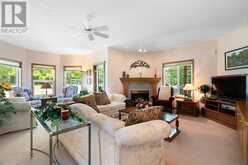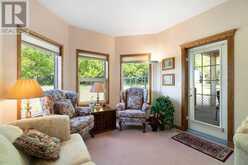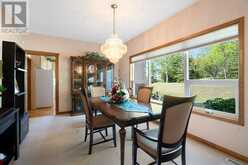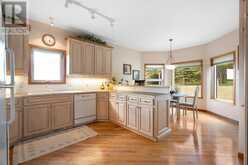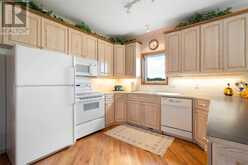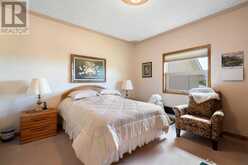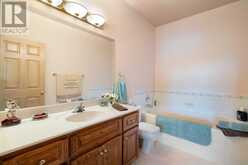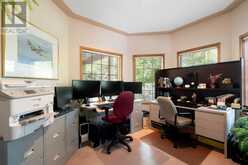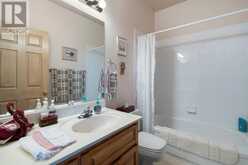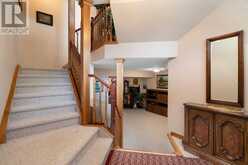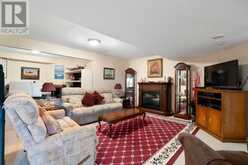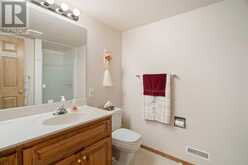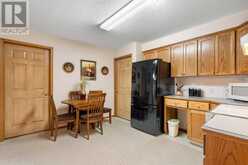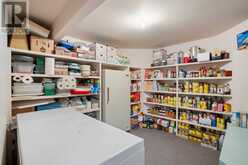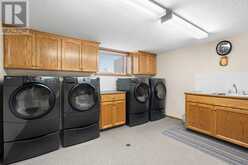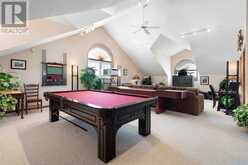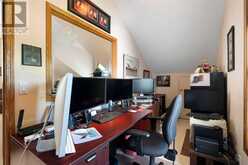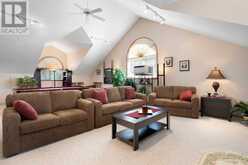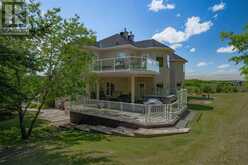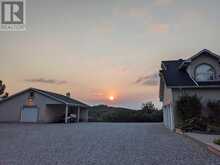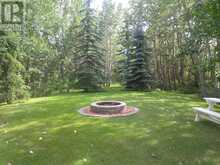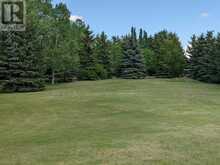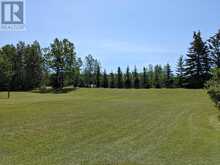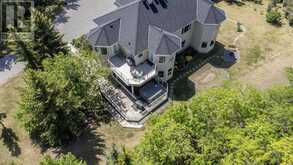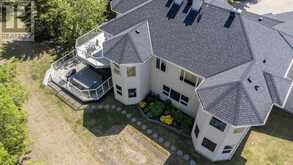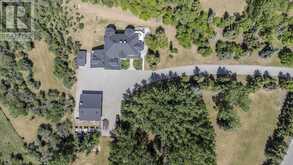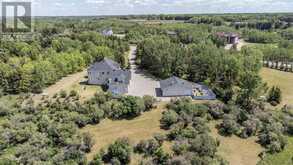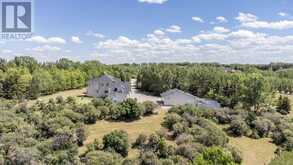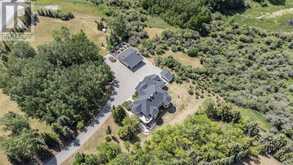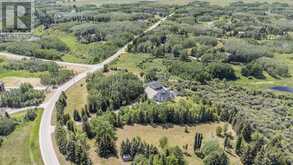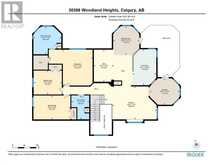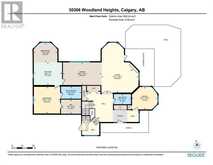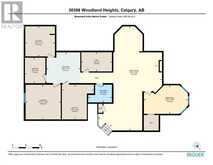30306 Woodland Heights, Rural Rocky View, Alberta
$2,779,000
- 6 Beds
- 5 Baths
- 4,551 Square Feet
WATCH OUR FULL CINEMATIC VIDEO! Nestled on nearly 4 acres of tranquil, private land, this charming 6 bedroom multi-generational home offers 6,246 total sq ft of living space. Lush landscape surrounds the home due to a wide variety of native trees and bushes planted over decades by a garden enthusiast. This property features an attached, over-sized 4-car garage and expansive detached 1,400 sq ft workshop that is perfect for the extreme hobbyist and all DIY-ers. As you enter the home, custom oak railing adorned with rare purple heart woodwork leads to the upper level. This spacious level includes a family room which lends itself for cozying up with a coffee next to the gas fireplace—a reader's paradise, a formal dining room, beautiful cathedral ceilings, and a sweeping kitchen that opens to the living room. A bright nook leads outside to the upper deck. This level features 3 bedrooms. Retreat to the primary bedroom with a walk-in closet, and its 5-pc ensuite featuring a soaker tub nestled by a charming bay window with an incredible view. Two additional bedrooms and a 4-pc bathroom complete this level. The main floor has its own spacious guest-suite with a primary bedroom, a large walk-in closet and a 3-pc ensuite, a kitchen and nook surrounded by windows, living room with gas fireplace, and dining room. Warm wood tones carry throughout with oak flooring and elegant solid wood built-ins. This level also includes an additional bedroom/office, and 4-pc bathroom off the foyer. Enjoy the beautiful scenery from the large deck with glass railings, while soaking in the HotSpring hot tub. The basement features 8’ ceilings and includes a sixth bedroom with a walk-in closet, family room, 3-pc bath, an office/fitness space, 3rd kitchen, and ample storage rooms. The extra-large laundry room offers ample space for sewing or quilting enthusiasts. Finishing off the main house is an over-sized bonus room above the 4-car garage. This space offers so much versatility as it could be use d as an entertainment hub, games room, with separate office; the possibilities are endless. Mechanical features of the home include AC, 3 furnaces, excellent well water with a 2000-gallon cistern holding tank. The exterior of the home is finished in stucco and stonework. The house and detached shop both have new roofs (2022). The 4-car garage is heated with ample cabinets, storage space, and a sink. The workshop is heated with 220V service, and a small upper level. Other features include a carport, a dog run, RV parking with power and sewer, a large, beautiful firepit area to watch the most incredible sunsets. Large, open landscaped areas, with 110V in place, provides ample possibilities for a pool/outdoor gatherings/playground or sports. This home has it all – from the stunning interiors to the practical extras. Don’t miss out on this perfect blend of luxury and functionality! (id:23309)
- Listing ID: A2145526
- Property Type: Single Family
- Year Built: 1997
Schedule a Tour
Schedule Private Tour
Rachael Beaulieu would happily provide a private viewing if you would like to schedule a tour.
Match your Lifestyle with your Home
Contact Rachael Beaulieu, who specializes in Rural Rocky View real estate, on how to match your lifestyle with your ideal home.
Get Started Now
Lifestyle Matchmaker
Let Rachael Beaulieu find a property to match your lifestyle.
Listing provided by Real Broker
MLS®, REALTOR®, and the associated logos are trademarks of the Canadian Real Estate Association.
This REALTOR.ca listing content is owned and licensed by REALTOR® members of the Canadian Real Estate Association. This property for sale is located at 30306 Woodland Heights in Rural Rocky View Ontario. It was last modified on June 29th, 2024. Contact Rachael Beaulieu to schedule a viewing or to discover other Rural Rocky View real estate for sale.
