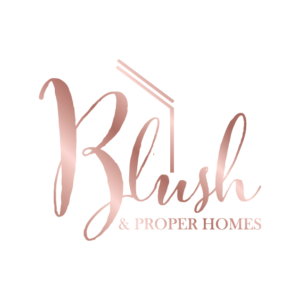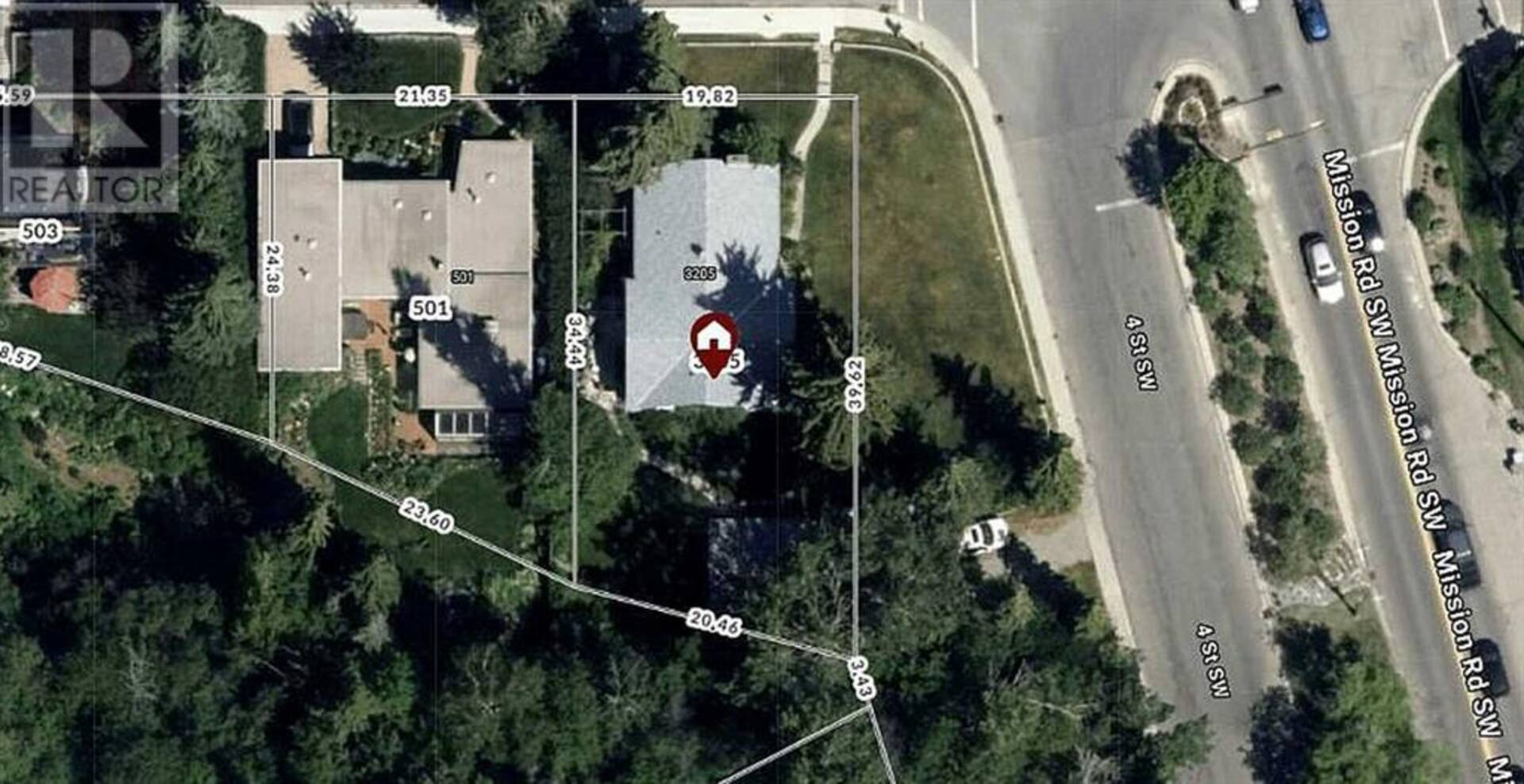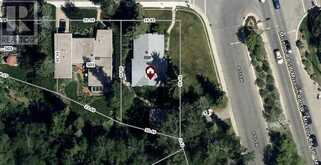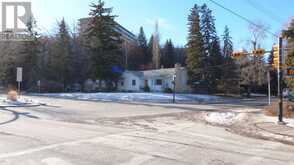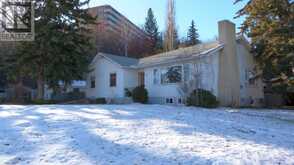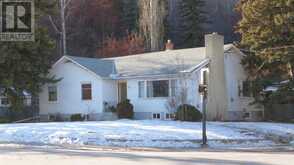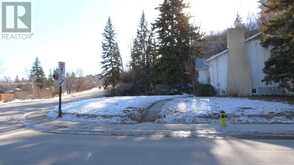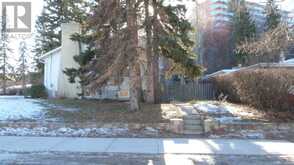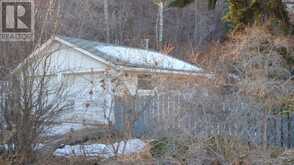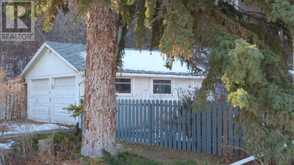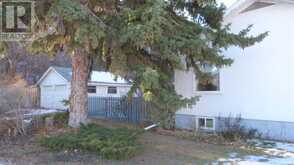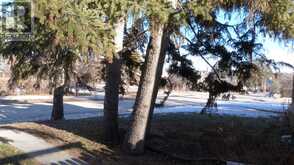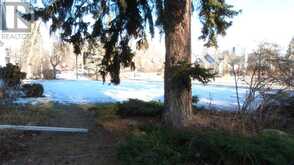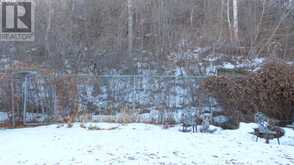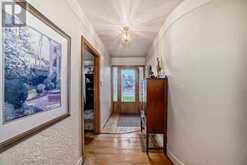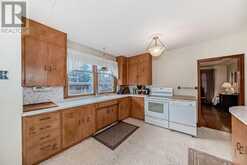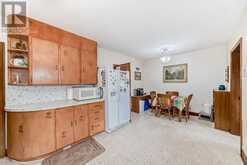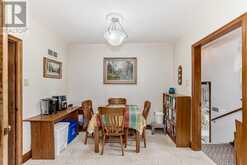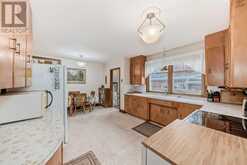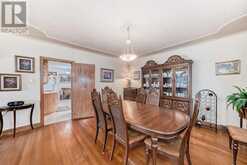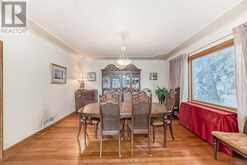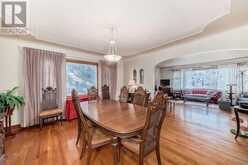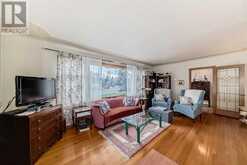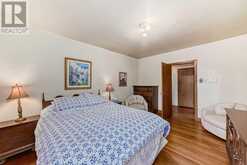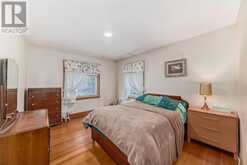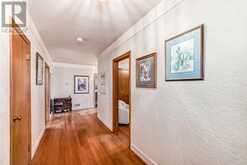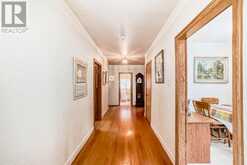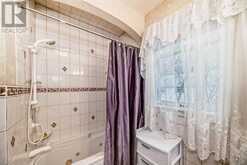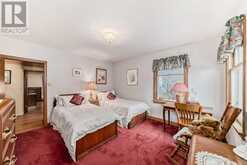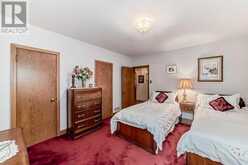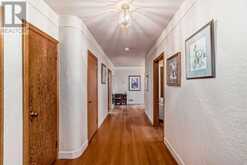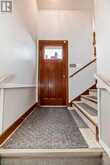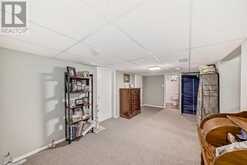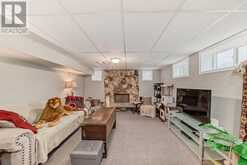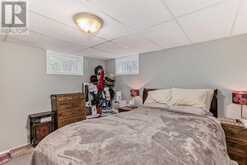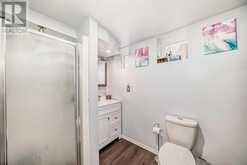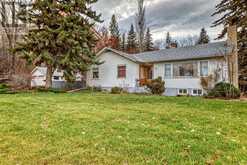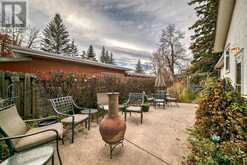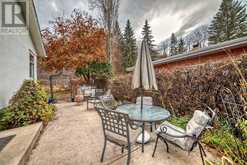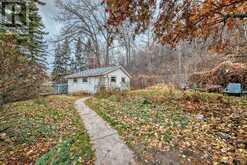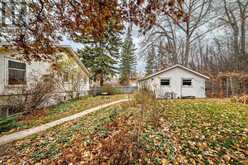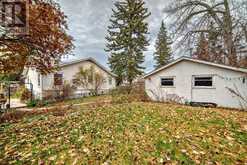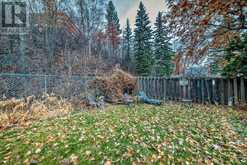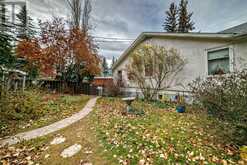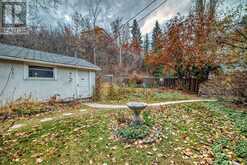3205 4 Street SW, Calgary, Alberta
$1,669,900
- 5 Beds
- 2 Baths
- 1,703 Square Feet
Rare find, first time publicly marketed! One of the largest lots currently available in luxurious Rideau Park! Privacy, peace and quiet, while living in harmony with natures small wildlife, with truly only one neighbour nearby. Build an epic dream home of modern extravagance or revive the existing large bungalow. The current midcentury modern home has grand rooms, a timeless floor plan with custom rounded corners in the wide hallway, hand crafted mill work in the kitchen and hardwood throughout most of the main level. Clean, mostly original, still livable (currently occupied), with shingles redone less than four years ago, separate entrance for the basement and a fireplace for each level. This 733 sq meter corner lot features many private areas to entertain guests with mature trees (some city owned), areas for playing, storing an rv and gardening with many perennials returning in Spring. Plenty of frontage with 19.84 m along 30th Ave SW x 39.62 m along 4th Street SW! Comfortably set back from 4th Street, surprisingly a tranquil location living amongst nature with all the urban conveniences! Walk tree-lined streets to 4th Street and enjoy the annual lilac festival and daily fine dining and boutique shops, refined living! Adventure the scenic trails meandering the parks and Elbow River, off leash dog park or walk across the bridge to the Glencoe Club or consider joining in the fun at Stampede Park, all easy walking distance from this vibrant location. Looking to subdivide, consider asking your favourite lawyer to review the restrictive covenant, readily available upon request or ask your fav agent for the documents (loaded in supplement documents of the listing). Book your showing today, or please let us know if you'd like to just privately walk the property! (id:23309)
- Listing ID: A2195159
- Property Type: Single Family
- Year Built: 1949
Schedule a Tour
Schedule Private Tour
Rachael Beaulieu would happily provide a private viewing if you would like to schedule a tour.
Match your Lifestyle with your Home
Contact Rachael Beaulieu, who specializes in Calgary real estate, on how to match your lifestyle with your ideal home.
Get Started Now
Lifestyle Matchmaker
Let Rachael Beaulieu find a property to match your lifestyle.
Listing provided by RE/MAX First
MLS®, REALTOR®, and the associated logos are trademarks of the Canadian Real Estate Association.
This REALTOR.ca listing content is owned and licensed by REALTOR® members of the Canadian Real Estate Association. This property for sale is located at 3205 4 Street SW in Calgary Ontario. It was last modified on February 18th, 2025. Contact Rachael Beaulieu to schedule a viewing or to discover other Calgary real estate for sale.
