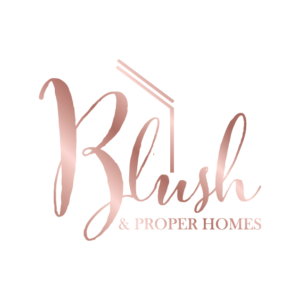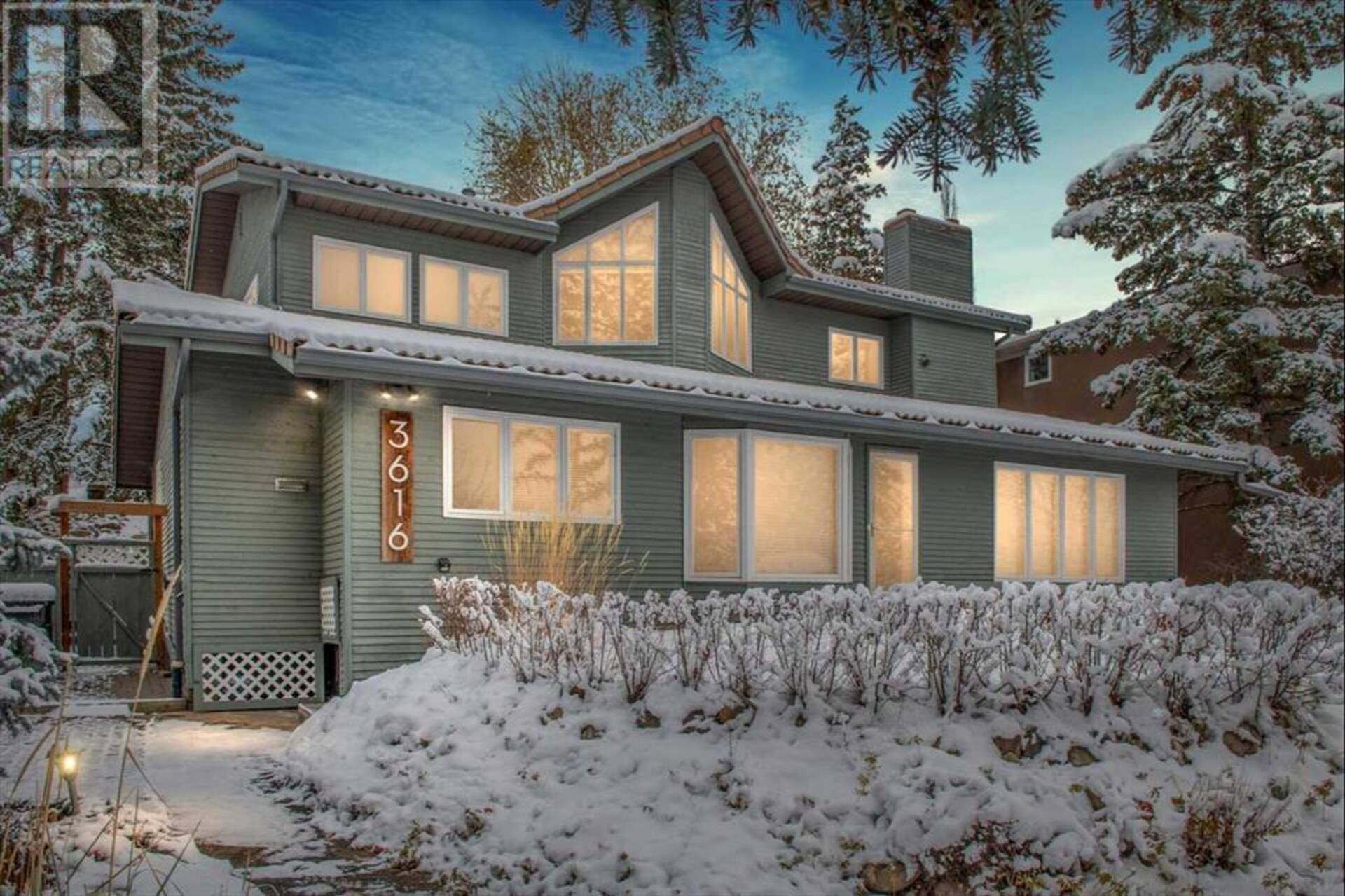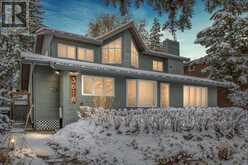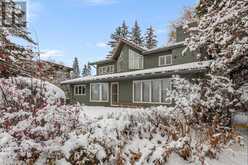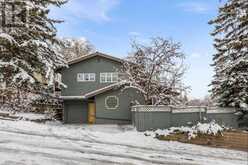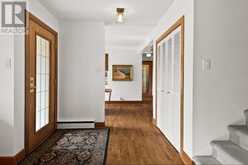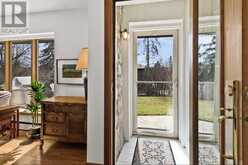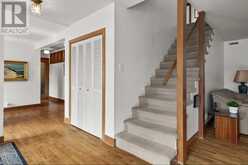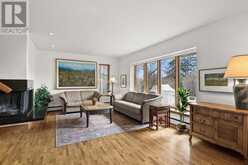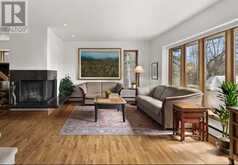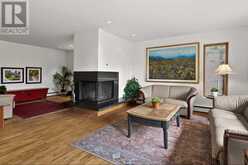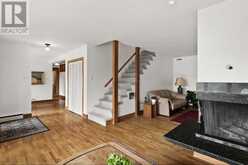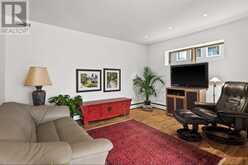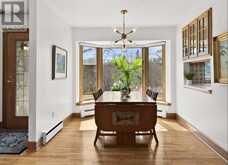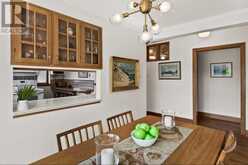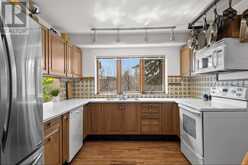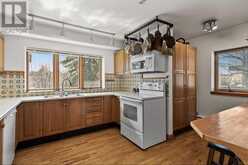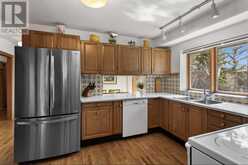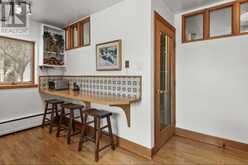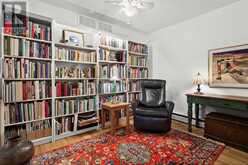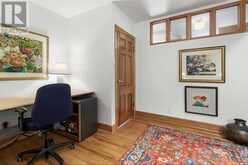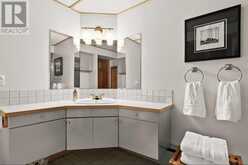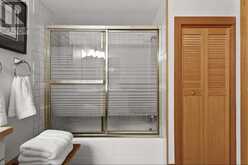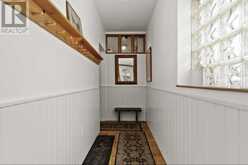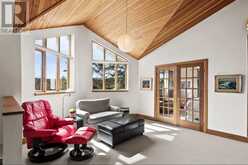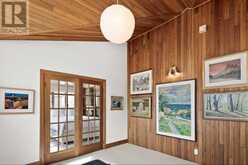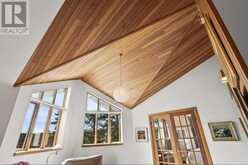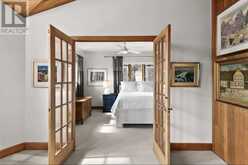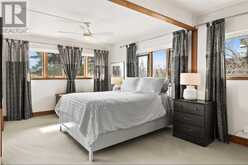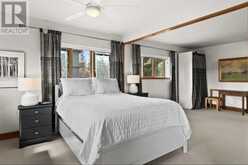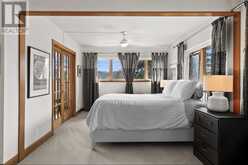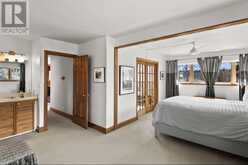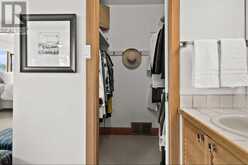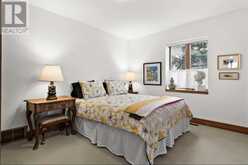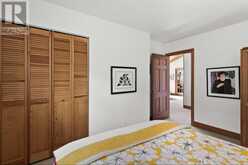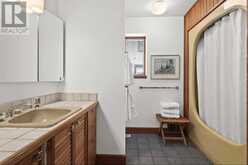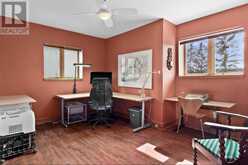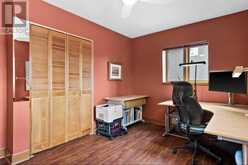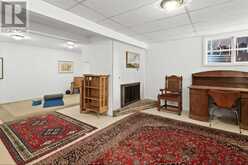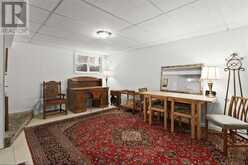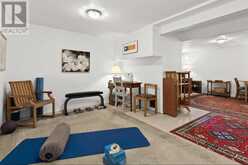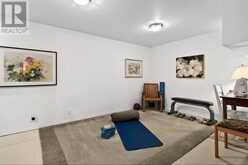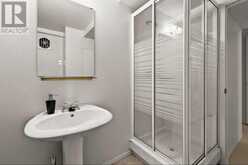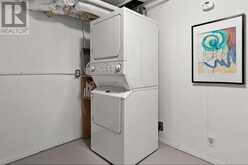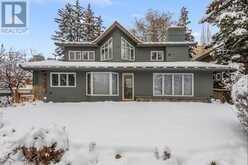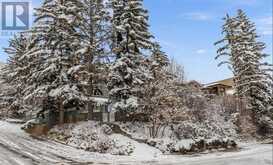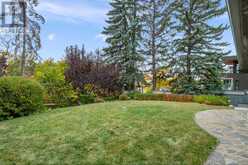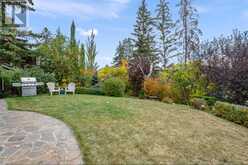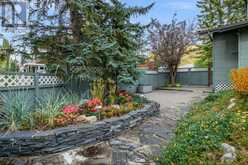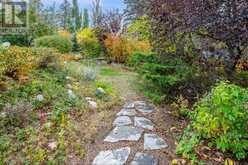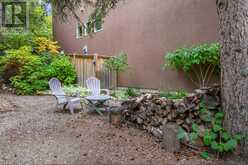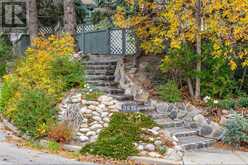3616 8 Avenue NW, Calgary, Alberta
$1,039,985
- 3 Beds
- 4 Baths
- 2,258 Square Feet
*OH | Saturday & Sunday | Nov 23 & 24 | 11:00am-1:00pm* Mountain Chalet style living in the heart of Parkdale, this immaculate 1980s design has amazing privacy and park like setting located in the famous golden triangle, a sweet spot in Calgary. This home offers 2958 sq ft of living space ready for your personal touch with 3 bedrooms and 3 bathrooms. Renovated in 1982, adding a garage and 2nd floor, constructed for energy efficiency with extra thick exterior walls, Pella windows, air-to air exchanger and cement tile roofing.Inside, you'll discover a seamless blend of classic design and modern comfort. The main floor welcomes you with an abundance of natural light streaming through large south facing windows. The spacious living area is perfect for large gatherings or quiet evenings by the two-sided wood burning fireplace, while the adjacent dining room offers an ideal setting for hosting memorable dinners. The kitchen, with its timeless charm and views of the park-like front yard, is a culinary haven. From family dining to entertaining guests, this sunny kitchen with breakfast bar has everything you need to make cooking a joy.The second floor offers a retreat-like ambiance in the sunny bonus room with soaring vaulted ceiling and large windows which give a panoramic view of the garden, surrounding trees and the Bow River Valley. Through the pretty French doors your primary suite is an exceptionally bright and spacious sanctuary. The upper level also offers a full washroom and 2 more well-appointed bedrooms providing peaceful sanctuaries.The lower level has a large multi use recreation room with fireplace, great for a play room, games night or movie time, yoga or fitness. The sink area also makes it the perfect hobby room. There’s also a full bathroom, a large room with workbench and a laundry area. Upgrades include new hot water tank, new boiler for radiant heat system, new forced-air furnace and Hunter Douglas window blinds.Outside, the property continues to shine with privacy and garden scenes. The beautiful yard bathed in sunlight offers endless possibilities for outdoor enjoyment. Whether it's gardening among the mature trees, hosting gatherings on the patio, or simply unwinding with a book under the shade, this outdoor space is a haven for both relaxation and recreation. The spacious 64'x87' corner lot offers 5586 sq ft.Conveniently located in desirable Parkdale, this home offers the perfect balance of privacy and accessibility. Close to Foothills Hospital, Alberta Cancer Centre, Cumming School of Medicine, Alberta Children's Hospital, University of Calgary and SAIT and The University District with all of its amenities. A quick drive or bike ride to downtown, or escape to the mountains. With great parks, schools, shopping, and amenities just moments away, this sunny home in an ideal location offers the best of both worlds - a peaceful retreat in the heart of the city. (id:23309)
Open house this Sat, Nov 23rd from 2:00 PM to 4:30 PM and Sun, Nov 24th from 11:00 AM to 1:00 PM.
- Listing ID: A2144155
- Property Type: Single Family
- Year Built: 1954
Schedule a Tour
Schedule Private Tour
Rachael Beaulieu would happily provide a private viewing if you would like to schedule a tour.
Match your Lifestyle with your Home
Contact Rachael Beaulieu, who specializes in Calgary real estate, on how to match your lifestyle with your ideal home.
Get Started Now
Lifestyle Matchmaker
Let Rachael Beaulieu find a property to match your lifestyle.
Listing provided by Sotheby's International Realty Canada
MLS®, REALTOR®, and the associated logos are trademarks of the Canadian Real Estate Association.
This REALTOR.ca listing content is owned and licensed by REALTOR® members of the Canadian Real Estate Association. This property for sale is located at 3616 8 Avenue NW in Calgary Ontario. It was last modified on June 26th, 2024. Contact Rachael Beaulieu to schedule a viewing or to discover other Calgary real estate for sale.
