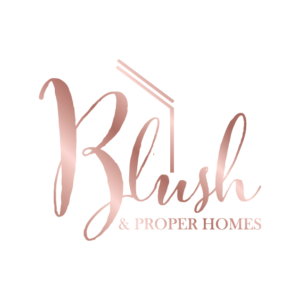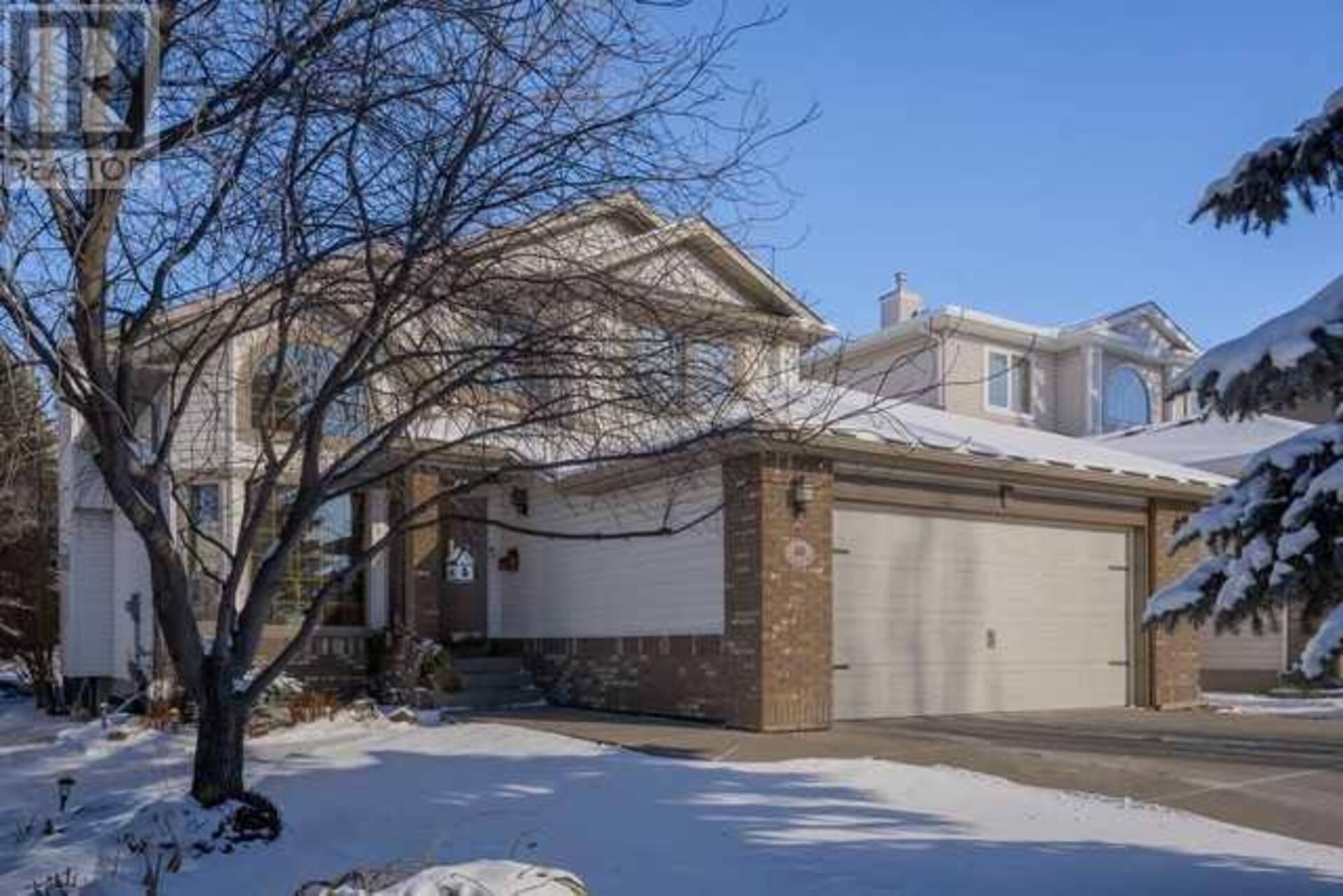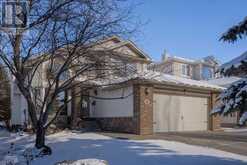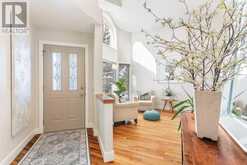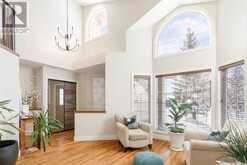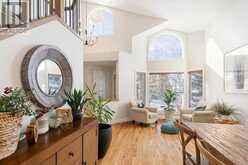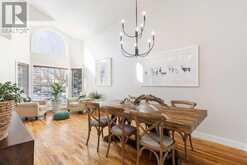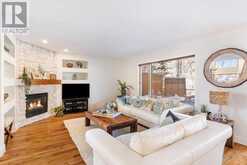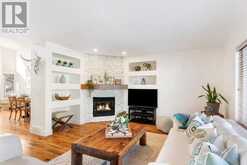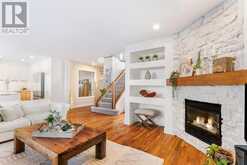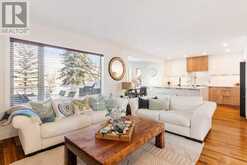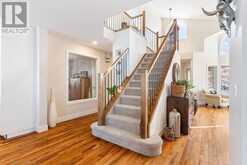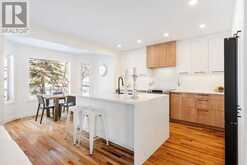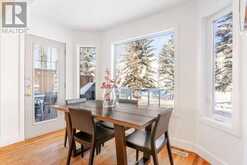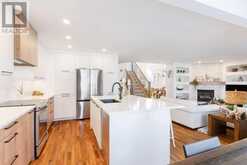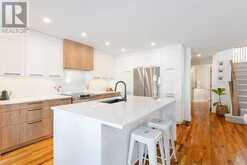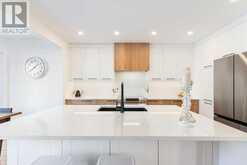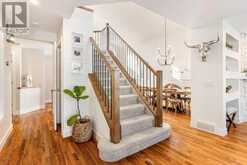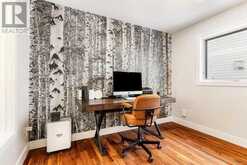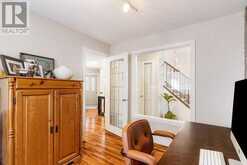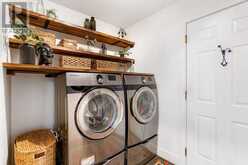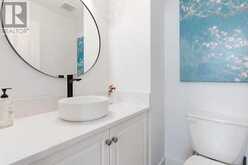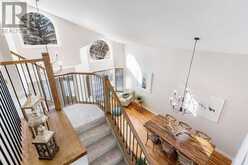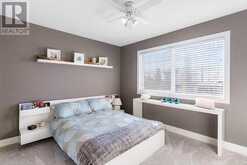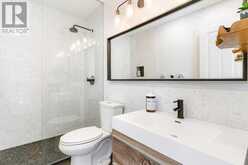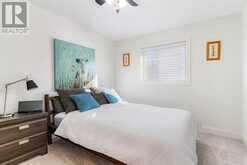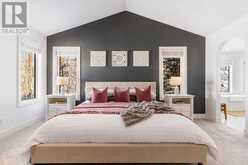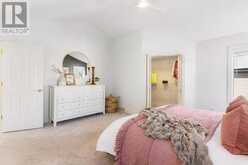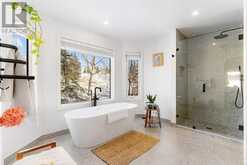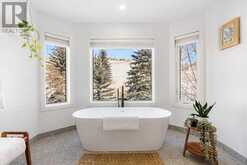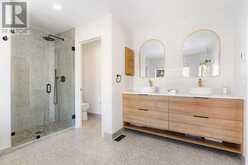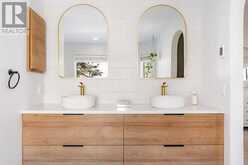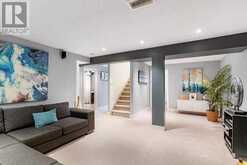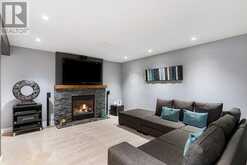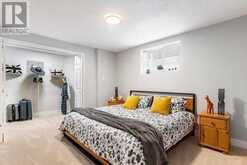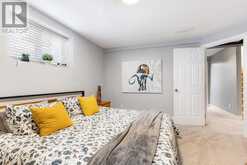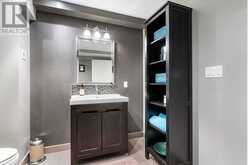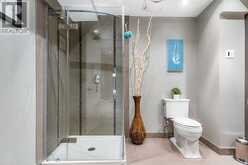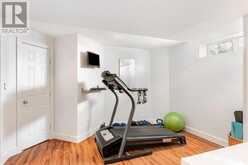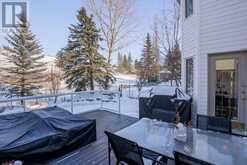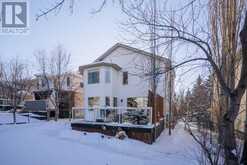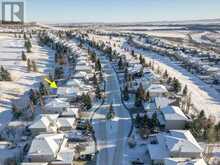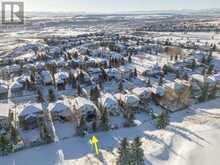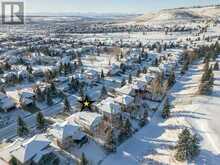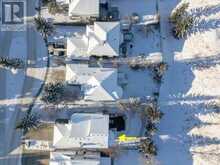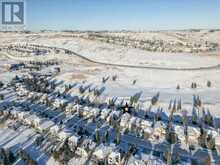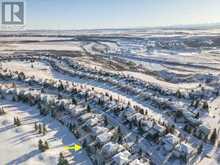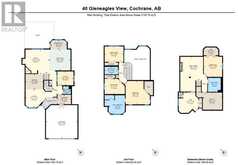40 Gleneagles View, Cochrane, Alberta
$979,900
- 5 Beds
- 4 Baths
- 2,136 Square Feet
Click brochure link for more details. This is the one you have been waiting for! Welcome to the highly sought-after community of Gleneagles, nestled among the rolling foothills of Cochrane. The drive into this part of the historic town is simply gorgeous, with glorious sunrises and sunsets over the famous Rocky Mountains and the serene Bow River. Within this community lies a beautifully renovated 5-bedroom, 3.5-bath home, offered to the market for the first time in 23 years. A home of this quality is a rare find in this exclusive neighbourhood, conveniently located just a short drive to town, Easy access to Calgary’s Downtown, and natures playground. Enjoy the extensive pathways and parks that wind through Gleneagles. First impressions always count, and you’ll immediately notice the beautiful curb appeal of the home's charming exterior and tasteful landscaping. As you enter, you’re greeted by the home’s hardwood walnut floors which span the entire spacious main floor, flowing effortlessly, into the open-concept kitchen and living room. The chef-inspired custom-built Hacker kitchen features stainless steel appliances, quartz countertops and backsplash, soft-close hinges, a generous island, a hidden pull-out pantry, and under-cabinet LED lighting. The kitchen nook opens to the living room, complete with a cozy gas fireplace and views to the garden, creating the perfect space for entertaining or relaxing. Vaulted ceilings on both the main floor and upper level add a sense of grandeur, filling the rooms with brightness and space. Step outside to the expansive deck and enjoy the private yard with its mature trees, perfect for outdoor gatherings or peaceful moments. Taking the modern custom-made staircase to the upper level, you’ll find three generous, well-appointed bedrooms, a family bathroom with a floor-to-ceiling glass shower, and a master bedroom with high raked ceilings, walk-in closet, and a luxurious spa bathroom. The master bath features heated floors throughout with a large soaker tub overlooking the private back yard, tiled glass shower, quartz his and hers vanity, and an ensuite washroom. The fully finished basement offers abundant space with two large bedrooms, a three-piece bathroom, and a cozy gas-fired entertainment area perfect for hosting guests, a games room, or a family movie night. Highlights: This Home Has It All * A large private 49 x 136 feet lot with mature trees. * Open-concept living areas with vaulted ceilings. * Gourmet kitchen with modern features. * Luxurious master suite. * Five bedrooms. * Large office for working from home. * Smart lawn irrigation system that monitors the weather. * Recent roof shingles (50-year Malarky legacy). * Triple-glaze PVC new rear windows on both levels. * Exterior permanent LED lights with thousands of themes. * Larger double attached garage with epoxy floor and ample storage space. (id:23309)
Open house this Sat, Feb 22nd from 12:00 PM to 2:00 PM.
- Listing ID: A2190442
- Property Type: Single Family
- Year Built: 1997
Schedule a Tour
Schedule Private Tour
Rachael Beaulieu would happily provide a private viewing if you would like to schedule a tour.
Match your Lifestyle with your Home
Contact Rachael Beaulieu, who specializes in Cochrane real estate, on how to match your lifestyle with your ideal home.
Get Started Now
Lifestyle Matchmaker
Let Rachael Beaulieu find a property to match your lifestyle.
Listing provided by Honestdoor Inc.
MLS®, REALTOR®, and the associated logos are trademarks of the Canadian Real Estate Association.
This REALTOR.ca listing content is owned and licensed by REALTOR® members of the Canadian Real Estate Association. This property for sale is located at 40 Gleneagles View in Cochrane Ontario. It was last modified on February 16th, 2025. Contact Rachael Beaulieu to schedule a viewing or to discover other Cochrane real estate for sale.
