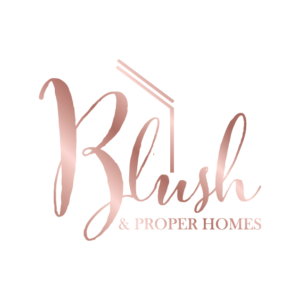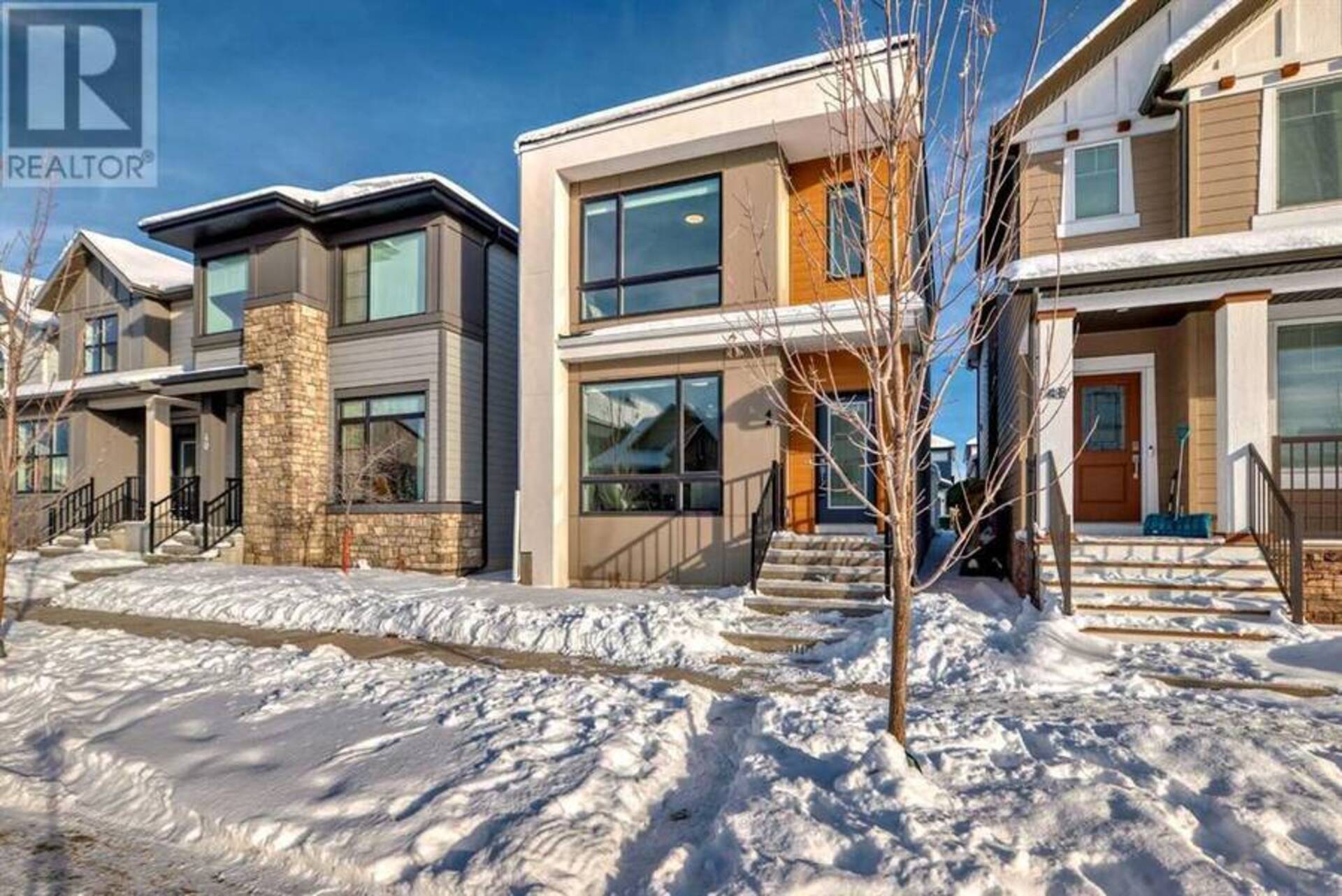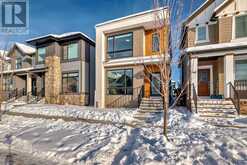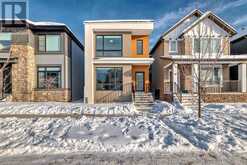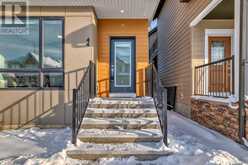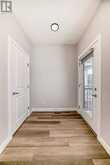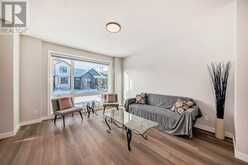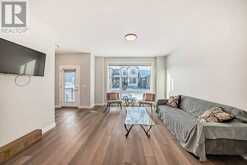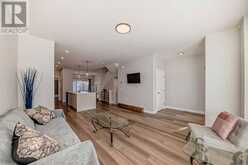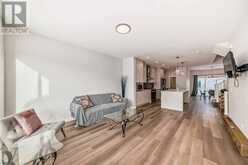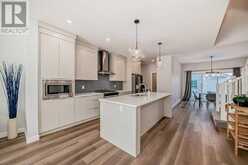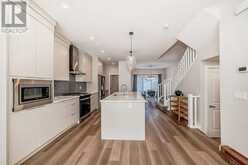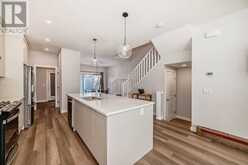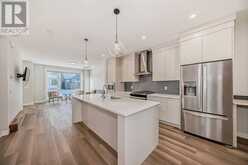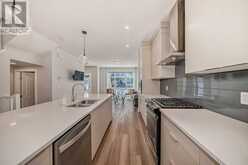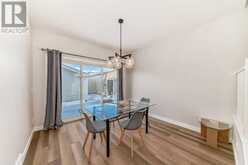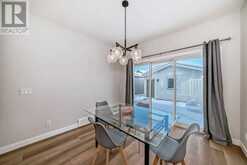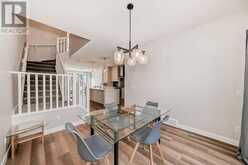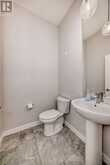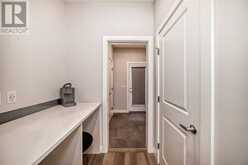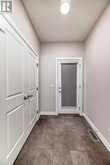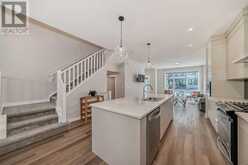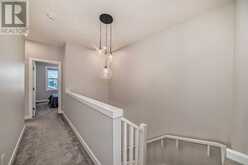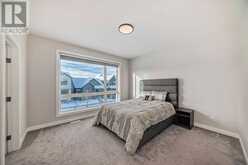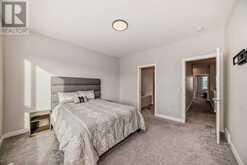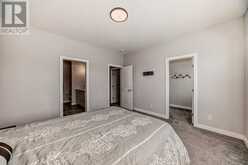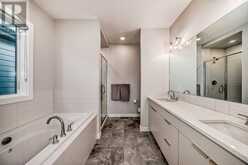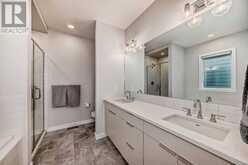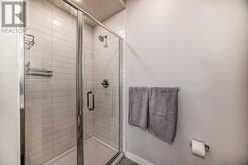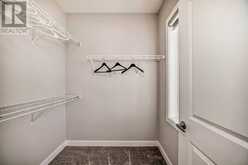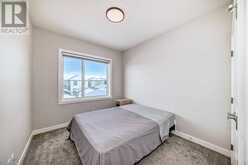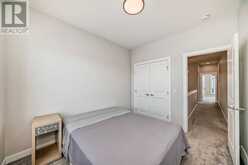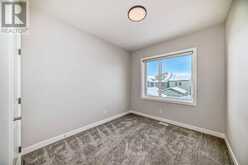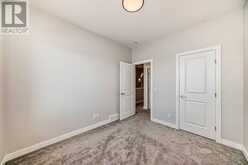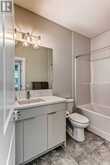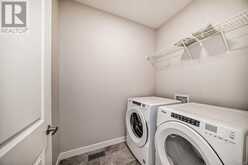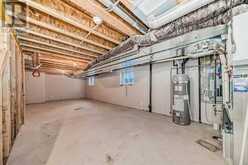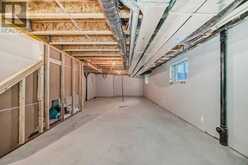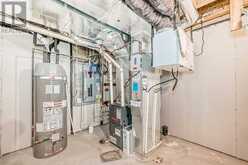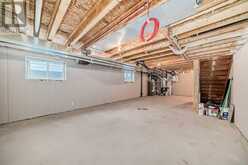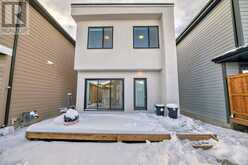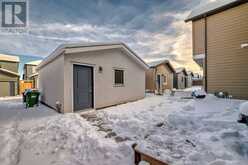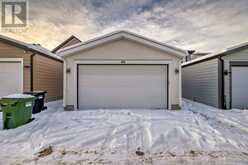44 Treeline Manor SW, Calgary, Alberta
$749,900
- 3 Beds
- 3 Baths
- 1,693 Square Feet
The Vista model by Calbridge with modern look elevation in Alpine Park! Also come with double garage and a good size deck! This home comes with 9 feet ceiling with luxury vinyl plank thorough the main level. The gourmand kitchen come with built in microwave, gas stove, upgraded refrigerator with all the way to the ceiling cabinets and quartz counter top. Huge windows allow lots of natural lights into the west facing living room. 9 feet ceiling upstairs offer a primary bedroom with walk in closet and ensuite come with double vanity. Two good size bedrooms, a 3 piece bathroom and convenient located laundry room completed the second floor. Basement is unspoiled and waiting for your own imagination! (id:23309)
- Listing ID: A2182038
- Property Type: Single Family
- Year Built: 2022
Schedule a Tour
Schedule Private Tour
Rachael Beaulieu would happily provide a private viewing if you would like to schedule a tour.
Match your Lifestyle with your Home
Contact Rachael Beaulieu, who specializes in Calgary real estate, on how to match your lifestyle with your ideal home.
Get Started Now
Lifestyle Matchmaker
Let Rachael Beaulieu find a property to match your lifestyle.
Listing provided by Grand Realty
MLS®, REALTOR®, and the associated logos are trademarks of the Canadian Real Estate Association.
This REALTOR.ca listing content is owned and licensed by REALTOR® members of the Canadian Real Estate Association. This property for sale is located at 44 Treeline Manor SW in Calgary Ontario. It was last modified on December 3rd, 2024. Contact Rachael Beaulieu to schedule a viewing or to discover other Calgary real estate for sale.
