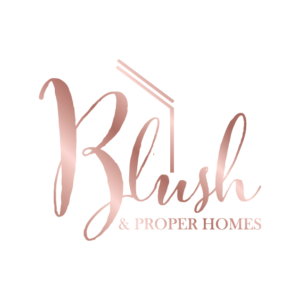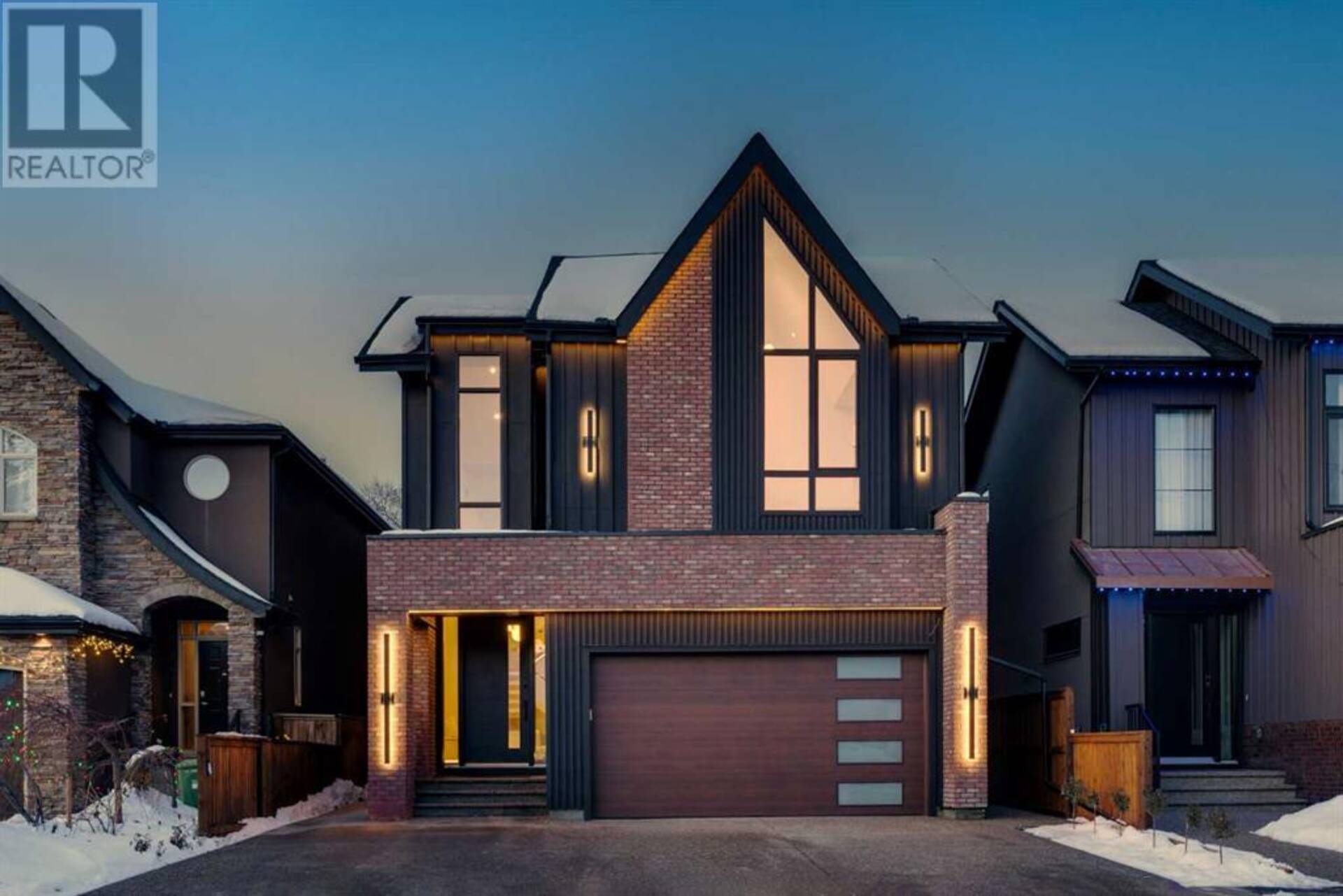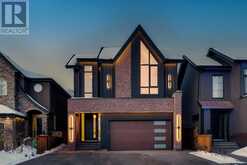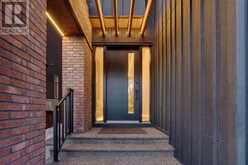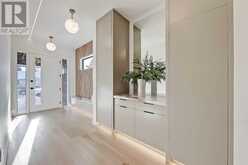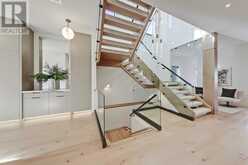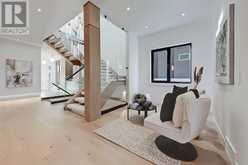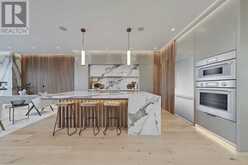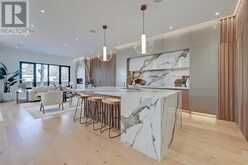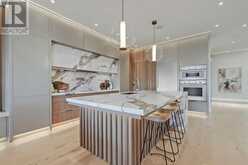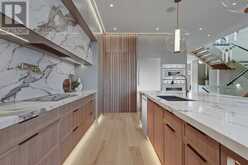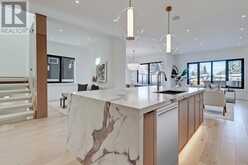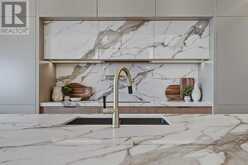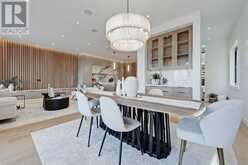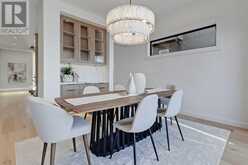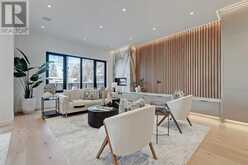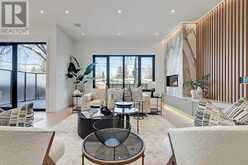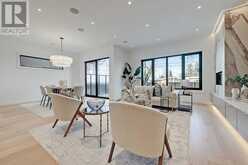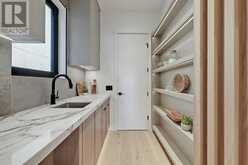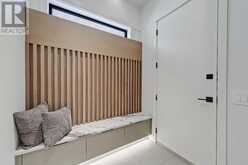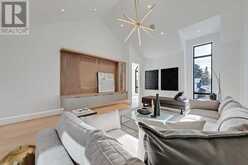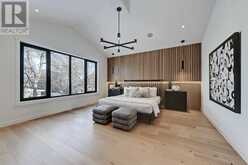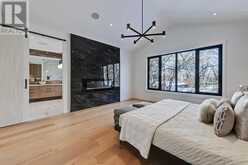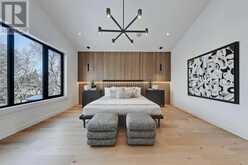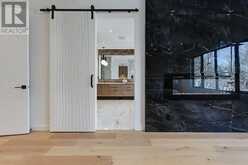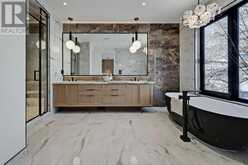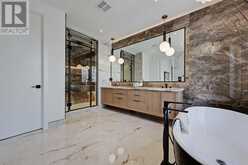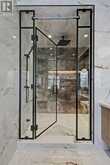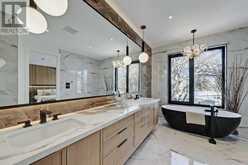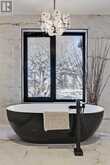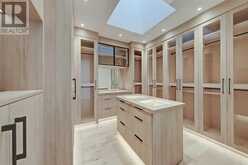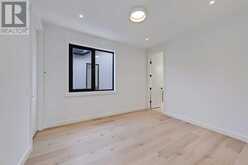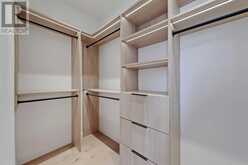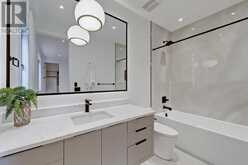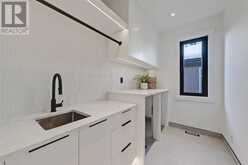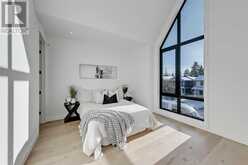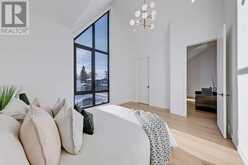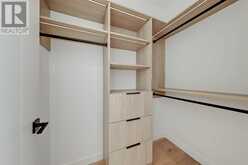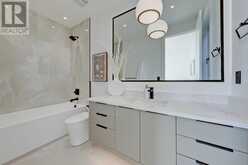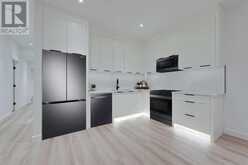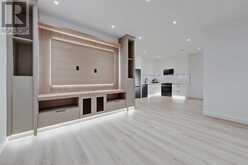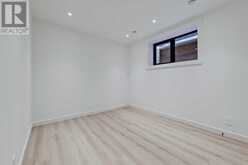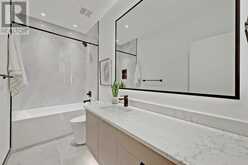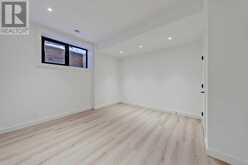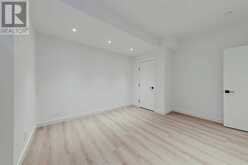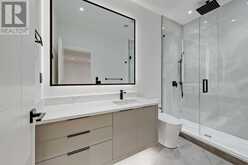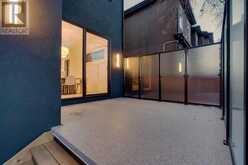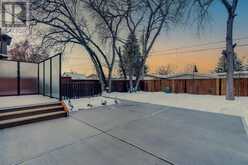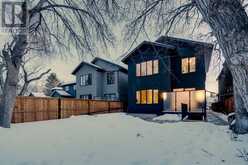448 25 Avenue NE, Calgary, Alberta
$1,950,000
- 5 Beds
- 6 Baths
- 3,208 Square Feet
Welcome to this EXQUISITELY DESIGNED CUSTOM-BUILT LUXURY HOME in Calgary's vibrant inner city! This property exudes elegance from the moment you approach, w/ its STRIKING BRICK EXTERIOR featuring Hardie board & Cedar accents. The FULLY FINISHED DOUBLE-ATTACHED GARAGE offers EPOXY FLOORING, HOT & COLD WATER TAPS, & an ELECTRIC VEHICLE ROUGH-IN, showcasing meticulous attention to detail. Step inside to discover 10-FT CEILINGS & stunning ENGINEERED WHITE OAK HARDWOOD flooring that flows throughout. The open-concept design is drenched in natural light, creating a warm & inviting ambiance during the day, w/ INSET LIGHTING IN THE CEILING for a lavish atmosphere at night. The kitchen is a chef’s dream, boasting a LONG ISLAND DRIPPING W/ MARBLE FULL SLAB QUARTZ & oak slats, premium flat panel cabinetry, & a THERMADOR APPLIANCE PACKAGE. A versatile WALKTHROUGH PANTRY offers direct garage access, a sink, & additional storage. The dining area is a true showpiece, featuring a CUSTOM WINE DISPLAY & RIBBED GLASS SHELVING to elevate your entertaining space. Anchoring the living room is a GAS FIREPLACE framed by a PORCELAIN SLAB SURROUND & BENCH, enhanced by a stunning SLATTED WOOD FEATURE WALL, while the bright den/office w/ a FULL-HEIGHT GLASS FEATURE overlooks the central open riser staircase. The mudroom & front entry exudes opulence, w/ CUSTOM WOOD SLAT FEATURE WALLS & PORCELAIN BENCHES. A powder room w/ luxury wallpaper & a BLACK GRANITE VESSEL SINK complete the main level. Upstairs, the luxury continues w/ a VAULTED BONUS ROOM featuring a BUILT-IN MEDIA CENTER & LED LIGHTING, perfect for family gatherings. Two additional bedrooms, each w/ a DESIGNER ENSUITE, provide privacy & comfort. The PRIMARY RETREAT is a showstopper, boasting a VAULTED CEILING, SLATTED OAK FEATURE WALL W/ LED LIGHTING, & an ELECTRIC FIREPLACE W/ FULL-TILE SURROUND. The EXTRAVAGANT WALK-IN CLOSET, illuminated by a SKYLIGHT, is FULLY CUSTOM w/ OAK MILLWORK, glass display cabinets, & an island w/ drawers & a glass top. The spa-like ensuite features a FULL WALL OF QUARTZ, a freestanding tub, dual vanities, heated tile flooring, & a STEAM SHOWER w/ a rain head & body jets. Well thought out & nicely tucked away is your private entrance to the LEGAL 2-BED, 2-BATH SUITE (subject to approvals by the city). This suite boasts 9-ft ceilings, luxury vinyl plank flooring, & acoustic sound insulation. The modern kitchen is outfitted w/ flat-panel cabinetry & quartz counters, while the living room features a BUILT-IN MEDIA CENTER W/ LED LIGHTING. Both bedrooms include built-in closets, & the suite is completed w/ a 3-pc ensuite, a 4-pc main bath, & a dedicated laundry room. Located in the sought-after community of WINSTON HEIGHTS/MOUNTVIEW, this home places you steps away from Edmonton Trail, Unimarket, Lina’s Italian Market, & Safeway. Moments from Bridgeland’s trendy shops & restaurants, w/ schools, parks, & the Renfrew Aquatic Centre nearby, this home delivers luxury, modern conveniences, & an unbeatable location! (id:23309)
- Listing ID: A2182095
- Property Type: Single Family
Schedule a Tour
Schedule Private Tour
Rachael Beaulieu would happily provide a private viewing if you would like to schedule a tour.
Match your Lifestyle with your Home
Contact Rachael Beaulieu, who specializes in Calgary real estate, on how to match your lifestyle with your ideal home.
Get Started Now
Lifestyle Matchmaker
Let Rachael Beaulieu find a property to match your lifestyle.
Listing provided by RE/MAX House of Real Estate
MLS®, REALTOR®, and the associated logos are trademarks of the Canadian Real Estate Association.
This REALTOR.ca listing content is owned and licensed by REALTOR® members of the Canadian Real Estate Association. This property for sale is located at 448 25 Avenue NE in Calgary Ontario. It was last modified on December 6th, 2024. Contact Rachael Beaulieu to schedule a viewing or to discover other Calgary real estate for sale.
