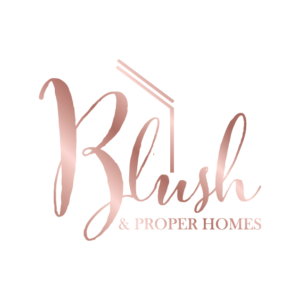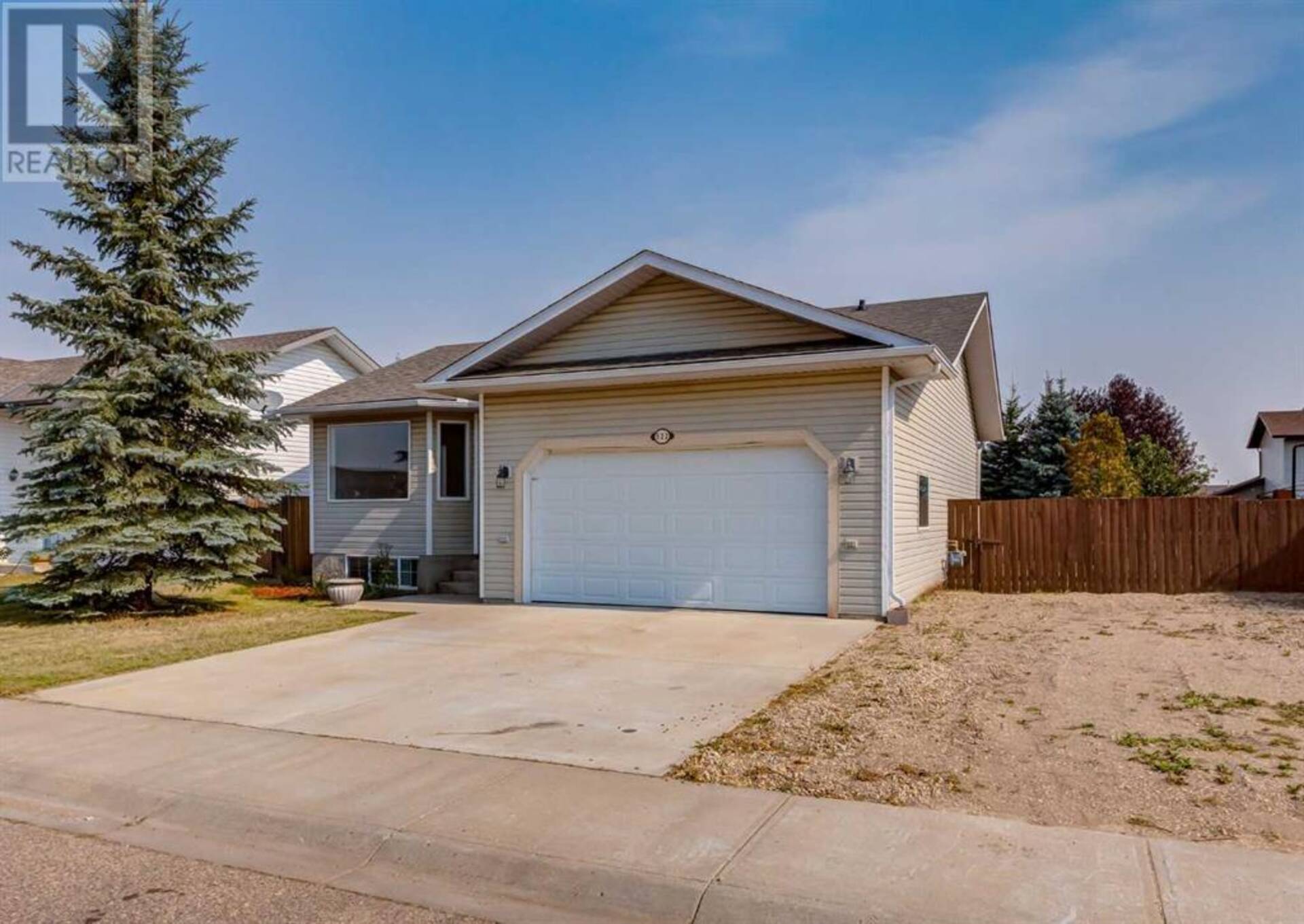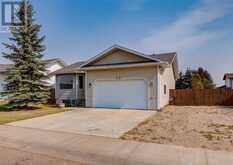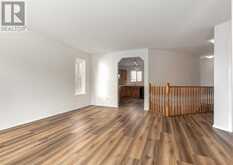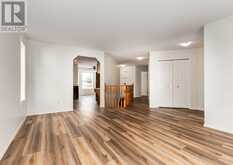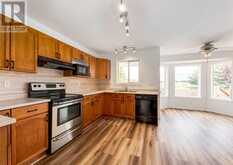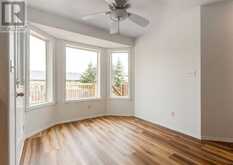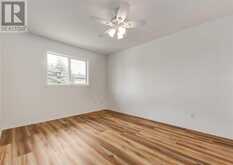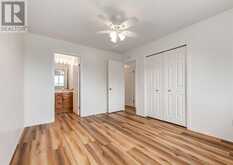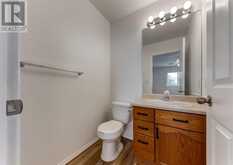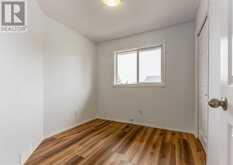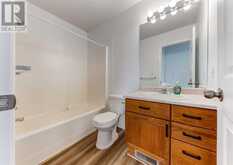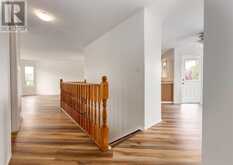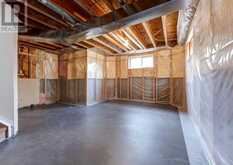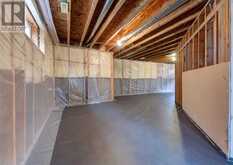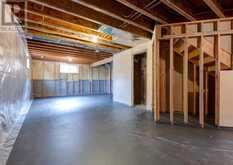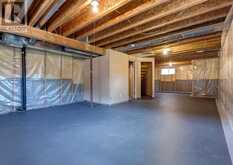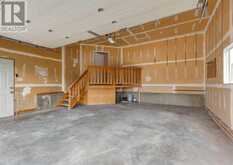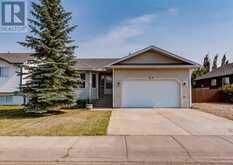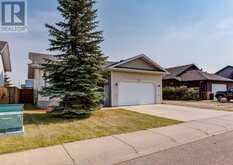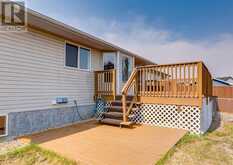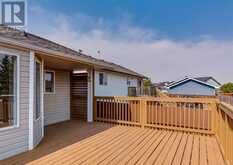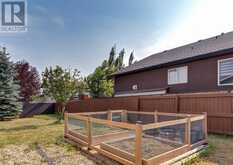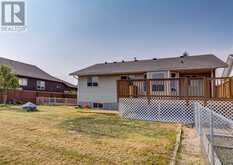523 Gib Bell Close, Irricana, Alberta
$399,900
- 2 Beds
- 2 Baths
- 1,044 Square Feet
This well-maintained bungalow shows pride of ownership throughout. Ideally located on a quiet cul-de-sac in the family-oriented Town of Irricana. The oversized 70’ x 115’ lot allows for a massive backyard encouraging a seamless indoor/outdoor lifestyle. Keep vehicles safely out of the elements in the insulated and drywalled double attached garage. Once inside this gleaming home impresses with a freshly painted neutral colour pallet, brand new vinyl plank flooring (no carpet!) and a plethora of natural light. The living room invites relaxation with sunny SW-facing bayed windows that frame mature tree views. Inspiring culinary adventures, the kitchen is well laid out featuring stainless steel appliances, solid oak cabinets and a handy tech desk for homework or catching up on emails. Encased in bayed windows the dining room creates an airy ambience while gathered over delicious meals. Retreat at the end of the day to the primary bedroom with its own ensuite, no more stumbling down the hall in the middle of the night! A second bedroom, a 4-piece bathroom and a laundry room are also on this level, further adding to your convenience. The 2-tiered deck provides ample space for casual barbeques and lazy weekends unwinding while the huge yard incorporates garden beds and a ton of grassy play space for kids and pets. New shingles installed in 2022 with an upgraded class 4 hail and wind resistant with a 40 year warranty!! All nestled behind a tall fence for ultimate privacy. This move-in ready home is perfectly situated in a wonderful town that will keep you busy with its many amenities including shops, cafés, restaurants, ball diamonds, soccer fields, tennis courts, ice rink, skate park, spray park, playgrounds, amazing rec centre with curling in the winter and indoor play area in the summer plus tons of community events and rodeo grounds. When you do have to leave the town, it is an extremely easy commute to Airdrie, Cross Iron Mills Mall (with a Costco) and Calgary. Don’t m iss your chance to own in this friendly small town full of country charm! (id:23309)
- Listing ID: A2162456
- Property Type: Single Family
- Year Built: 2001
Schedule a Tour
Schedule Private Tour
Rachael Beaulieu would happily provide a private viewing if you would like to schedule a tour.
Match your Lifestyle with your Home
Contact Rachael Beaulieu, who specializes in Irricana real estate, on how to match your lifestyle with your ideal home.
Get Started Now
Lifestyle Matchmaker
Let Rachael Beaulieu find a property to match your lifestyle.
Listing provided by RE/MAX iRealty Innovations
MLS®, REALTOR®, and the associated logos are trademarks of the Canadian Real Estate Association.
This REALTOR.ca listing content is owned and licensed by REALTOR® members of the Canadian Real Estate Association. This property, located at 523 Gib Bell Close in Irricana Ontario, was last modified on September 12th, 2024. Contact Rachael Beaulieu to schedule a viewing or to find other properties for sale in Irricana.
