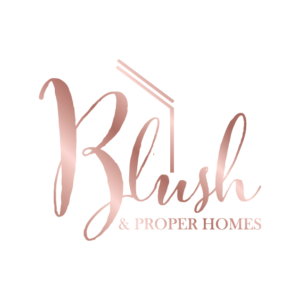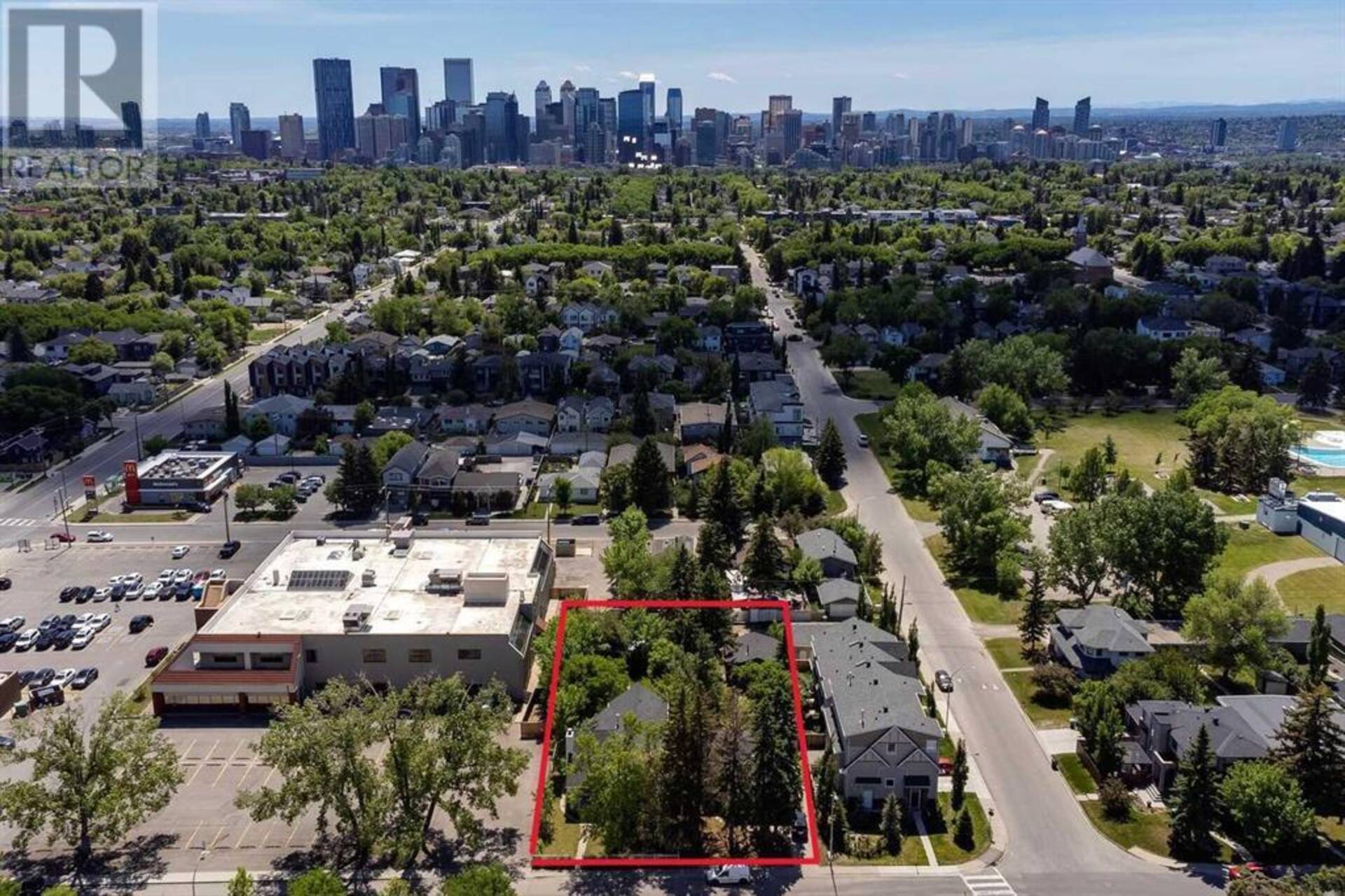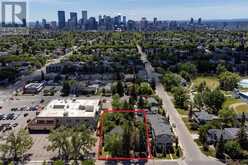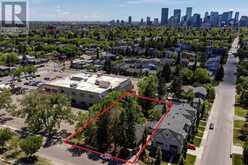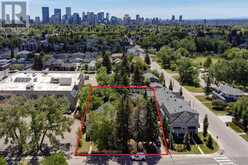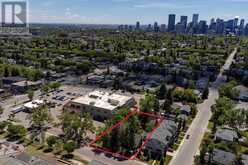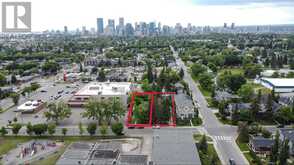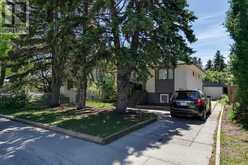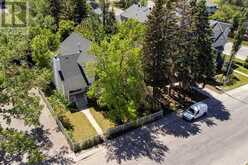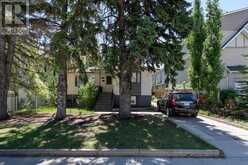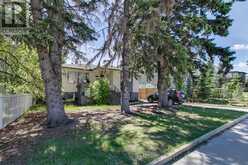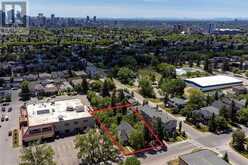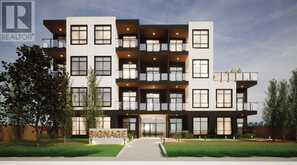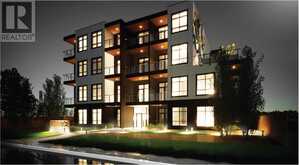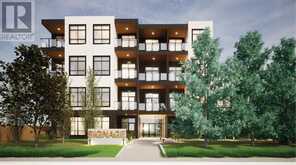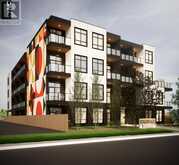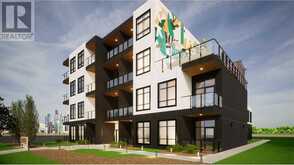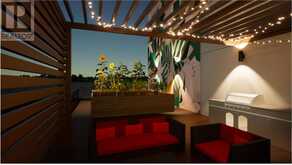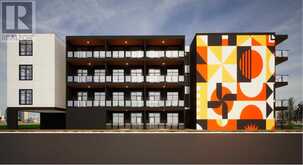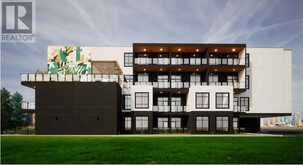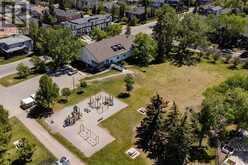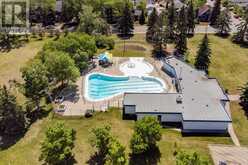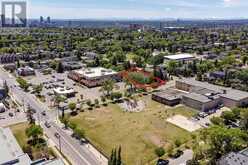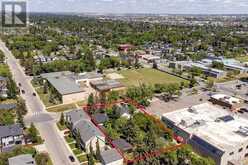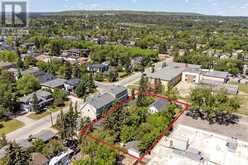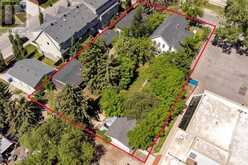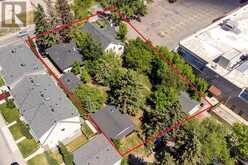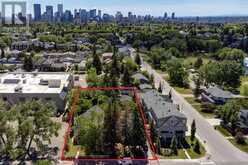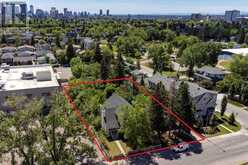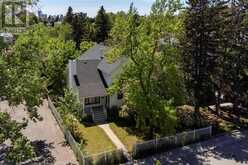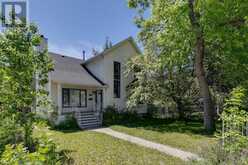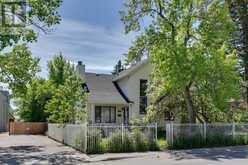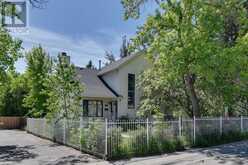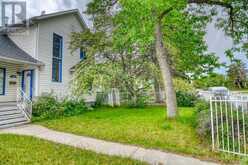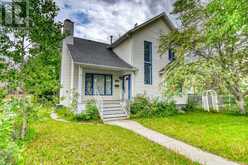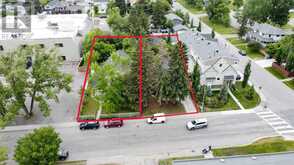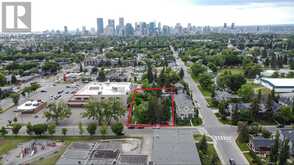535, 533 24th Avenue NW, Calgary, Alberta
$3,200,000
- 1,100 Square Feet
Attention developers & Investors this is a prime, inner city, Mount Pleasant land assemblage / redevelopment site with MC-2 zoning. Don't miss this RARE OPPORTUNITY which includes lots 23, 24, 25 & 26 combined, offering 100' frontage x 180' lot depth, approximately 18.000 sqft lot size or 0.41 acres. Fantastic inner-city location, close to Downtown Calgary. Properties 531 (Linc# 0019928655) along with 535 & 533 (Linc# 0019928647) 24th Avenue NW must be purchased together. Proposed development plans are for an apartment building comprising of 49 purpose built rental units 43 - 1 bed units + 3 - 2 bed + 3 bachelor units w/1 level of underground parking - 41 stalls. Land survey, geotechnical report, and ESA report available to view in the supplements, along with a recent commercial property appraisal $3.17 million (2023) of properties in their current state. Also, potential with the City of Calgary approval to rezone to build even more i.e. 75+ units with 2 levels of parking and potential commercial retail units (CRU's) at grade. MC2 is one of the highest medium-density zoning with tremendous flexibility to build commercial, multi-family, 4-6 storey apartment buildings are just some of the options with City of Calgary approval. Prime location within walking distance to Confederation Park, Mount Pleasant community amenities, schools, transit, shops & restaurants on 4th Street & 16th Ave NW. Quick commute to SAIT + Downtown Calgary, University of Calgary, Alberta Children’s Hospital & Foothills Hospital. This is an incredible opportunity to either develop the proposed multi-family development plans or develop your own vision for a dynamic multi-family project catering to Calgary’s growing demand for housing or hold onto these inner-city Calgary properties with solid revenue generation for future redevelopment. Existing side by side properties currently generate $132,600 in gross annual income offering rental income during your planning phase. Note: Total SQFT / Build ing Area is the combined RMS measurements of the existing properties. 535 & 533 24th Avenue NW (built 1950) is a renovated bungalow 1108 sqft main floor legal suite with a 1031 sqft legal lower-level suite. 531 24th Avenue NW (built 1947) is a renovated 2-storey offering 2564 sqft above grade with a legal main floor + illegal upper-level suite(s) + 975 sqft illegal lower-level suite all in great condition. Develop the proposed plans, bring your own vision / plans to life or buy and hold - the possibilities are endless. Please do not disturb tenants/access property. Showings of properties subject to an accepted offer to purchase. (id:23309)
- Listing ID: A2143418
- Property Type: Multi-family
- Year Built: 1950
Schedule a Tour
Schedule Private Tour
Rachael Beaulieu would happily provide a private viewing if you would like to schedule a tour.
Match your Lifestyle with your Home
Contact Rachael Beaulieu, who specializes in Calgary real estate, on how to match your lifestyle with your ideal home.
Get Started Now
Lifestyle Matchmaker
Let Rachael Beaulieu find a property to match your lifestyle.
Listing provided by Century 21 Bravo Realty
MLS®, REALTOR®, and the associated logos are trademarks of the Canadian Real Estate Association.
This REALTOR.ca listing content is owned and licensed by REALTOR® members of the Canadian Real Estate Association. This property for sale is located at 535, 533 24th Avenue NW in Calgary Ontario. It was last modified on June 24th, 2024. Contact Rachael Beaulieu to schedule a viewing or to discover other Calgary real estate for sale.
