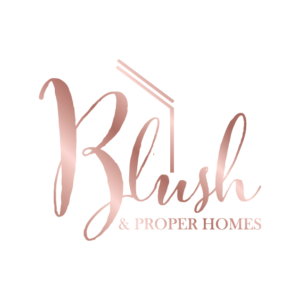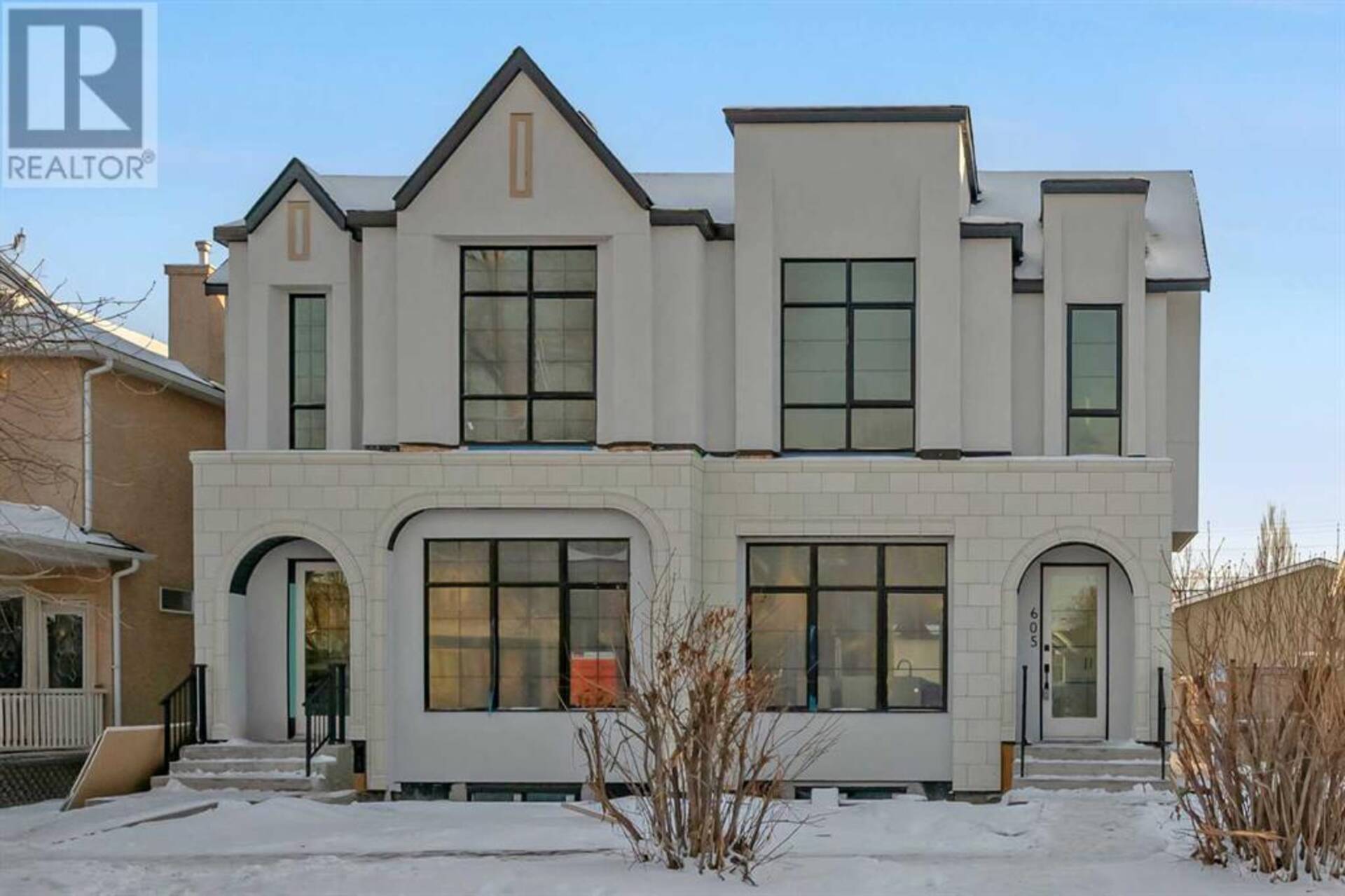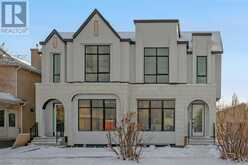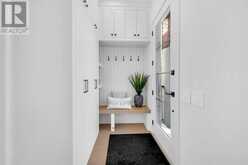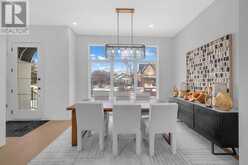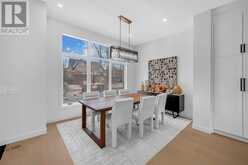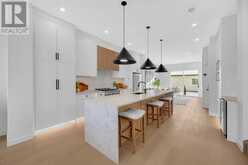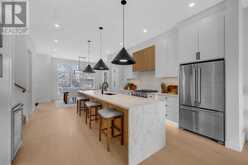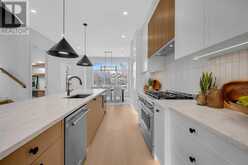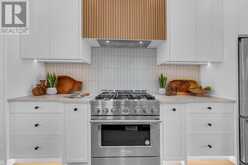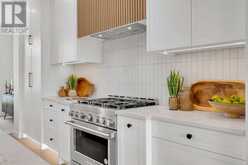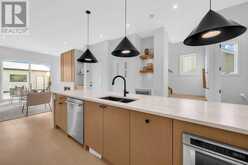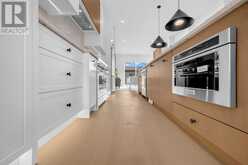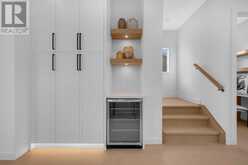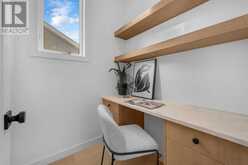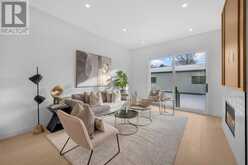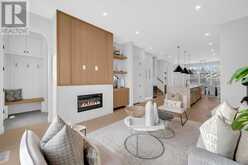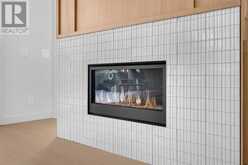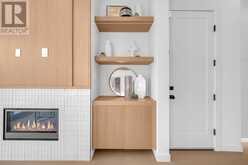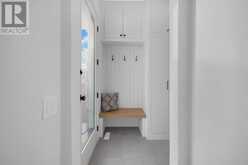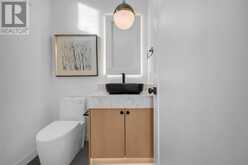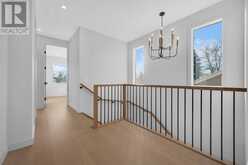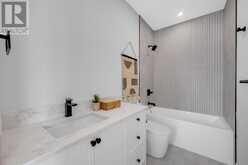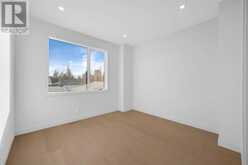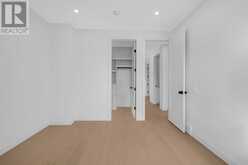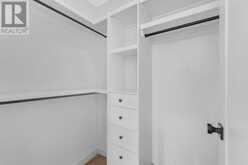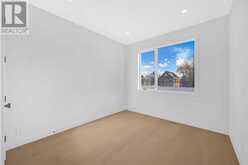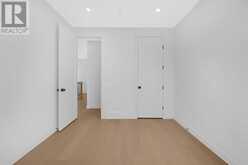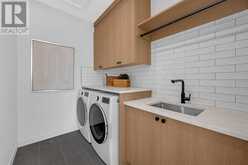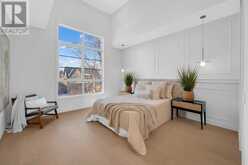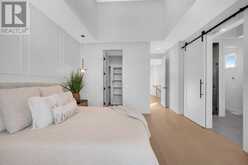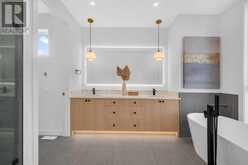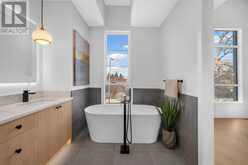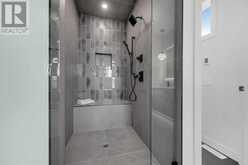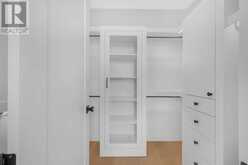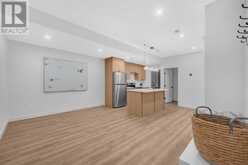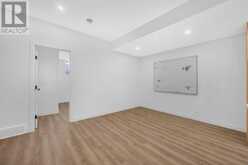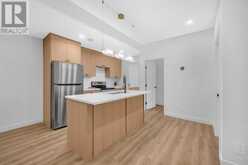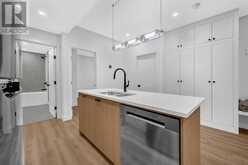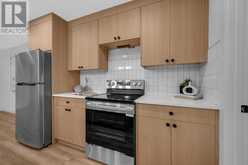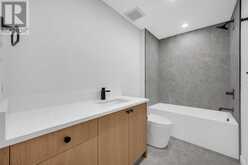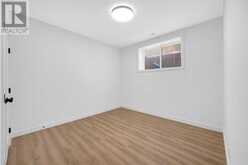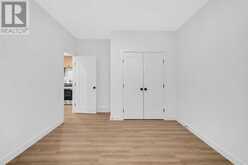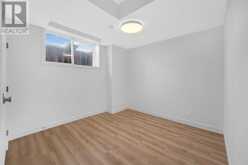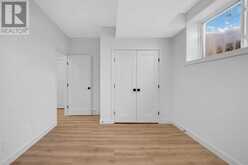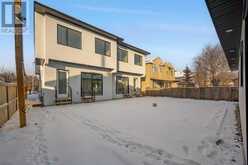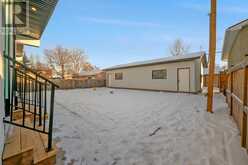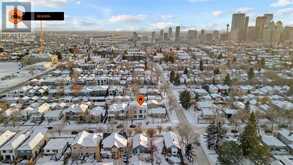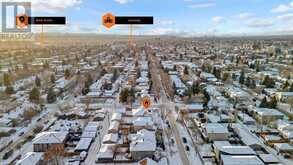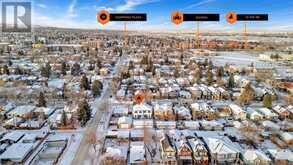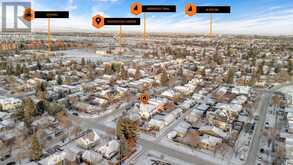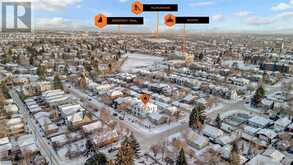605 11 Avenue NE, Calgary, Alberta
$1,065,000
- 5 Beds
- 4 Baths
- 1,961 Square Feet
This beautifully designed MOVE-IN READY infill blends contemporary luxury with functional elegance, offering high-end finishes and an intuitive layout. From the moment you step inside, the bright and airy atmosphere welcomes you with soaring 10-ft ceilings, expansive windows, and an open-concept design that flows effortlessly throughout the main floor. The inviting entryway welcomes you with a built-in bench with shiplap wall and built-in closets. The welcoming dining area is bathed in natural light, offering the perfect spot for gatherings. Flowing seamlessly into the chef-inspired kitchen, you'll find ceiling-height custom cabinetry, sleek quartz countertops, a full-height designer backsplash, and high-end S/S appliances with custom wood slat hood fan. The large waterfall island is a natural gathering place—ideal for meal prep, casual dining, or a glass of wine with friends, made easier with the addition of a beverage fridge and coffee counter with floating wood shelves with LED lighting! Off the kitchen, the office provides a quiet retreat with a built-in desk, open shelving, and a convenient window for natural light. The heart of the home is the stunning living room, featuring a custom wood panelled feature wall above the modern tiled fireplace and large sliding glass doors to the backyard. The mudroom with built-in storage keeps everything organized, leading to a stylish powder room with quartz skirted countertop and black vessel sink that completes the main floor. Upstairs, the primary suite is pure luxury. An extra-high ceiling and custom wall panelling add a designer touch, while the massive walk-in closet offers plenty of space for your wardrobe. The ensuite is built for relaxation, with a soaker tub, a long vanity with dual sinks, more designer lighting with beautiful LED skirt lighting and a backlit mirror, and an oversized glass shower featuring both rainfall and handheld sprays. Two additional bedrooms provide comfortable retreats, with easy access to a beautifully finished 4-piece bathroom. A dedicated laundry room with extra storage makes daily life even more convenient. The fully developed basement expands the living space, offering options for multi-generational living, a rental suite (subject to permits & approval by the city), or the ultimate entertainment space. The living room space is perfect for movie nights or hanging out, while the sleek kitchen adds flexibility for guests or daily use for potential renters. Two bright bedrooms and a modern 4-piece bathroom complete this lower level. Outside, the SOUTH-FACING BACKYARD is fully fenced and ready for summer BBQs and a space for kids and pets to play. The double detached garage adds extra storage and convenience. Nestled in vibrant Renfrew, this home offers quick access to DT, while being close to local favourites along Edmonton Trail and Bridgeland. Reader Greens Park, Stew Hendry Arena, and the Renfrew Community Association are all within a couple of blocks, perfect for families of all sizes! (id:23309)
- Listing ID: A2193697
- Property Type: Single Family
Schedule a Tour
Schedule Private Tour
Rachael Beaulieu would happily provide a private viewing if you would like to schedule a tour.
Match your Lifestyle with your Home
Contact Rachael Beaulieu, who specializes in Calgary real estate, on how to match your lifestyle with your ideal home.
Get Started Now
Lifestyle Matchmaker
Let Rachael Beaulieu find a property to match your lifestyle.
Listing provided by RE/MAX House of Real Estate
MLS®, REALTOR®, and the associated logos are trademarks of the Canadian Real Estate Association.
This REALTOR.ca listing content is owned and licensed by REALTOR® members of the Canadian Real Estate Association. This property for sale is located at 605 11 Avenue NE in Calgary Ontario. It was last modified on February 14th, 2025. Contact Rachael Beaulieu to schedule a viewing or to discover other Calgary real estate for sale.
