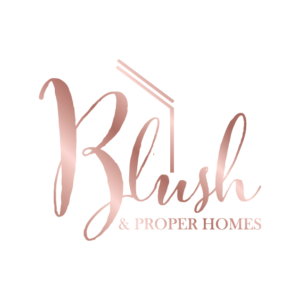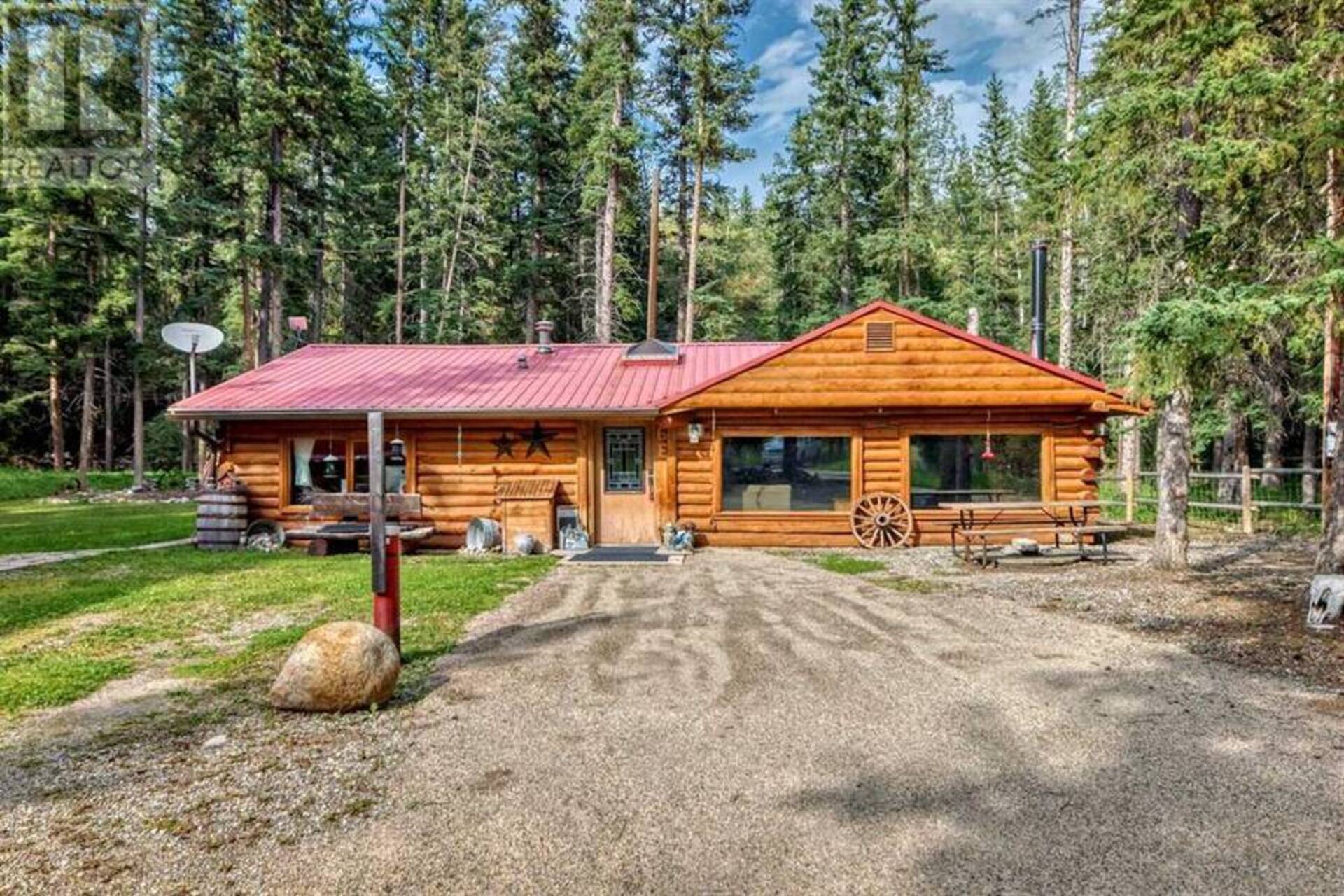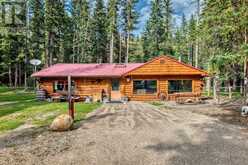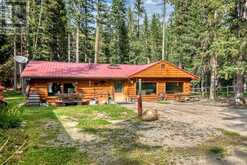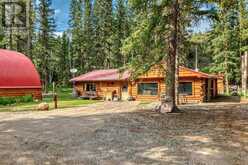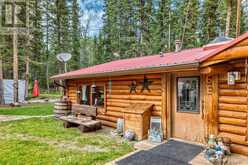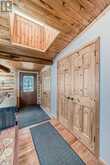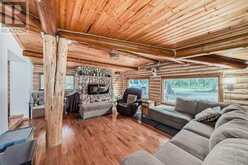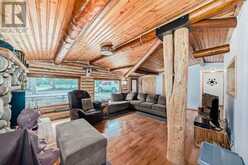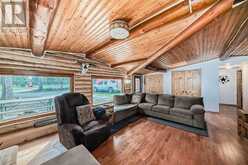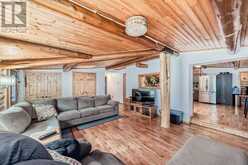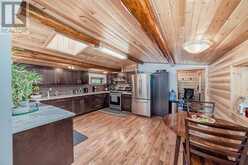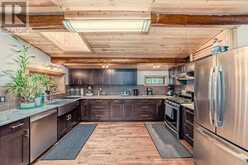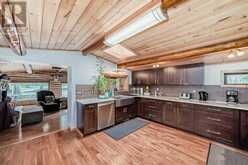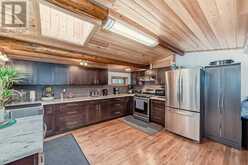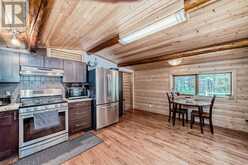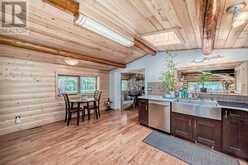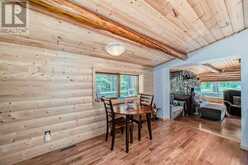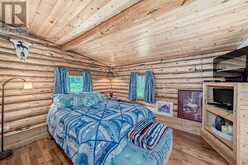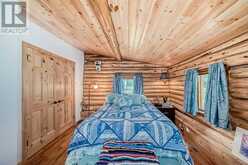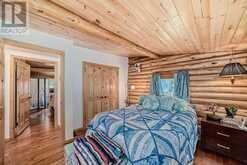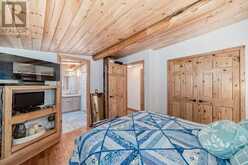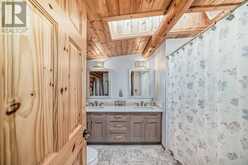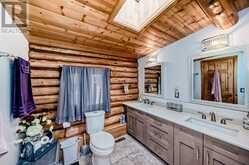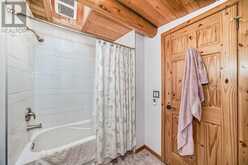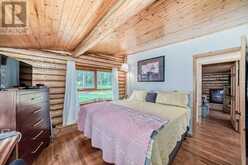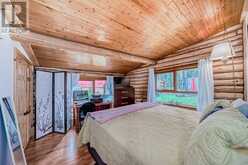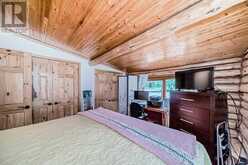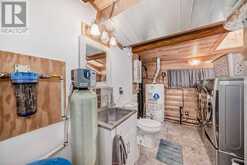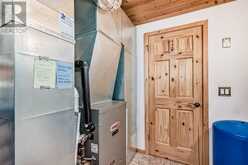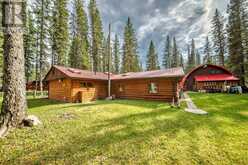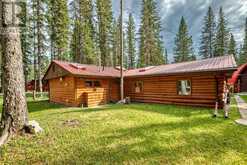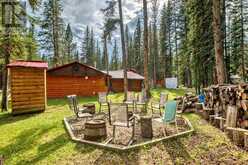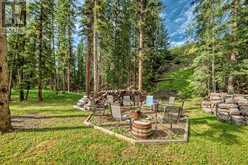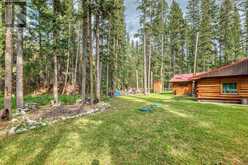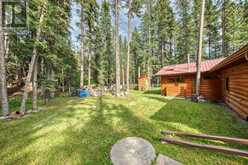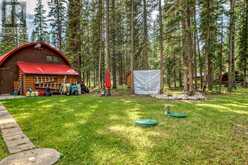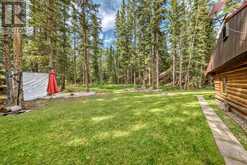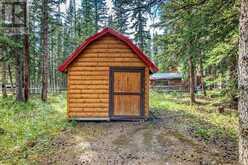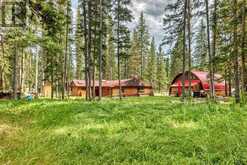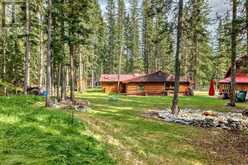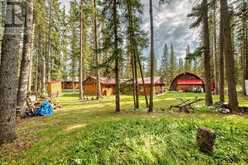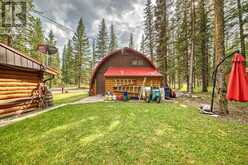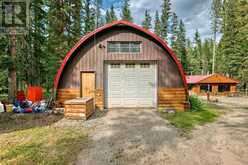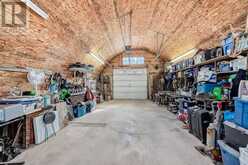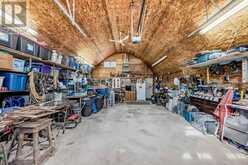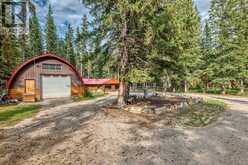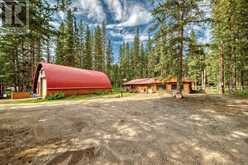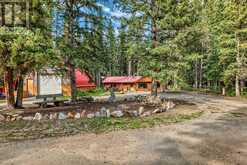6E West Ghost Road, Benchlands, Alberta
$899,900
- 2 Beds
- 2 Baths
- 1,370 Square Feet
ONCE IN A LIFETIME OPPORTUNITY to own property in beautiful lower Benchlands Alberta! Enjoy your picturesque 20-minute drive from Cochrane AB, NW towards Benchlands and the Waiparous area. This property is just minutes away from all the amenities of Cochrane and just far enough to enjoy some much-needed R & R. Hang out on your private wooded oasis and BBQ with friends and family. Sip on your glass of wine and just listen to all nature has to offer around you. With just under an acre of land you are a few steps away from hiking, fishing, rafting, biking, floating, off roading, and skating on Ghost River that feeds the North end of Ghost Lake. This property is an opportunity to acquire a quintessential home in the woods that can be passed down through generations. Perfect place to escape and unwind surrounded by the smells, sights, and sounds of the forest and the Ghost River. This is an original 1370 sqft bungalow style handcrafted log cabin was built in 1986, completely renovated in 2015, and completes beautiful part of the Lower Benchlands area. Benchlands Alberta is historically known for its peacefulness and the beauty of the mountains. This home is ready for a full-time family or empty nesters and anyone who is ready to live in a quiet setting of Alberta nature with amenities near by. Walking into the home you have a nice large welcome area with plenty of open space for greeting guests and loved ones. In the living room you'll be surprized by how much space there is and the coziness with all the large windows looking out at nature. The living room opens to a spacious dining room with more views of your property. Walking into the wide-open updated kitchen you'll find it very functional, bright, and with plenty of cabinets for storage. Down the hall you'll find two good-sized main floor bedrooms and a full ensuite bathroom with HEATED FLOORS, and throughout the home, you’ll find lovely skylights bringing in all the natural light. This home is perfect if you're loo king for bungalow style living! Outside is where you can set up an outdoor living space or a hot tub, and just breath in the fresh air and relax. The property is fully serviced and is good to use year-round with drilled well, septic tank + field, gas, power, and wrap around driveway for all your vehicles and guests! From your front door there is a HEATED 31' x 23' detached garage for your vehicles, large toys, and perfect set up for a workshop! Come see the beauty of what 6E Ghost Road and this gorgeous piece of Alberta land has to offer! Endless opportunities for outdoor recreation are at your doorstep. Don't wait ~ locations as beautiful as this don't come FOR SALE often! Schedule your viewing today! (id:23309)
- Listing ID: A2157259
- Property Type: Single Family
- Year Built: 1986
Schedule a Tour
Schedule Private Tour
Rachael Beaulieu would happily provide a private viewing if you would like to schedule a tour.
Match your Lifestyle with your Home
Contact Rachael Beaulieu, who specializes in Benchlands real estate, on how to match your lifestyle with your ideal home.
Get Started Now
Lifestyle Matchmaker
Let Rachael Beaulieu find a property to match your lifestyle.
Listing provided by eXp Realty
MLS®, REALTOR®, and the associated logos are trademarks of the Canadian Real Estate Association.
This REALTOR.ca listing content is owned and licensed by REALTOR® members of the Canadian Real Estate Association. This property for sale is located at 6E West Ghost Road in Benchlands Ontario. It was last modified on August 14th, 2024. Contact Rachael Beaulieu to schedule a viewing or to discover other Benchlands real estate for sale.
