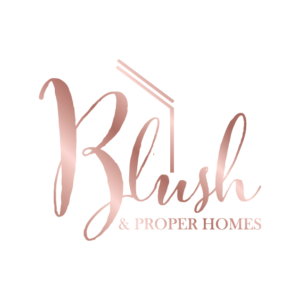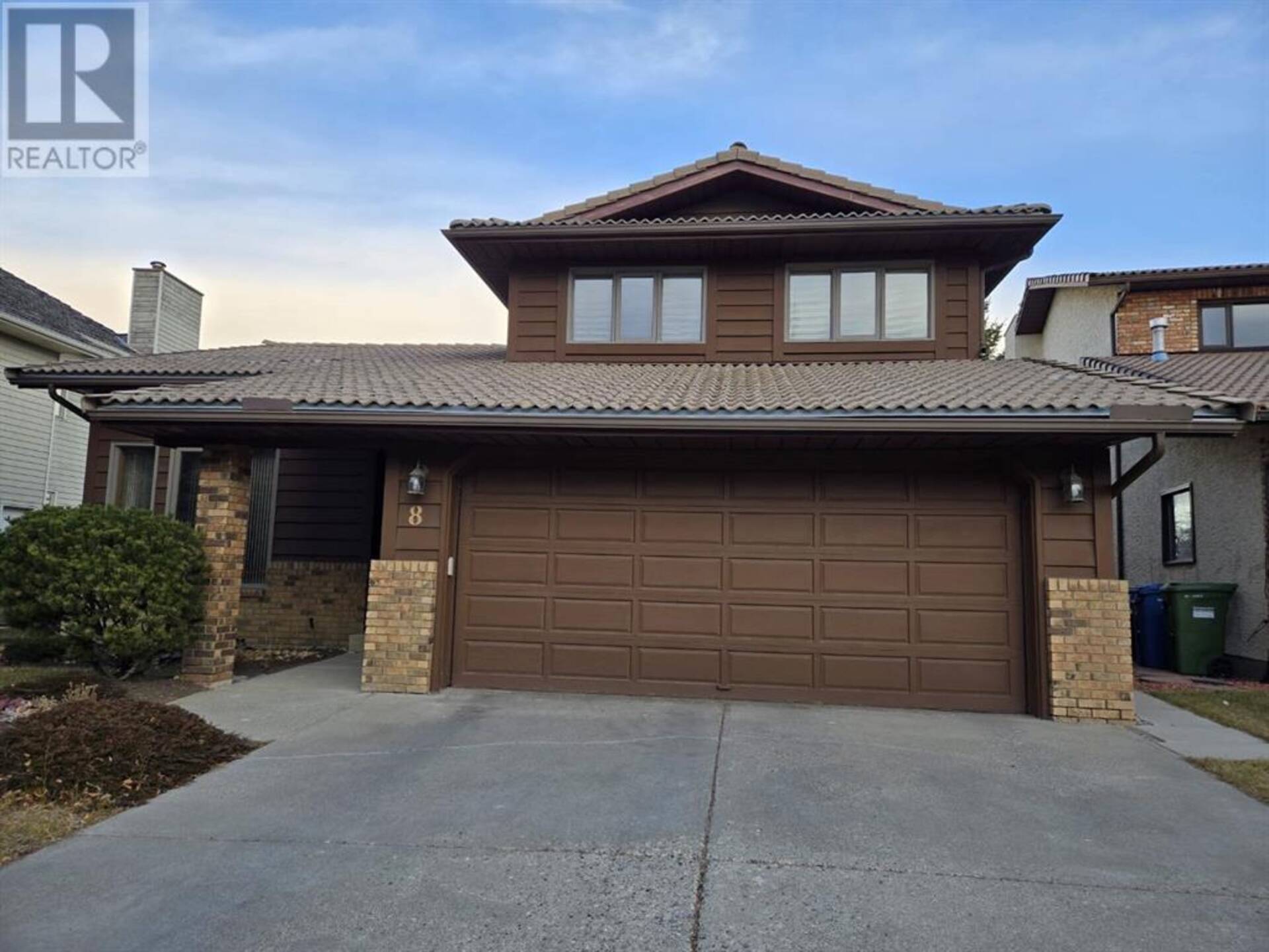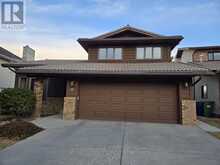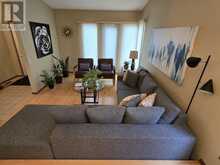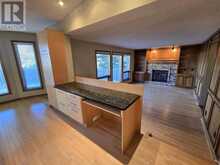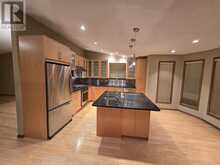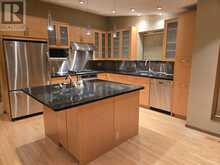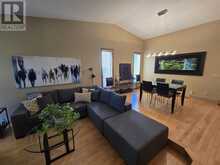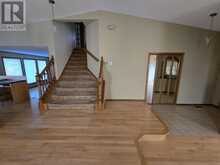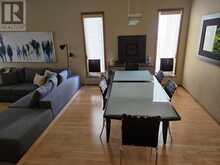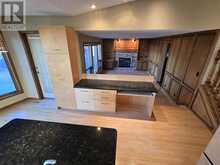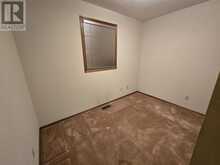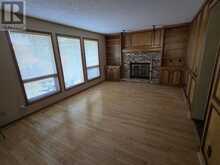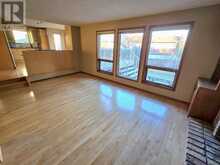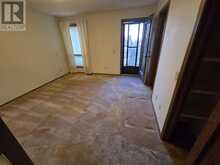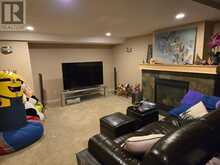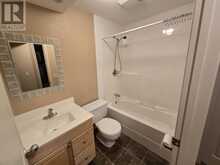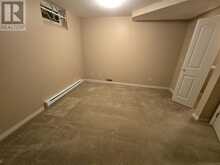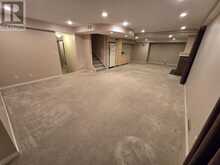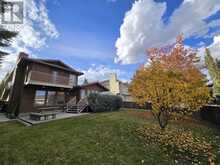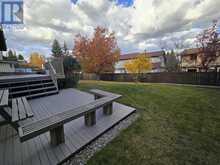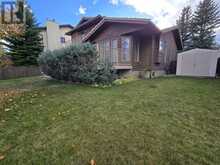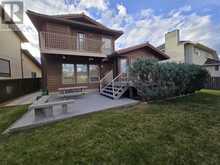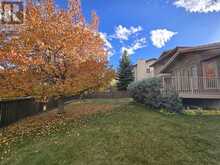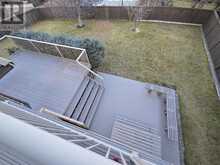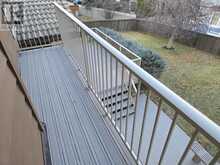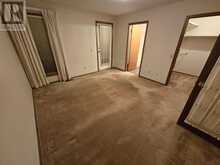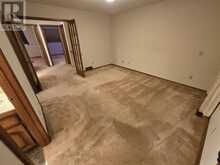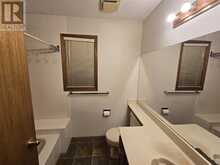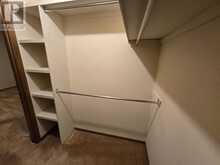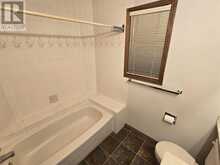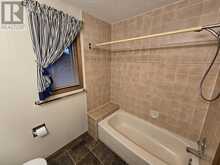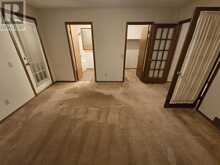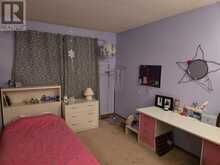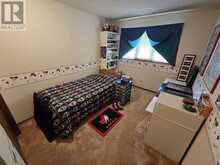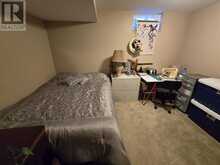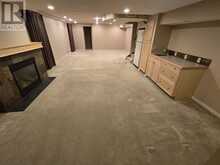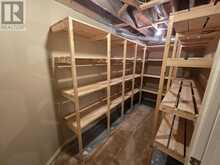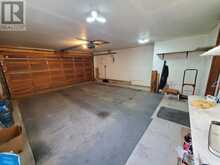8 Edelweiss Road NW, Calgary, Alberta
$799,000
- 4 Beds
- 4 Baths
- 1,946 Square Feet
Welcome to this incredible, custom-built family home, perfectly situated in the highly sought-after area of Edgemont Pointe Estates in the community of Edgemont in NW Calgary. With its impressive curb appeal, generous living spaces, and exceptional upgrades, this 2 storey split home with 2927 sq. ft. of total living space and double attached garage is a rare find in today's market. As you step inside, you'll be greeted by the grand, vaulted ceiling in the expansive dining and living room areas. The spacious updated, gourmet kitchen is a true showstopper, with a large centre island, eating bar, and upgraded granite countertops, complemented with sleek stainless steel appliances, including a Viking gas cooktop and Miele dishwasher. A large computer desk conveniently overlooks the family room, perfect to do homework or surfing the internet. Abundant natural light pours in through the numerous windows in the kitchen nook and family room as you relax with the morning sun. The gas insert fireplace in the family room is perfect for those chilly, wintery days. The main floor also features a versatile den, for use as an office or additional bedroom, as well as a convenient main floor laundry room and powder room. The second level boasts a serene master retreat, with a well-designed walk-in closet and ensuite bathroom. Step outside onto a private maintenance-free balcony to enjoy the full view of the massive backyard below. Two additional good-sized bedrooms and a second full bathroom complete this level. The professionally developed basement, with the second gas insert fireplace, is a haven for entertainment and relaxation, featuring a large games room topped off with a wet bar, a microwave oven and ample storage. A large flex room and full bathroom is also on this level. Two large storage rooms and utility room provide more space for various kinds of storage. Step outside and unwind on one of the two expansive decks to enjoy the peaceful surroundings with plenty of privacy. The oversized backyard is perfect for recreation, gatherings, or playtime for all ages, complete with two beautiful flowering crabapple trees and an 8' x 10' storage shed. This fantastic home has been lovingly maintained by its original owners and is situated in a family-friendly community, with top-ranked schools, soccer fields, tennis courts, disc golf, outdoor skating rink and tobogganing hills. The community boasts more than 30 kms of walking and biking paths and three off-leash parks. Nose Hill Park is close by with 11 kms of natural grasslands. The nearby University of Calgary, hospitals, and downtown area are just a short commute away or is easily accessible by public transit. Local amenities include banks, restaurants and shopping centres. Don't miss this incredible opportunity to own a piece of Edgemont's finest real estate. Contact us today to schedule a viewing and make this stunning home yours. (id:23309)
- Listing ID: A2179849
- Property Type: Single Family
- Year Built: 1985
Schedule a Tour
Schedule Private Tour
Rachael Beaulieu would happily provide a private viewing if you would like to schedule a tour.
Match your Lifestyle with your Home
Contact Rachael Beaulieu, who specializes in Calgary real estate, on how to match your lifestyle with your ideal home.
Get Started Now
Lifestyle Matchmaker
Let Rachael Beaulieu find a property to match your lifestyle.
Listing provided by Grand Realty
MLS®, REALTOR®, and the associated logos are trademarks of the Canadian Real Estate Association.
This REALTOR.ca listing content is owned and licensed by REALTOR® members of the Canadian Real Estate Association. This property for sale is located at 8 Edelweiss Road NW in Calgary Ontario. It was last modified on November 23rd, 2024. Contact Rachael Beaulieu to schedule a viewing or to discover other Calgary real estate for sale.
