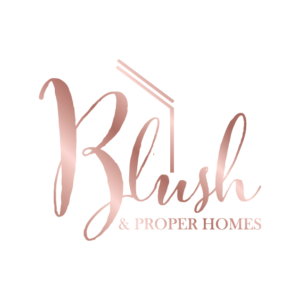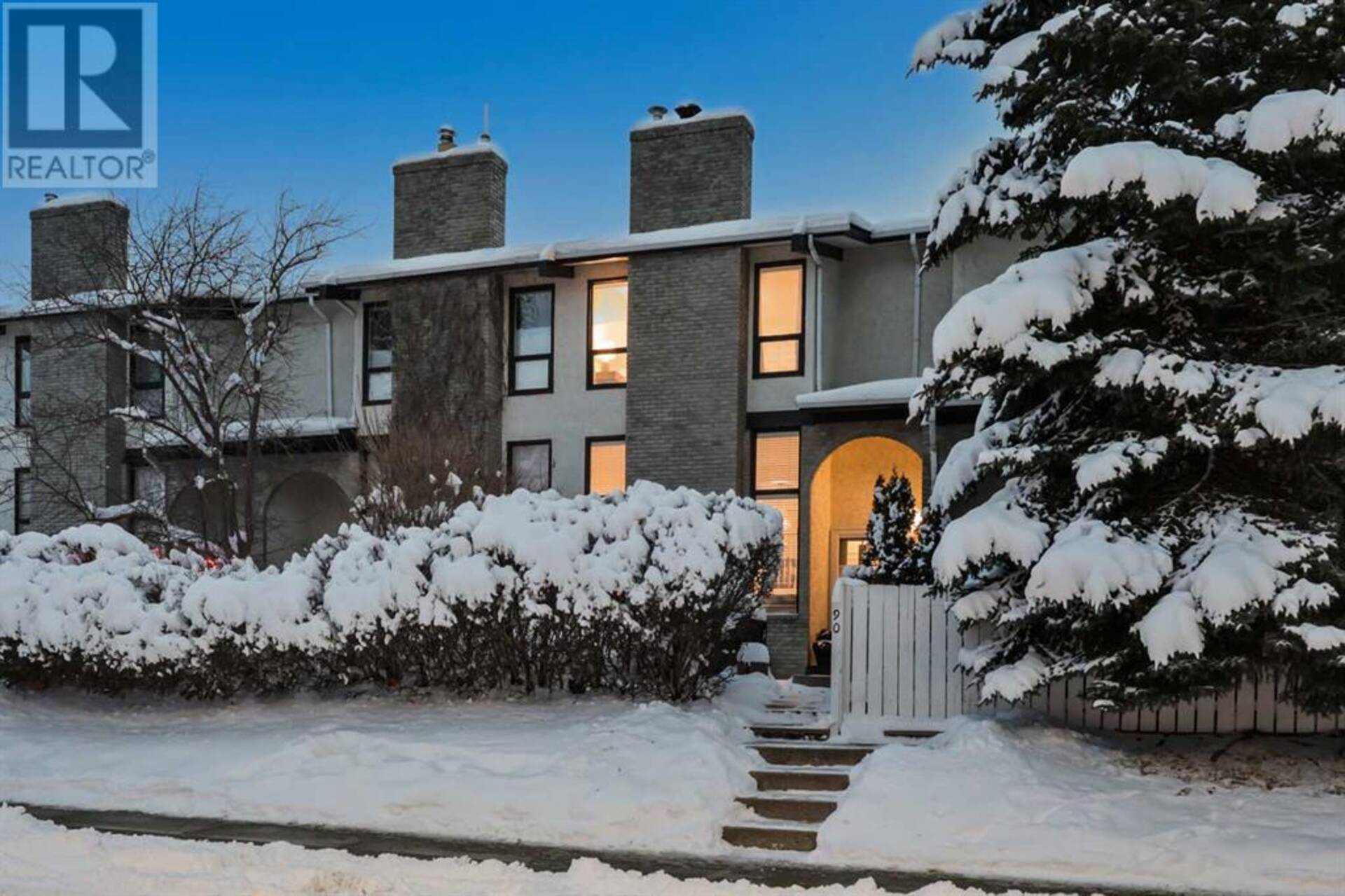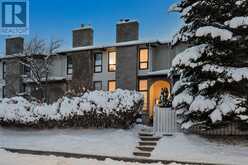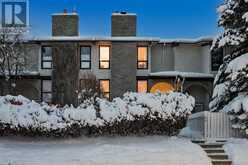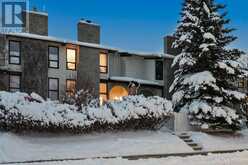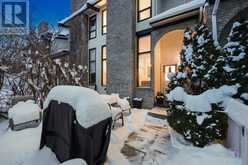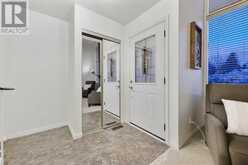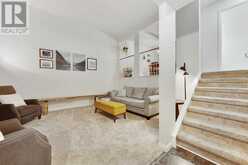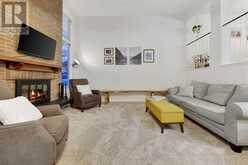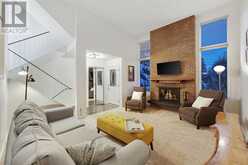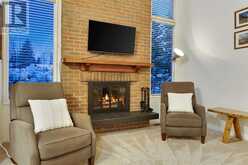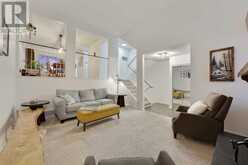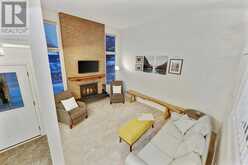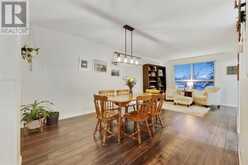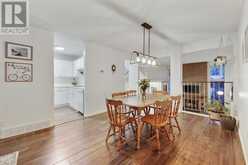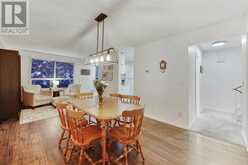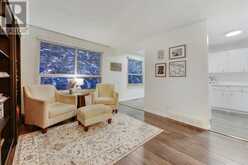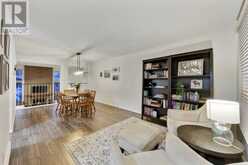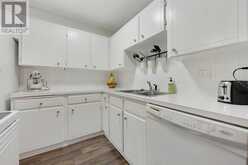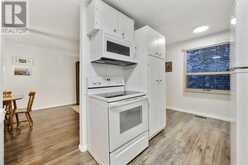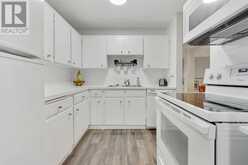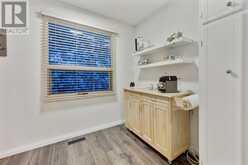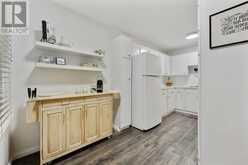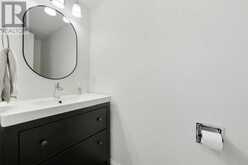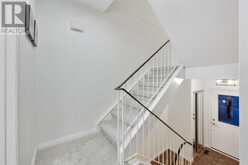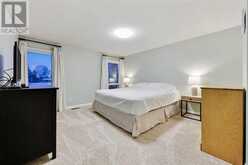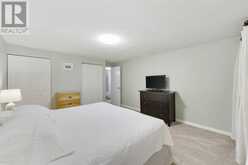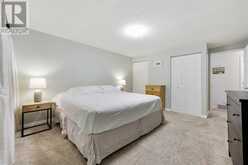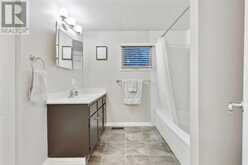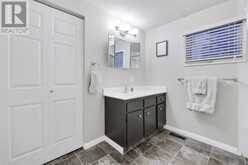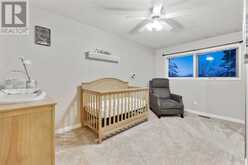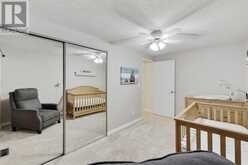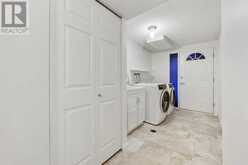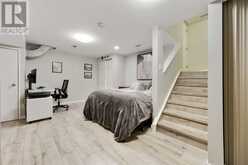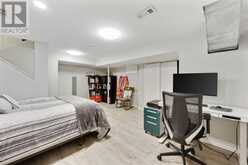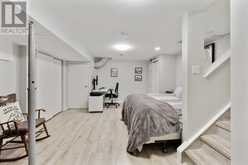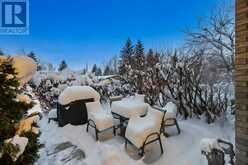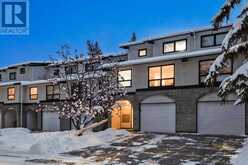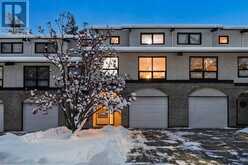90, 5400 DALHOUSIE Drive NW, Calgary, Alberta
$514,900
- 2 Beds
- 2 Baths
- 1,449 Square Feet
WELCOME to this Upgraded, IMMACULATE 4 Storey Townhouse that has 1735.70 Sq Ft of Developed Living Space, 2 GOOD-SIZED Bedrooms, 1 ½ Bathrooms, an attached Single Garage, + a Patio in the Complex of the 5400 Dalhousie Building in the FAMILY-FRIENDLY Community of DALHOUSIE!!! It has GREAT Curb Appeal w/Mature Trees, + Bushes that give extra privacy as you walk up to the Patio area. Imagine yourself LOUNGING in the sun, watching the starry night, or having your morning coffee. The UNIQUE Architecture of the Building is an ARCHED Entryway, Brick, + Stucco giving it CHARM. The Foyer leading into the LARGE Living Room is BRIGHT incl/HUGE Windows allowing in NATURAL LIGHT, + a Ceiling Height of 12’5” giving it a SPACIOUS feel. The Wood-Burning BRICK Fireplace makes it WARM, + COZY whether you put up your feet after a long day, or sit and read a book. A PERFECT place to ENTERTAIN Guests. Going up the stairs, is the 2 pc Bathroom, the MASSIVE Dining Room where you can GATHER w/FAMILY, + FRIENDS around the table making MEMORIES. There is room for an EXTRA sitting area w/LIBRARY to have those MEANINGFUL Conversations w/LOVED ONES. The Kitchen has WHITE Cabinetry, Backsplash, Countertop, + Appliances making it easy to keep CLEAN, + look ORGANIZED. The Breakfast Nook area can have a Butcher’s Block, more counter space, or a table for the baker or cook in the Family. The Windows allow maximum light all day. Up another flight of stairs is the Linen Closet, the 4 pc Bathroom incl/SOAKER TUB to RELAX in while you get away from the Hustle ‘n Bustle of the day, the 2nd Bedroom w/Ceiling Fan, + the Primary Bedroom for a RESTFUL sleep. Heading down to the Lower Level, is the Garage, the Coat/Storage Closet, the Laundry Room w/Sink, + the door leading out to the driveway. Going down to the Basement is a Family Room where you can have Movie or Game Nights together or a Music Room, STORAGE underneath the stairs, a Utility Closet (OE Electrical Box), + a Furnace (2020 Furnace) Closet. This Complex has AMAZING Features such as AMPLE Visitor Parking, a CLUBHOUSE incl/FITNESS AREA, a RAQUETBALL COURT, TENNIS COURT, CHANGE ROOMS, SAUNA(S), PARTY ROOM w/KITCHEN, ROOFTOP DECK, a HEATED INDOOR POOL, + 2 Small PONDS to ENJOY!!! This Community has Bus Routes, a short drive to the U of C, Crowchild Trail, + LRT Station making it an EASY Commute to Downtown. The Dalhousie Community Association has many EVENTS, + ACTIVITIES for all ages incl/JAZZ Night, MUSIC THEATRE CAMP, SPORTS CLUBS, a COMMUNITY GARDEN, FARMERS MARKETS, + MORE making it FUN to meet your NEIGHBORS. BOOK your showing TODAY!!! (id:23309)
- Listing ID: A2179937
- Property Type: Single Family
- Year Built: 1975
Schedule a Tour
Schedule Private Tour
Rachael Beaulieu would happily provide a private viewing if you would like to schedule a tour.
Match your Lifestyle with your Home
Contact Rachael Beaulieu, who specializes in Calgary real estate, on how to match your lifestyle with your ideal home.
Get Started Now
Lifestyle Matchmaker
Let Rachael Beaulieu find a property to match your lifestyle.
Listing provided by RE/MAX House of Real Estate
MLS®, REALTOR®, and the associated logos are trademarks of the Canadian Real Estate Association.
This REALTOR.ca listing content is owned and licensed by REALTOR® members of the Canadian Real Estate Association. This property for sale is located at 90, 5400 DALHOUSIE Drive NW in Calgary Ontario. It was last modified on February 13th, 2025. Contact Rachael Beaulieu to schedule a viewing or to discover other Calgary real estate for sale.
