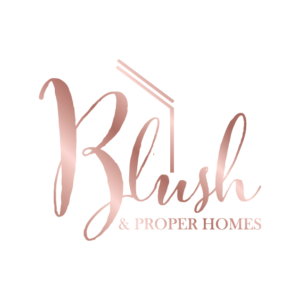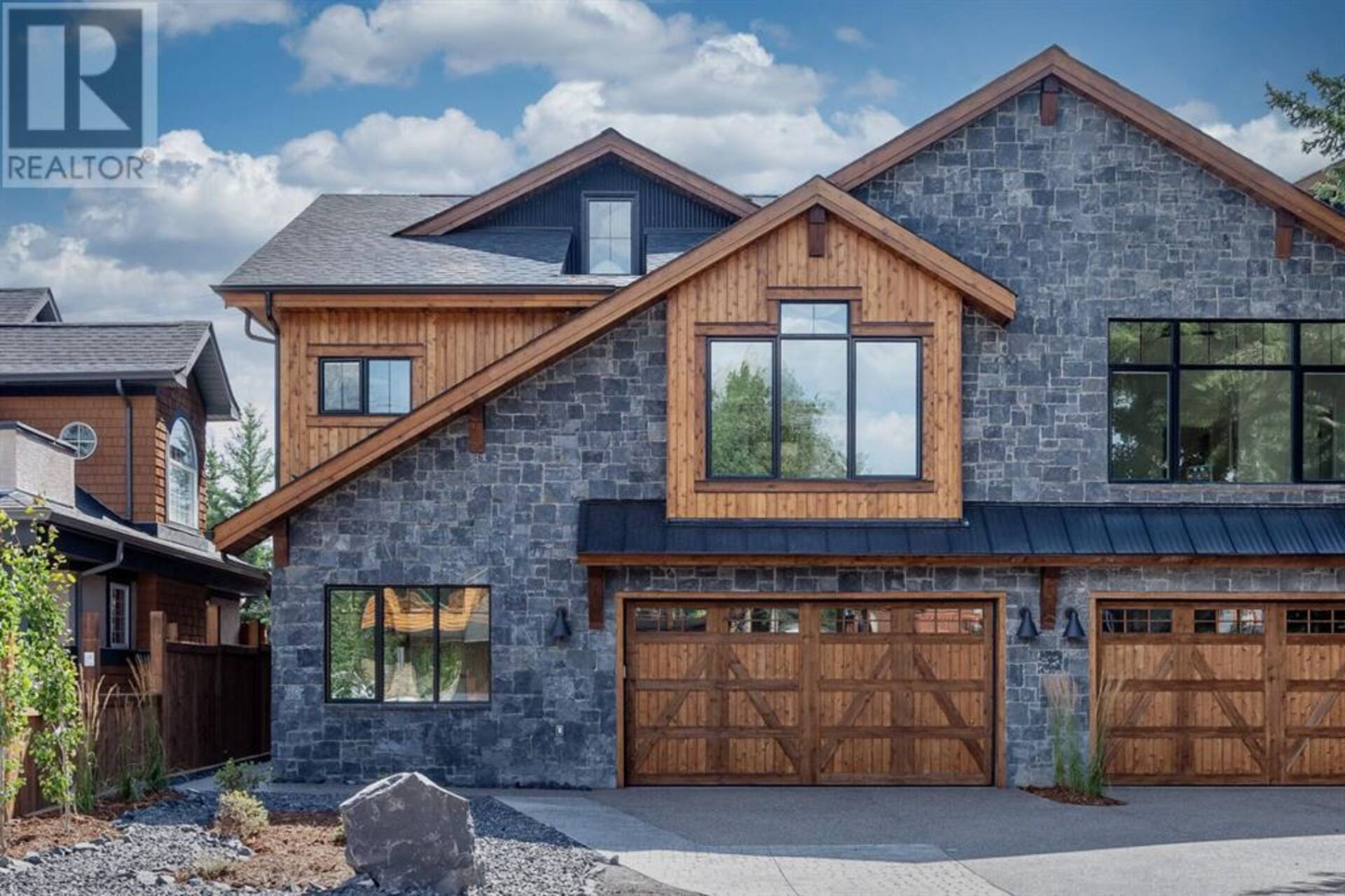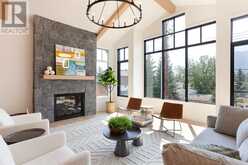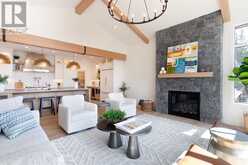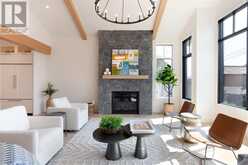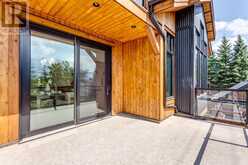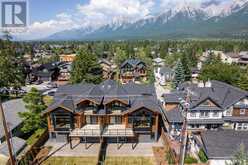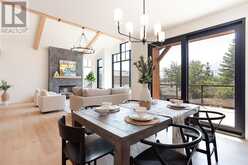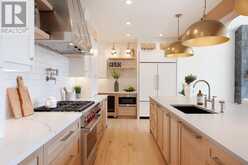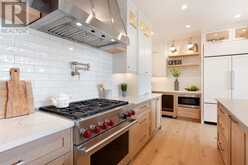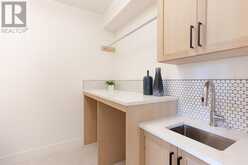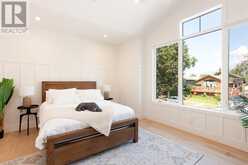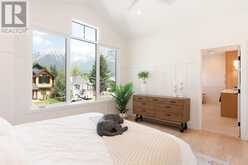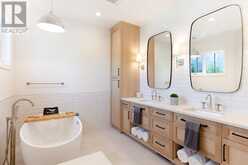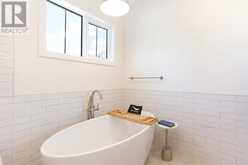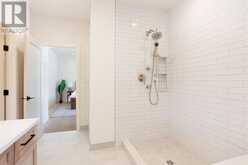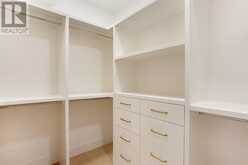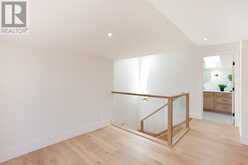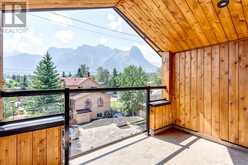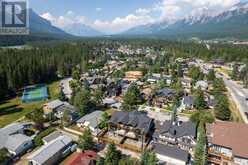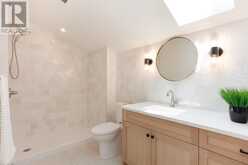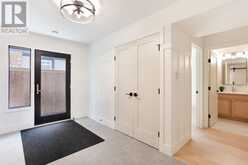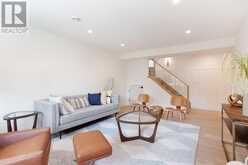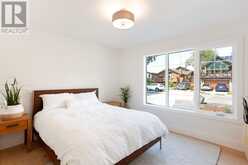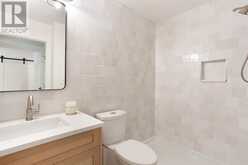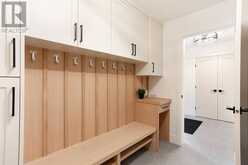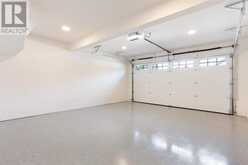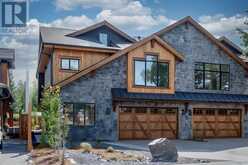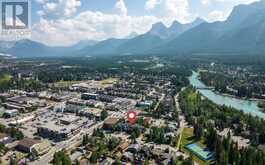909 9th Street, Canmore, Alberta
$2,895,000
- 5 Beds
- 4 Baths
- 3,134 Square Feet
Introducing a pristine, new construction luxury duplex by Sticks & Stones Custom Homes, nestled in the heart of South Canmore. Just steps from Main Street’s vibrant cafes, restaurants, pubs, and boutique shops, this property offers the perfect blend of alpine tranquility and urban convenience. Imagine waking up to majestic mountain views while having the pulse of Canmore’s best amenities right at your doorstep.Step inside to experience a harmonious blend of modern sophistication and alpine elegance. The great room’s expansive south-facing windows frame panoramic mountain vistas, inviting both outdoor adventurers and those seeking a peaceful retreat. A private lookout deck on the upper level serves as a serene spot for sunset reflections or quiet moments. Every detail has been meticulously curated for the discerning homeowner, offering a lifestyle of luxury, comfort, and mountain serenity.The heart of the home, the kitchen, is equipped with a premium Wolf/Sub-Zero appliance package, featuring a double fridge, beverage fridges, and a 36" range, making it a chef’s dream for both intimate meals and grand entertaining. Triple-pane windows ensure energy efficiency while keeping the home quiet and peaceful, and the ICF party wall provides exceptional insulation and soundproofing.Built with the finest materials, including hand-picked stone that complements the natural surroundings, this South Canmore sanctuary offers not only unmatched quality but also the ultimate retreat in the Canadian Rockies. Here, every specification exceeds expectations, making this home a true escape where luxury meets lifestyle. (id:23309)
- Listing ID: A2156510
- Property Type: Single Family
Schedule a Tour
Schedule Private Tour
Rachael Beaulieu would happily provide a private viewing if you would like to schedule a tour.
Match your Lifestyle with your Home
Contact Rachael Beaulieu, who specializes in Canmore real estate, on how to match your lifestyle with your ideal home.
Get Started Now
Lifestyle Matchmaker
Let Rachael Beaulieu find a property to match your lifestyle.
Listing provided by Sotheby's International Realty Canada
MLS®, REALTOR®, and the associated logos are trademarks of the Canadian Real Estate Association.
This REALTOR.ca listing content is owned and licensed by REALTOR® members of the Canadian Real Estate Association. This property, located at 909 9th Street in Canmore Ontario, was last modified on August 10th, 2024. Contact Rachael Beaulieu to schedule a viewing or to find other properties for sale in Canmore.
